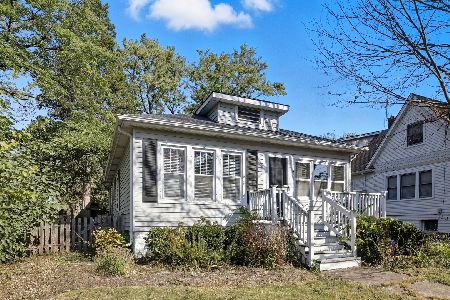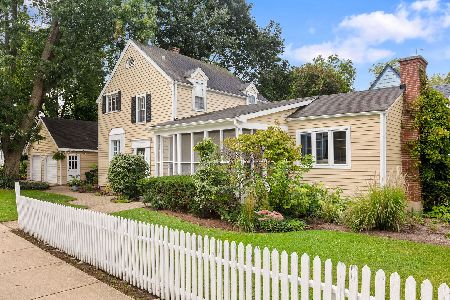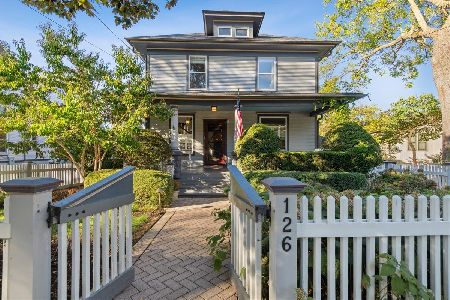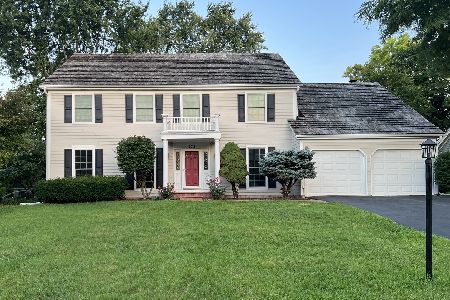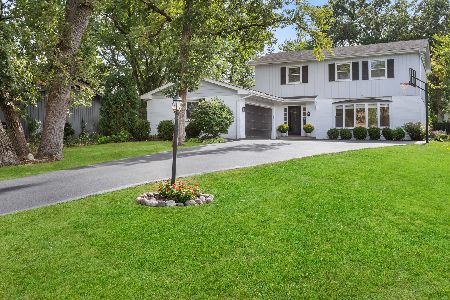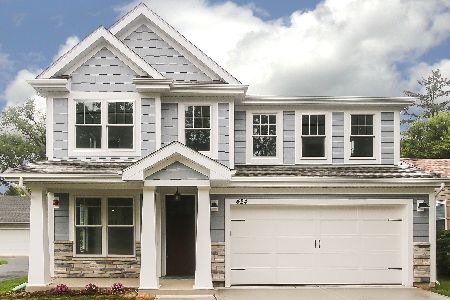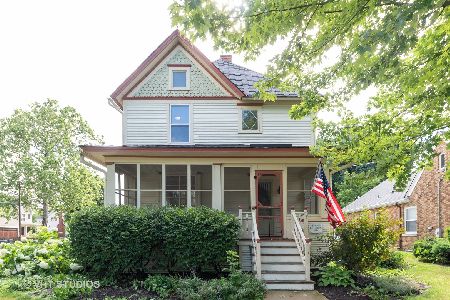301 North Avenue, Barrington, Illinois 60010
$575,000
|
Sold
|
|
| Status: | Closed |
| Sqft: | 2,384 |
| Cost/Sqft: | $247 |
| Beds: | 4 |
| Baths: | 3 |
| Year Built: | — |
| Property Taxes: | $10,718 |
| Days On Market: | 1604 |
| Lot Size: | 0,23 |
Description
A picket fence, charming front porch, beautiful landscaping and 'walk everywhere location' provide an idyllic setting to welcome you home. The impeccably preserved vintage finishes combined with modern updating perfectly blend nostalgia with today's conveniences and lifestyle. Main floor offers a flexible floorplan with a formal living room opening to the family room, both with gleaming restored historic millwork, nine foot ceilings, vintage hardware, and beautiful hardwood floors. The kitchen has lots of light (natural and custom), glass-faced cabinets, a farmhouse sink, and granite countertops, which opens to the vaulted ceiling dining room and spacious wrap around deck. There's a main floor laundry room and a stunning fourth bedroom, with fireplace, presently used as a perfect office, with adjacent newly updated full bath featuring a steam shower. Upstairs boasts two bedrooms which share an updated full bath and a gracious master suite including a spa tub/shower, dual vanities, and a large walk-in closet. The basement provides great storage, a game/recreation room and playspace. The outdoor living space is amazing too, with a yard filled with peonies, hostas, day lilies and lush grass, surrounded by a picket fence and beautiful trees. The front porch and large deck are perfect for relaxing or entertaining. There's a paver driveway and a two car garage, all within the fence, making the yard perfect for pets too. Walk to school, shopping, dining, playgrounds and the Metra train. Enjoy this slice of history, while basking in the luxuries of a fully updated home.
Property Specifics
| Single Family | |
| — | |
| Traditional | |
| — | |
| Partial | |
| UPDATED VINTAGE | |
| No | |
| 0.23 |
| Lake | |
| Barrington Village | |
| 0 / Not Applicable | |
| None | |
| Public | |
| Public Sewer | |
| 11109015 | |
| 13364050290000 |
Nearby Schools
| NAME: | DISTRICT: | DISTANCE: | |
|---|---|---|---|
|
Grade School
Hough Street Elementary School |
220 | — | |
|
Middle School
Barrington Middle School-station |
220 | Not in DB | |
|
High School
Barrington High School |
220 | Not in DB | |
Property History
| DATE: | EVENT: | PRICE: | SOURCE: |
|---|---|---|---|
| 18 Nov, 2011 | Sold | $360,000 | MRED MLS |
| 13 Oct, 2011 | Under contract | $395,000 | MRED MLS |
| — | Last price change | $479,000 | MRED MLS |
| 4 May, 2011 | Listed for sale | $499,000 | MRED MLS |
| 1 May, 2015 | Sold | $500,000 | MRED MLS |
| 13 Feb, 2015 | Under contract | $500,000 | MRED MLS |
| 4 Feb, 2015 | Listed for sale | $500,000 | MRED MLS |
| 10 Sep, 2021 | Sold | $575,000 | MRED MLS |
| 12 Jul, 2021 | Under contract | $590,000 | MRED MLS |
| — | Last price change | $610,000 | MRED MLS |
| 4 Jun, 2021 | Listed for sale | $610,000 | MRED MLS |
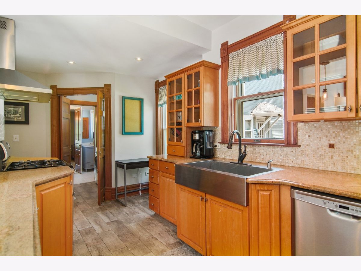
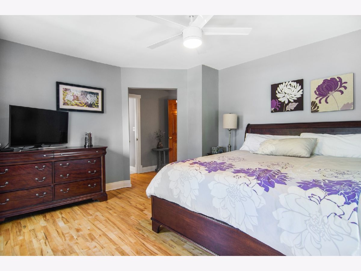
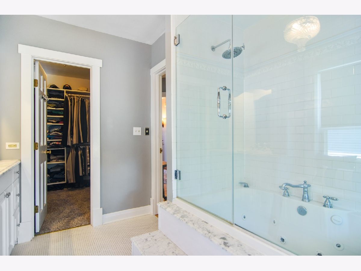
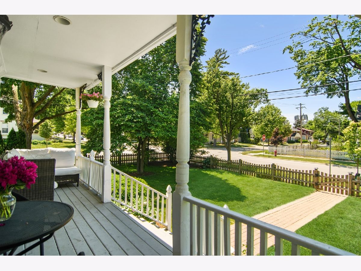
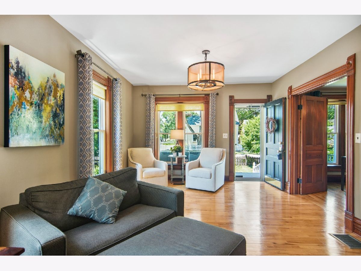
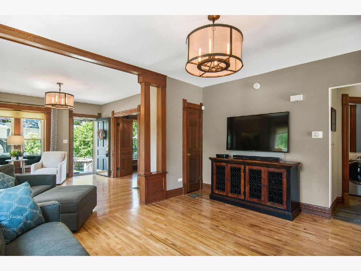
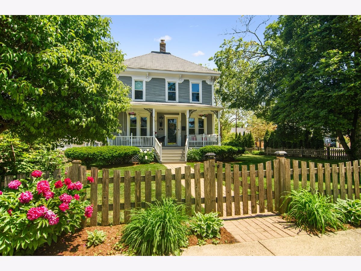
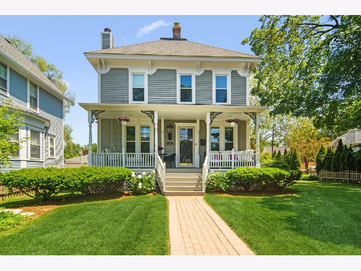
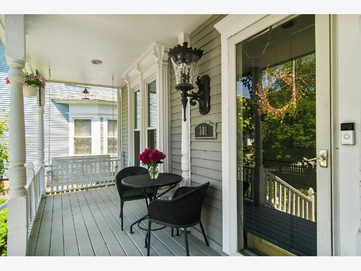
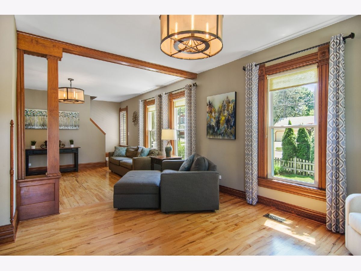
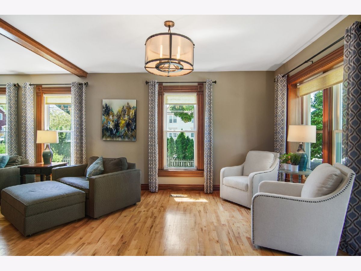
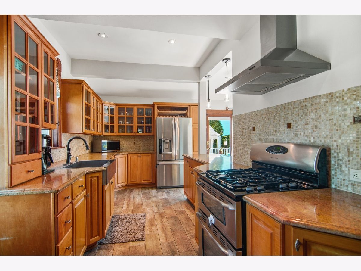
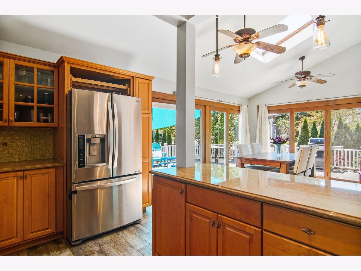
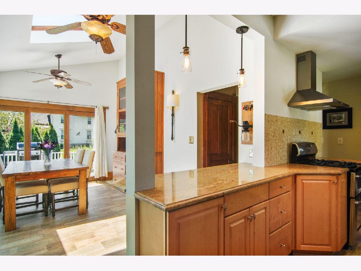
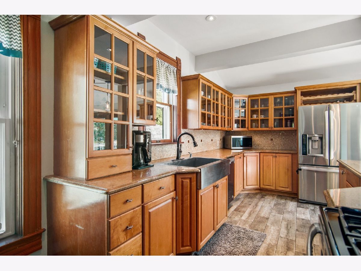
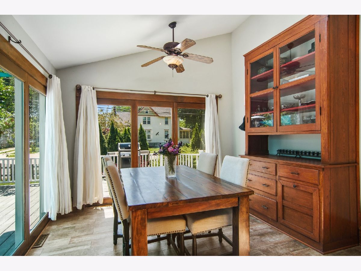
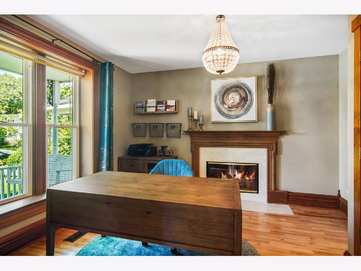
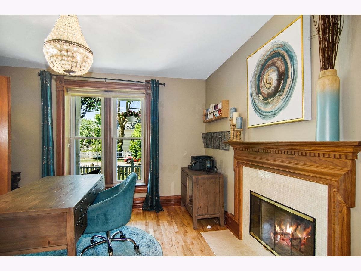
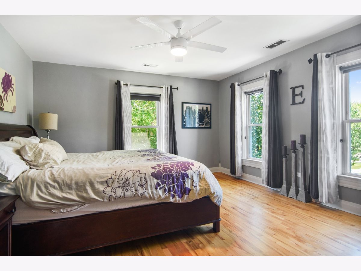
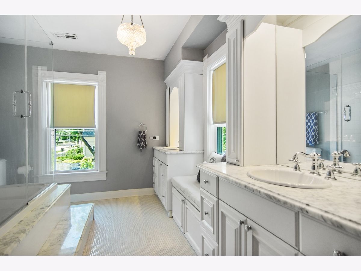
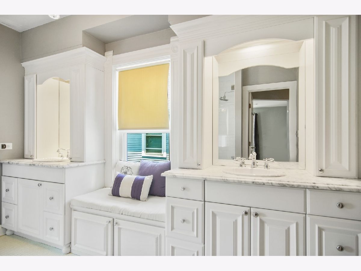
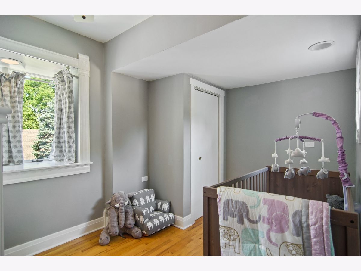
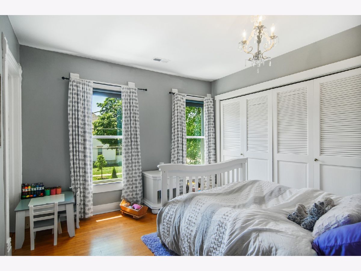
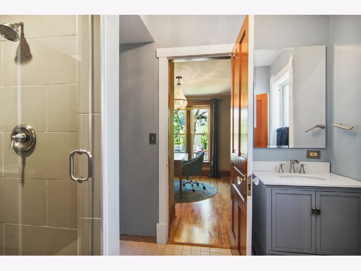
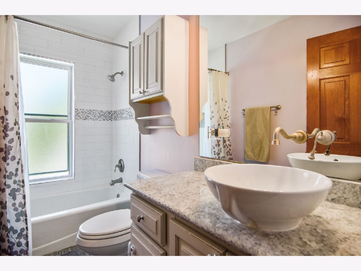
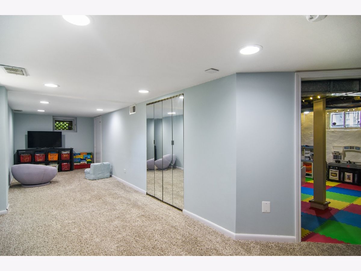
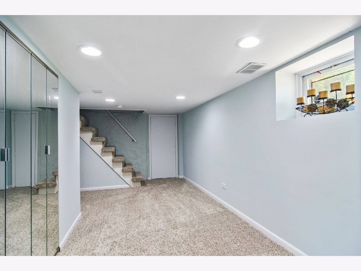
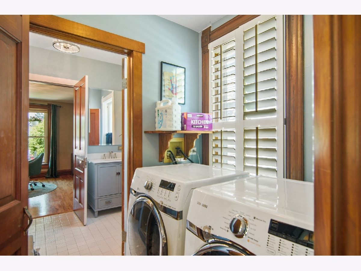
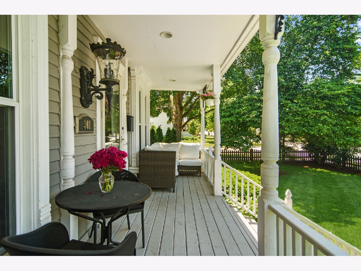
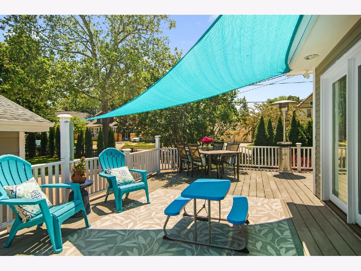
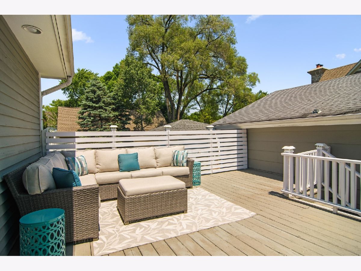
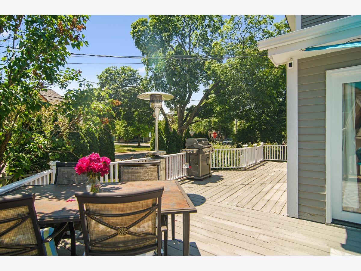
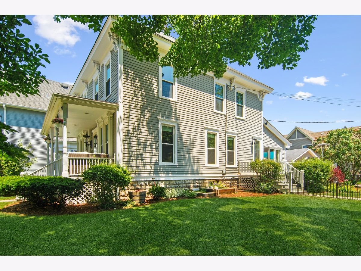
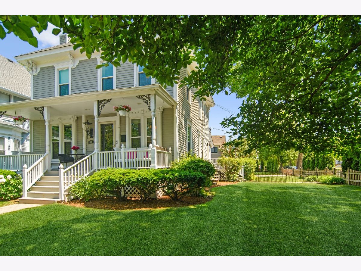
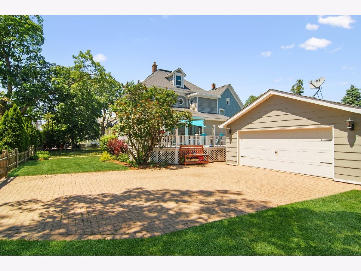
Room Specifics
Total Bedrooms: 4
Bedrooms Above Ground: 4
Bedrooms Below Ground: 0
Dimensions: —
Floor Type: Hardwood
Dimensions: —
Floor Type: Hardwood
Dimensions: —
Floor Type: Hardwood
Full Bathrooms: 3
Bathroom Amenities: Whirlpool,Separate Shower,Steam Shower,Double Sink
Bathroom in Basement: 0
Rooms: Recreation Room,Play Room,Deck
Basement Description: Partially Finished
Other Specifics
| 2 | |
| — | |
| Brick | |
| Deck, Porch, Storms/Screens | |
| Corner Lot,Fenced Yard,Landscaped | |
| 149X66 | |
| Interior Stair,Unfinished | |
| Full | |
| Vaulted/Cathedral Ceilings, Skylight(s), Hardwood Floors, First Floor Laundry, First Floor Full Bath | |
| Range, Dishwasher, Refrigerator, Washer, Dryer, Disposal, Stainless Steel Appliance(s), Range Hood, Water Purifier Owned, Water Softener Owned, Range Hood | |
| Not in DB | |
| Curbs, Sidewalks, Street Lights, Street Paved | |
| — | |
| — | |
| Wood Burning, Gas Starter |
Tax History
| Year | Property Taxes |
|---|---|
| 2011 | $7,009 |
| 2015 | $9,180 |
| 2021 | $10,718 |
Contact Agent
Nearby Similar Homes
Nearby Sold Comparables
Contact Agent
Listing Provided By
Jameson Sotheby's International Realty

