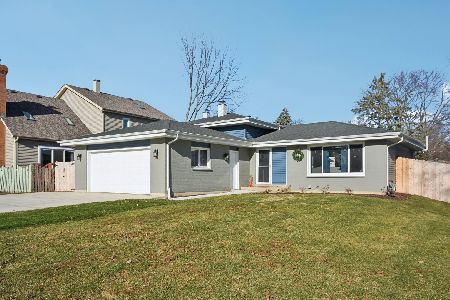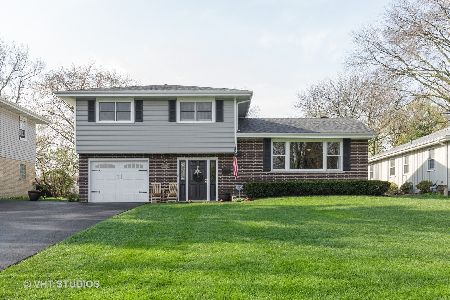301 Oak Glen Drive, Bartlett, Illinois 60103
$323,000
|
Sold
|
|
| Status: | Closed |
| Sqft: | 1,708 |
| Cost/Sqft: | $181 |
| Beds: | 3 |
| Baths: | 2 |
| Year Built: | 1961 |
| Property Taxes: | $6,514 |
| Days On Market: | 1809 |
| Lot Size: | 0,00 |
Description
Newly updated ranch home offering a spacious open floor plan. Gourmet kitchen with custom cabinetry and counters, SS appliances, island with chef sink and wine cooler. Living room with bay window for plenty of natural lighting, 3 sided wood burning stone fireplace leading to the separate dining room. Master bedroom with updated master bath including full body spray shower. Hardwood floors through-out and skylights in kitchen and bathroom. Above ground pool, shed, deck and stamped patio. Detached 3 car garage with workshop!
Property Specifics
| Single Family | |
| — | |
| Ranch | |
| 1961 | |
| None | |
| — | |
| No | |
| — |
| Du Page | |
| — | |
| — / Not Applicable | |
| None | |
| Public | |
| Public Sewer | |
| 10986453 | |
| 0102103010 |
Property History
| DATE: | EVENT: | PRICE: | SOURCE: |
|---|---|---|---|
| 2 Apr, 2021 | Sold | $323,000 | MRED MLS |
| 15 Feb, 2021 | Under contract | $309,900 | MRED MLS |
| 12 Feb, 2021 | Listed for sale | $309,900 | MRED MLS |

Room Specifics
Total Bedrooms: 3
Bedrooms Above Ground: 3
Bedrooms Below Ground: 0
Dimensions: —
Floor Type: Hardwood
Dimensions: —
Floor Type: Hardwood
Full Bathrooms: 2
Bathroom Amenities: Full Body Spray Shower
Bathroom in Basement: 0
Rooms: No additional rooms
Basement Description: Crawl
Other Specifics
| 2 | |
| — | |
| Concrete | |
| — | |
| Cul-De-Sac | |
| 76X120 | |
| — | |
| Full | |
| Skylight(s), Hardwood Floors, First Floor Bedroom, First Floor Laundry, First Floor Full Bath, Built-in Features, Open Floorplan, Some Carpeting, Granite Counters | |
| Range, Microwave, Dishwasher, High End Refrigerator, Washer, Dryer, Disposal, Stainless Steel Appliance(s), Wine Refrigerator, Range Hood | |
| Not in DB | |
| Curbs | |
| — | |
| — | |
| Double Sided, Wood Burning |
Tax History
| Year | Property Taxes |
|---|---|
| 2021 | $6,514 |
Contact Agent
Nearby Similar Homes
Nearby Sold Comparables
Contact Agent
Listing Provided By
RE/MAX Classic






