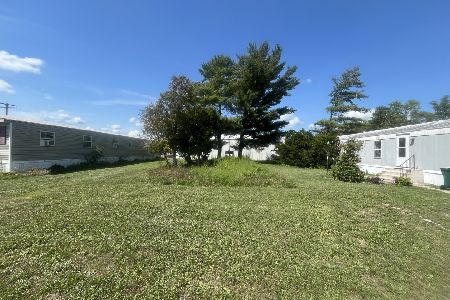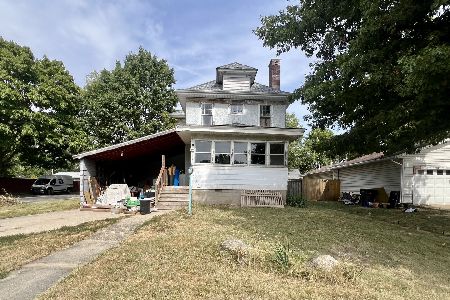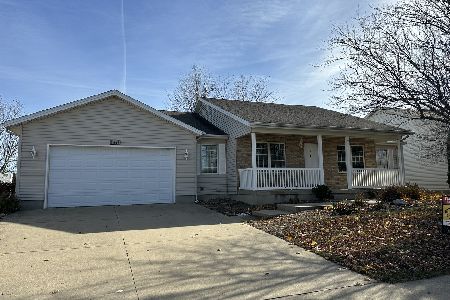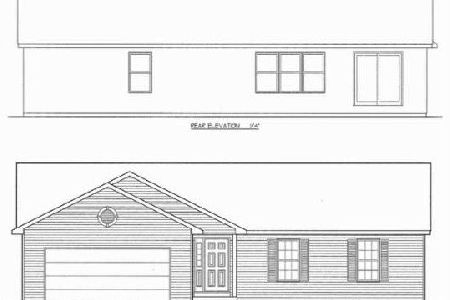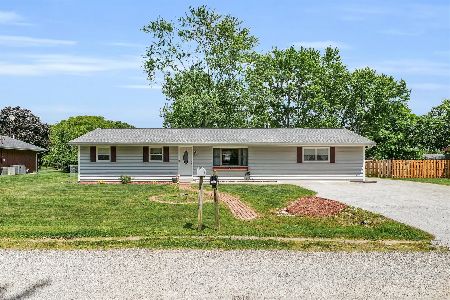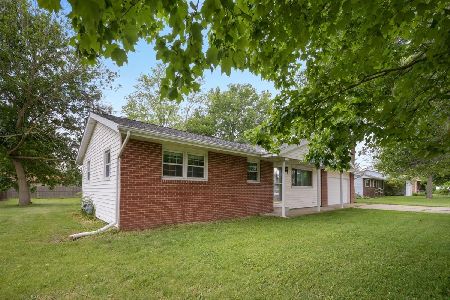301 Paul Street, Villa Grove, Illinois 61956
$132,500
|
Sold
|
|
| Status: | Closed |
| Sqft: | 1,356 |
| Cost/Sqft: | $98 |
| Beds: | 4 |
| Baths: | 2 |
| Year Built: | 1971 |
| Property Taxes: | $3,129 |
| Days On Market: | 2270 |
| Lot Size: | 0,36 |
Description
This home has been beautifully remodeled throughout. The split floor plan features a large master bedroom and bathroom on one side with 3 bedrooms and bathroom on the other. Both bathrooms have been updated professionally with tiled floors and updated fixtures. The open concept floor plan in the kitchen and living room will allow for endless opportunity for entertaining guests. Stone countertops, stainless appliances, updated cabinets and crown moulding as a finishing touch make this home something special. Don't forget about the large backyard and extra spacious deck to sit back and enjoy your many evenings to come. A new roof and shed were added in 2014 and furnace in 2015
Property Specifics
| Single Family | |
| — | |
| Ranch | |
| 1971 | |
| None | |
| — | |
| No | |
| 0.36 |
| Douglas | |
| Mccoys | |
| — / Not Applicable | |
| None | |
| Public | |
| Public Sewer | |
| 10509802 | |
| 04030340001000 |
Nearby Schools
| NAME: | DISTRICT: | DISTANCE: | |
|---|---|---|---|
|
Grade School
Villa Grove Elementary School |
302 | — | |
|
Middle School
Villa Grove Junior High School |
302 | Not in DB | |
|
High School
Villa Grove High School |
302 | Not in DB | |
Property History
| DATE: | EVENT: | PRICE: | SOURCE: |
|---|---|---|---|
| 9 Dec, 2019 | Sold | $132,500 | MRED MLS |
| 25 Nov, 2019 | Under contract | $132,500 | MRED MLS |
| — | Last price change | $137,500 | MRED MLS |
| 6 Sep, 2019 | Listed for sale | $137,500 | MRED MLS |
Room Specifics
Total Bedrooms: 4
Bedrooms Above Ground: 4
Bedrooms Below Ground: 0
Dimensions: —
Floor Type: Carpet
Dimensions: —
Floor Type: Carpet
Dimensions: —
Floor Type: Carpet
Full Bathrooms: 2
Bathroom Amenities: —
Bathroom in Basement: 0
Rooms: No additional rooms
Basement Description: Crawl
Other Specifics
| 2 | |
| — | |
| — | |
| Deck | |
| — | |
| 105 X 150 | |
| — | |
| Full | |
| — | |
| Range, Refrigerator, Disposal, Range Hood | |
| Not in DB | |
| — | |
| — | |
| — | |
| — |
Tax History
| Year | Property Taxes |
|---|---|
| 2019 | $3,129 |
Contact Agent
Nearby Similar Homes
Nearby Sold Comparables
Contact Agent
Listing Provided By
RE/MAX REALTY ASSOCIATES-CHA

