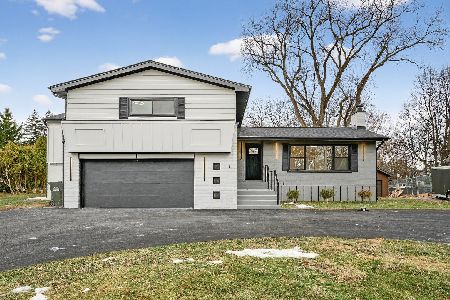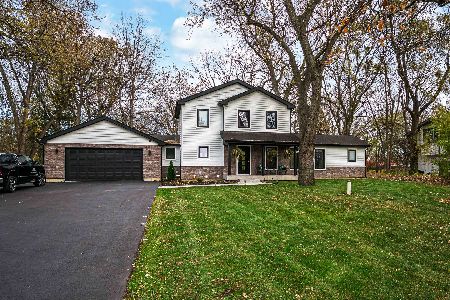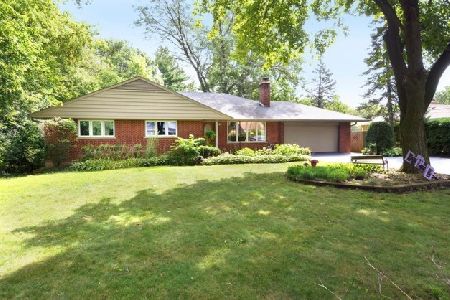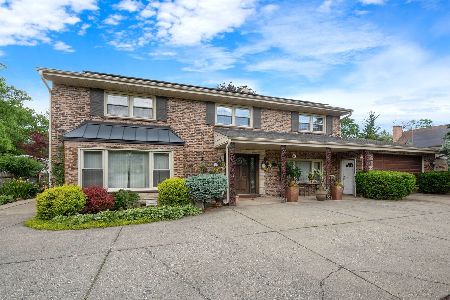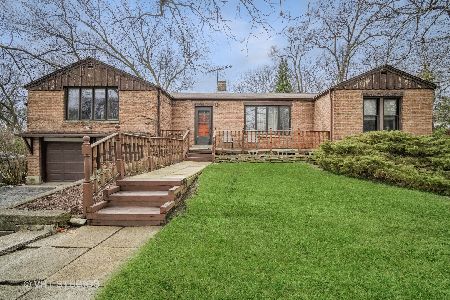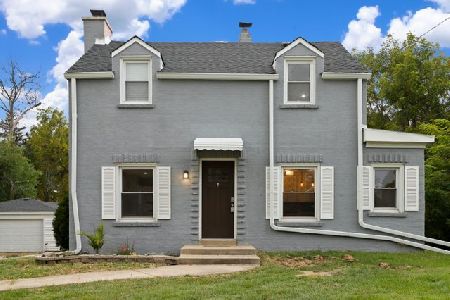301 Pine Street, Prospect Heights, Illinois 60070
$321,300
|
Sold
|
|
| Status: | Closed |
| Sqft: | 3,000 |
| Cost/Sqft: | $116 |
| Beds: | 4 |
| Baths: | 3 |
| Year Built: | 1960 |
| Property Taxes: | $5,819 |
| Days On Market: | 5344 |
| Lot Size: | 0,00 |
Description
Large custom Multi-level Split on beautiful 3/4 acre lot. Main lvl feat huge Liv Rm w/stone Frplc, formal Din Rm & large kitchen/ dinette. 2 bdrms & full bath on 2nd lvl, 2 bdrms & full bath on 3rd lvl plus big walk in cedar closet. Ground lvl feat Fam Rm w/walk- out to huge rear yard, half bath & spacious laundry fac. Large sub-bsmt w/extra room. Note: All natl oak flrs on 1st, 2nd & 3rd lvl under crptg.
Property Specifics
| Single Family | |
| — | |
| Tri-Level | |
| 1960 | |
| Partial | |
| — | |
| No | |
| — |
| Cook | |
| — | |
| 0 / Not Applicable | |
| None | |
| Private Well | |
| Public Sewer | |
| 07821475 | |
| 03223030280000 |
Nearby Schools
| NAME: | DISTRICT: | DISTANCE: | |
|---|---|---|---|
|
Grade School
Dwight D Eisenhower Elementary S |
23 | — | |
|
Middle School
Macarthur Middle School |
23 | Not in DB | |
|
High School
John Hersey High School |
214 | Not in DB | |
Property History
| DATE: | EVENT: | PRICE: | SOURCE: |
|---|---|---|---|
| 30 Sep, 2011 | Sold | $321,300 | MRED MLS |
| 9 Aug, 2011 | Under contract | $349,000 | MRED MLS |
| — | Last price change | $364,900 | MRED MLS |
| 31 May, 2011 | Listed for sale | $399,000 | MRED MLS |
Room Specifics
Total Bedrooms: 4
Bedrooms Above Ground: 4
Bedrooms Below Ground: 0
Dimensions: —
Floor Type: Hardwood
Dimensions: —
Floor Type: Carpet
Dimensions: —
Floor Type: Carpet
Full Bathrooms: 3
Bathroom Amenities: Double Sink
Bathroom in Basement: 0
Rooms: Foyer,Office
Basement Description: Sub-Basement
Other Specifics
| 2 | |
| Concrete Perimeter | |
| Asphalt | |
| Patio, Storms/Screens | |
| — | |
| 100X238 | |
| — | |
| None | |
| Hardwood Floors | |
| Range, Dishwasher, Refrigerator, Washer, Dryer | |
| Not in DB | |
| — | |
| — | |
| — | |
| Wood Burning, Gas Log |
Tax History
| Year | Property Taxes |
|---|---|
| 2011 | $5,819 |
Contact Agent
Nearby Similar Homes
Nearby Sold Comparables
Contact Agent
Listing Provided By
Coachlight Realty

