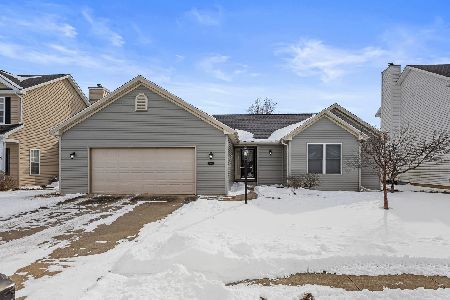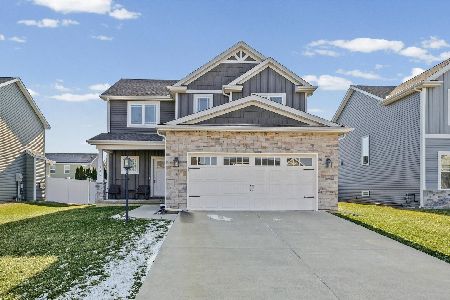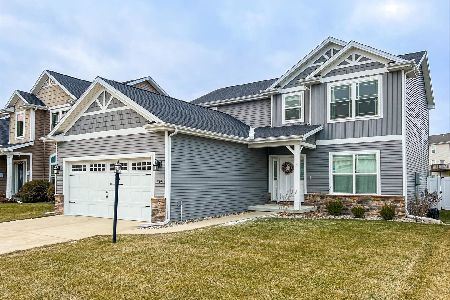301 Preston Street, Savoy, Illinois 61874
$315,000
|
Sold
|
|
| Status: | Closed |
| Sqft: | 2,322 |
| Cost/Sqft: | $138 |
| Beds: | 3 |
| Baths: | 4 |
| Year Built: | 2007 |
| Property Taxes: | $6,669 |
| Days On Market: | 4717 |
| Lot Size: | 0,00 |
Description
Don't miss this customized Signature built home on a corner lot, with hardwood throughout! Main floor features a 2 story entry, eat-in-kitchen features stainless appliances, breakfast bar, separate wet bar, table area, pantry closet, adjoining family room with built-in bookcases and fireplace, dining room, study (potential 5th bedroom), laundry, and half bath. 2nd floor features a spacious owners suite with WIC, private bath includes dbl sinks, claw foot tub and large walk-in shower. Bdrm 2 is double size! Bdrm 3 and full bath down the hall. Finished basement has rec/TV room, 4th bdrm, full bath and storage. Fenced back yard w/stamped concrete patio, hot tub can stay! 3 car attached garage. Near Park, elementary school, and more! Pre-inspected for convenience.
Property Specifics
| Single Family | |
| — | |
| — | |
| 2007 | |
| Partial,Full,Walkout | |
| — | |
| No | |
| — |
| Champaign | |
| Prairie Meadow | |
| 150 / Annual | |
| — | |
| Public | |
| Public Sewer | |
| 09465953 | |
| 292601204015 |
Nearby Schools
| NAME: | DISTRICT: | DISTANCE: | |
|---|---|---|---|
|
Grade School
Soc |
— | ||
|
Middle School
Call Unt 4 351-3701 |
Not in DB | ||
|
High School
Central |
Not in DB | ||
Property History
| DATE: | EVENT: | PRICE: | SOURCE: |
|---|---|---|---|
| 21 Jun, 2013 | Sold | $315,000 | MRED MLS |
| 15 Mar, 2013 | Under contract | $319,900 | MRED MLS |
| 7 Mar, 2013 | Listed for sale | $0 | MRED MLS |
Room Specifics
Total Bedrooms: 4
Bedrooms Above Ground: 3
Bedrooms Below Ground: 1
Dimensions: —
Floor Type: Hardwood
Dimensions: —
Floor Type: Carpet
Dimensions: —
Floor Type: Hardwood
Full Bathrooms: 4
Bathroom Amenities: Whirlpool
Bathroom in Basement: —
Rooms: Walk In Closet
Basement Description: Unfinished,Finished
Other Specifics
| 3 | |
| — | |
| — | |
| Patio, Porch, Hot Tub | |
| Fenced Yard | |
| 120 X 100 | |
| — | |
| Full | |
| First Floor Bedroom, Bar-Wet | |
| Dishwasher, Disposal, Dryer, Microwave, Range, Refrigerator, Washer | |
| Not in DB | |
| Sidewalks | |
| — | |
| — | |
| Gas Log |
Tax History
| Year | Property Taxes |
|---|---|
| 2013 | $6,669 |
Contact Agent
Nearby Similar Homes
Nearby Sold Comparables
Contact Agent
Listing Provided By
Coldwell Banker The R.E. Group









