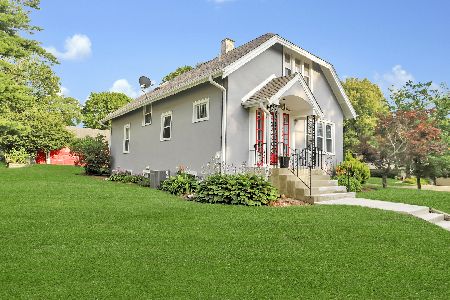301 River Road, Algonquin, Illinois 60102
$260,000
|
Sold
|
|
| Status: | Closed |
| Sqft: | 2,890 |
| Cost/Sqft: | $90 |
| Beds: | 4 |
| Baths: | 2 |
| Year Built: | 1912 |
| Property Taxes: | $2,780 |
| Days On Market: | 1890 |
| Lot Size: | 0,58 |
Description
Riverfront with pier, approx; 3/4 acre. Historic home with old world craftsmanship woodwork throughout. Original hardwood, spacious bedrooms. 1st floor den / office. 4 bedrooms, 2 full bathrooms. All systems are in working order. Gas radiant / boiler system heat. City water is at the street, well is in working order, home is on city sewer. Original owner of this home owned most of the surrounding land, this home was built for a "well to do" family of the times. 2 car detached garage and a storage shed. Property is being sold in AS IS condition due to Estate sale. Home is in ready to move in condition. See Brokers remarks for addition PIN info. Beautiful views of the river with river frontage and pier. Beautiful serene natural landscaping surrounds this home. Much future potential for this site. Easy to view. Quick close is OK.
Property Specifics
| Single Family | |
| — | |
| Traditional | |
| 1912 | |
| Full | |
| VINTAGE CUSTOM | |
| Yes | |
| 0.58 |
| Mc Henry | |
| — | |
| — / Not Applicable | |
| None | |
| Private Well | |
| Public Sewer | |
| 10943287 | |
| 1934202026 |
Nearby Schools
| NAME: | DISTRICT: | DISTANCE: | |
|---|---|---|---|
|
Grade School
Eastview Elementary School |
300 | — | |
|
Middle School
Algonquin Middle School |
300 | Not in DB | |
|
High School
Dundee-crown High School |
300 | Not in DB | |
Property History
| DATE: | EVENT: | PRICE: | SOURCE: |
|---|---|---|---|
| 11 Jan, 2021 | Sold | $260,000 | MRED MLS |
| 4 Dec, 2020 | Under contract | $260,000 | MRED MLS |
| — | Last price change | $250,000 | MRED MLS |
| 30 Nov, 2020 | Listed for sale | $250,000 | MRED MLS |
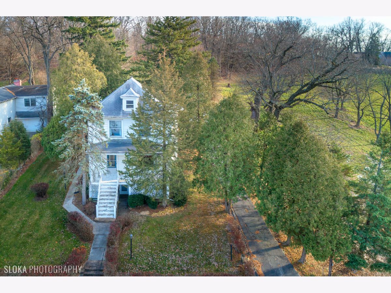
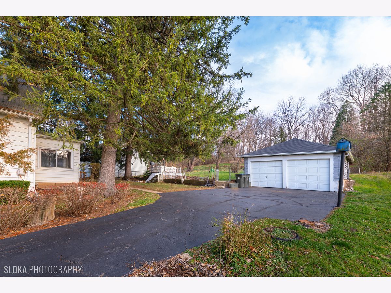
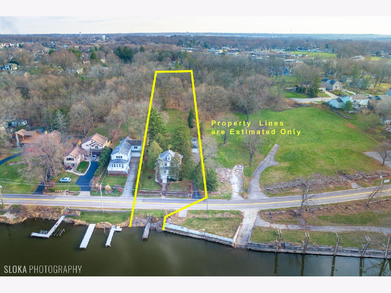
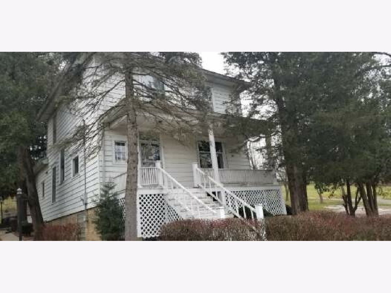
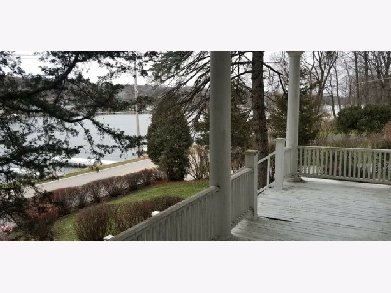
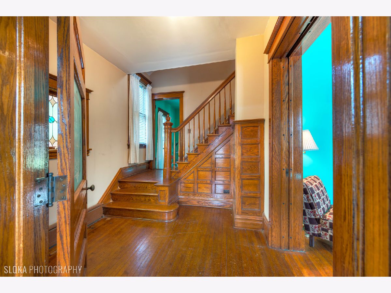
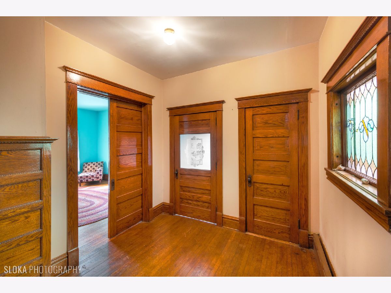
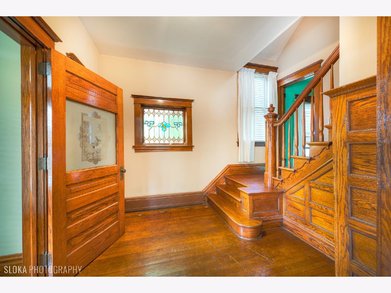
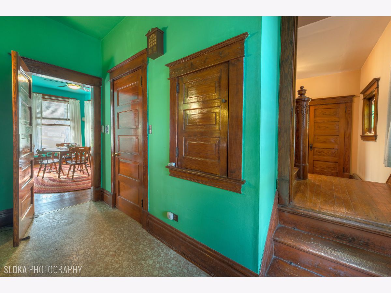
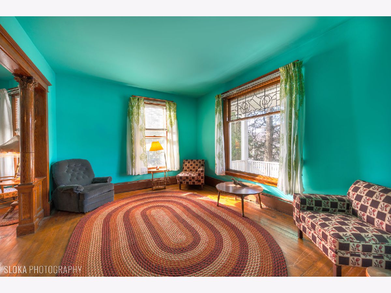
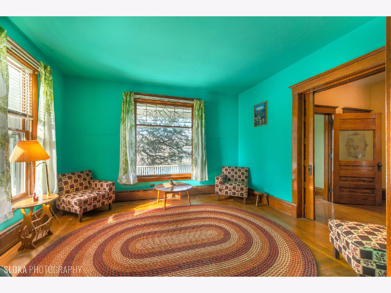
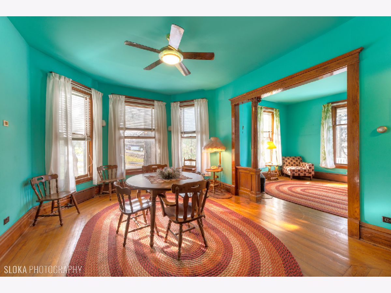
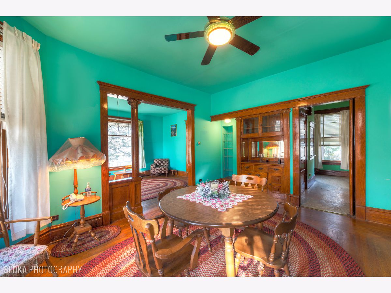
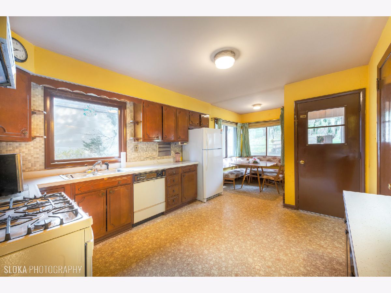
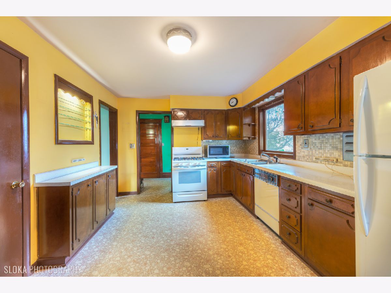
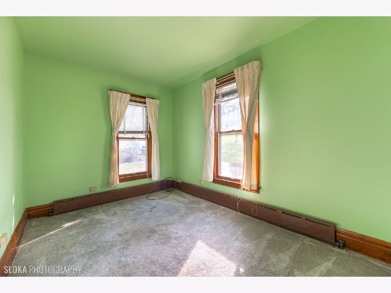
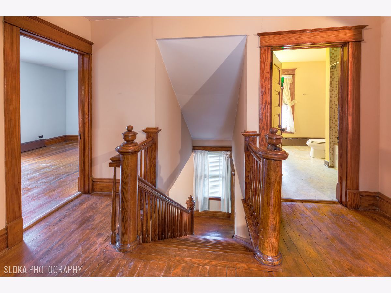
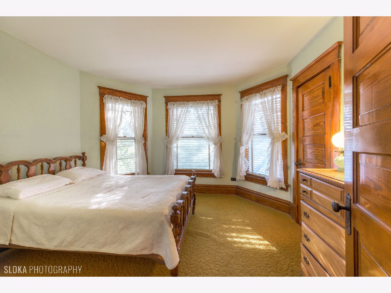
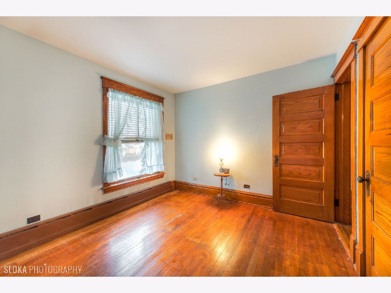
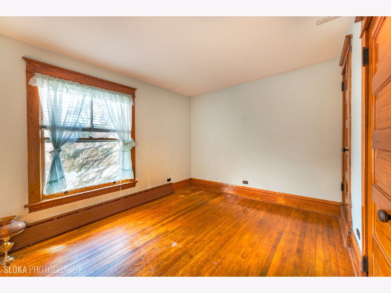
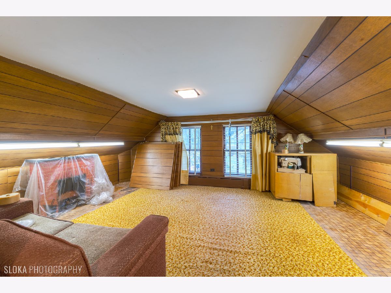
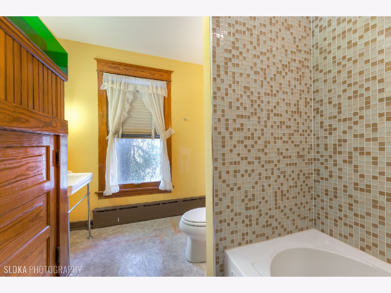
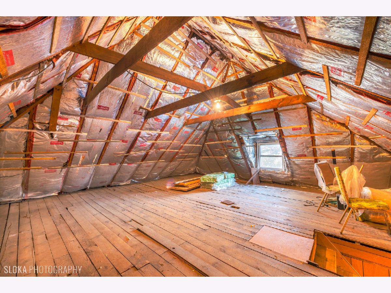
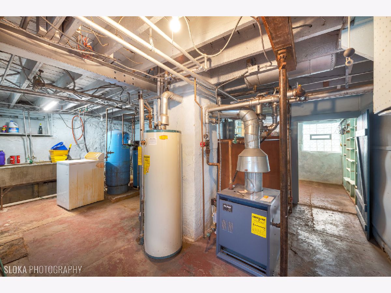
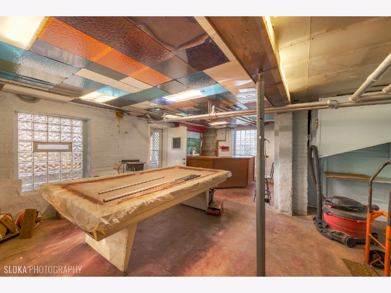
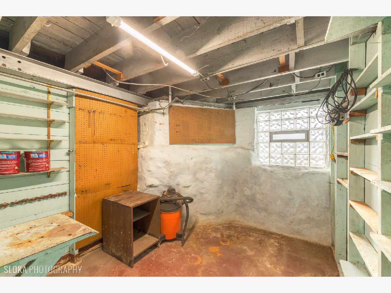
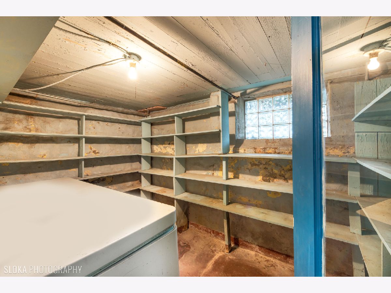
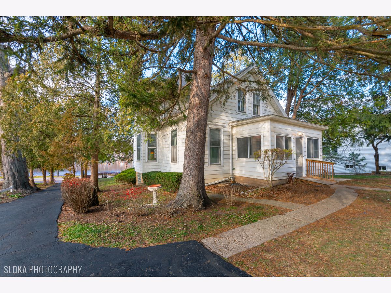
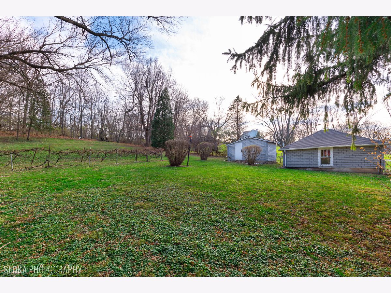
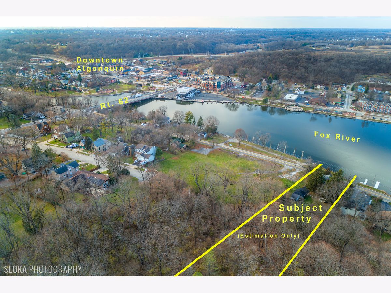
Room Specifics
Total Bedrooms: 4
Bedrooms Above Ground: 4
Bedrooms Below Ground: 0
Dimensions: —
Floor Type: Hardwood
Dimensions: —
Floor Type: Hardwood
Dimensions: —
Floor Type: Vinyl
Full Bathrooms: 2
Bathroom Amenities: —
Bathroom in Basement: 1
Rooms: Eating Area
Basement Description: Unfinished
Other Specifics
| 2 | |
| Concrete Perimeter | |
| Asphalt | |
| Porch | |
| River Front,Water Rights,Water View,Mature Trees | |
| 87 X 300 | |
| Dormer,Full | |
| None | |
| Hardwood Floors, First Floor Full Bath | |
| — | |
| Not in DB | |
| — | |
| — | |
| — | |
| — |
Tax History
| Year | Property Taxes |
|---|---|
| 2021 | $2,780 |
Contact Agent
Nearby Similar Homes
Nearby Sold Comparables
Contact Agent
Listing Provided By
RE/MAX of Barrington






