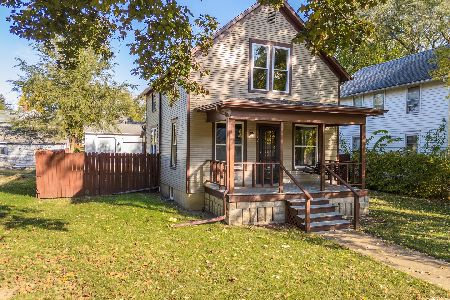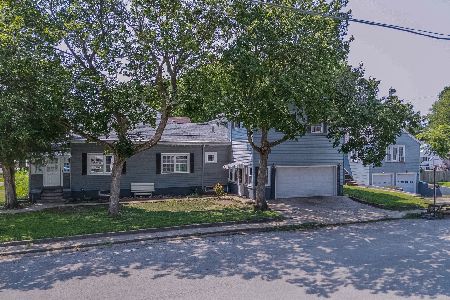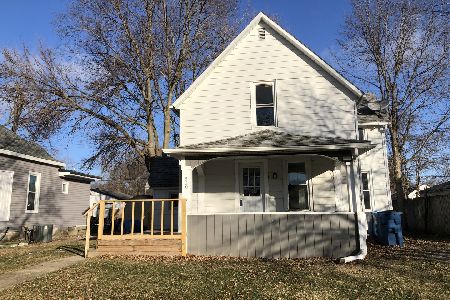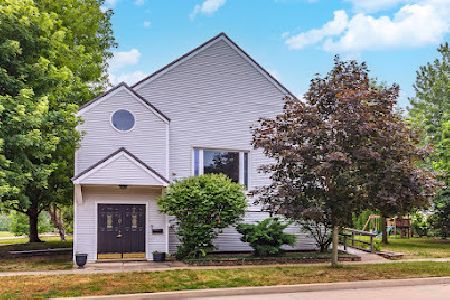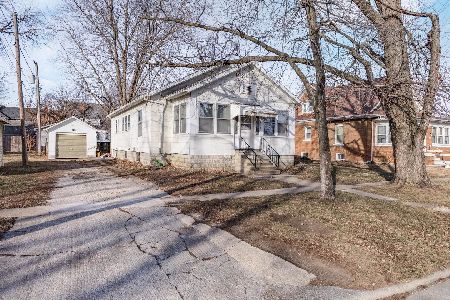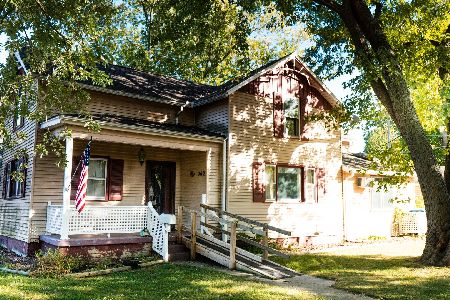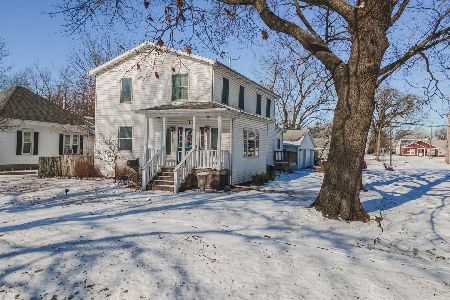301 Riverview Drive, Pontiac, Illinois 61764
$115,000
|
Sold
|
|
| Status: | Closed |
| Sqft: | 2,297 |
| Cost/Sqft: | $54 |
| Beds: | 4 |
| Baths: | 3 |
| Year Built: | 1893 |
| Property Taxes: | $3,269 |
| Days On Market: | 4508 |
| Lot Size: | 0,18 |
Description
Gorgeous, breathtaking view of the Vermillion River. Great fenced in yard with two separate patios. 4 BR,3 full bath home, formal dining room, lovely family room with wood burning stove, formal living room, 1 BR down. Fantastic sunroom overlooking the Vermillion River. Serving window in kitchen. Kitchen just remodeled in 2010; cherry cabinets, countertop is hard maple, touch faucet, stainless steel refrigerator purchased at that time. Travertine stone on kitchen floor, hallway, bathroom, and laundry room. All floors are heated and all on separate controls. Throughout this home are pine doors. All bedrooms are parquet floors. 2 baths up, 1 bath down. Crown molding in dining room and living room. 2 car att garage. Partial, unfinished basement. Upstairs there is a walk-in closet with a mirror and sink. More than ample closet space throughout this beautiful home. This home is perfect for a large family. Enjoy the sunroom year round with the beautiful view of the Vermillion
Property Specifics
| Single Family | |
| — | |
| — | |
| 1893 | |
| Partial | |
| — | |
| Yes | |
| 0.18 |
| Livingston | |
| — | |
| 0 / — | |
| — | |
| Public | |
| Public Sewer | |
| 10283967 | |
| 151523355001 |
Nearby Schools
| NAME: | DISTRICT: | DISTANCE: | |
|---|---|---|---|
|
Middle School
Pontiac Junior High School |
429 | Not in DB | |
|
High School
Pontiac Township High School |
90 | Not in DB | |
Property History
| DATE: | EVENT: | PRICE: | SOURCE: |
|---|---|---|---|
| 27 Feb, 2014 | Sold | $115,000 | MRED MLS |
| 23 Jan, 2014 | Under contract | $124,900 | MRED MLS |
| 19 Sep, 2013 | Listed for sale | $148,900 | MRED MLS |
Room Specifics
Total Bedrooms: 4
Bedrooms Above Ground: 4
Bedrooms Below Ground: 0
Dimensions: —
Floor Type: Carpet
Dimensions: —
Floor Type: Parquet
Dimensions: —
Floor Type: Parquet
Full Bathrooms: 3
Bathroom Amenities: —
Bathroom in Basement: —
Rooms: Sun Room
Basement Description: —
Other Specifics
| 2.5 | |
| — | |
| — | |
| Patio | |
| Fenced Yard | |
| .18 ACRES | |
| — | |
| — | |
| Walk-In Closet(s) | |
| Dishwasher, Disposal, Freezer, Range, Refrigerator | |
| Not in DB | |
| — | |
| — | |
| — | |
| Wood Burning |
Tax History
| Year | Property Taxes |
|---|---|
| 2014 | $3,269 |
Contact Agent
Nearby Similar Homes
Nearby Sold Comparables
Contact Agent
Listing Provided By
LCBR Conversion Office

