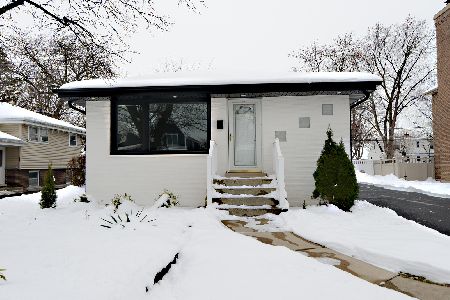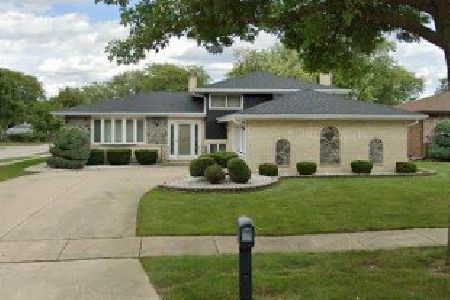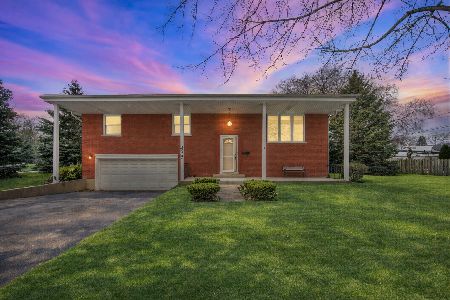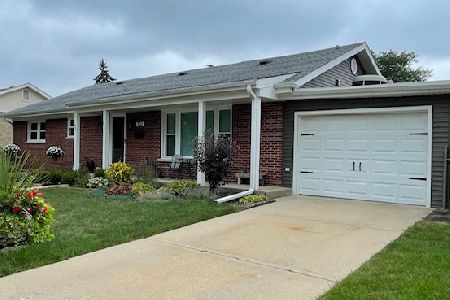301 Robin Lane, Wood Dale, Illinois 60191
$230,000
|
Sold
|
|
| Status: | Closed |
| Sqft: | 0 |
| Cost/Sqft: | — |
| Beds: | 3 |
| Baths: | 2 |
| Year Built: | 1965 |
| Property Taxes: | $4,529 |
| Days On Market: | 5833 |
| Lot Size: | 0,00 |
Description
All brick ranch in move in condition. Newly refinished hdwd flrs in LR & DR. Eat in kit w/garden window. Lg fin rec rm w/wdbfpl great for entertaining & relaxing. Bsmt also features office, extra closets & utility rm w/storage. Lovely backyard w/stamped concrete patio. Detached oversized 2C garage. New windows-2004, new roof-2001. Close to shopping, restaurants, & train.
Property Specifics
| Single Family | |
| — | |
| Ranch | |
| 1965 | |
| Full | |
| — | |
| No | |
| — |
| Du Page | |
| Sherwood Forest | |
| 0 / Not Applicable | |
| None | |
| Lake Michigan | |
| Public Sewer | |
| 07468470 | |
| 0317204002 |
Nearby Schools
| NAME: | DISTRICT: | DISTANCE: | |
|---|---|---|---|
|
Grade School
Raymond Benson Primary School |
10 | — | |
|
Middle School
F E Peacock Middle School |
10 | Not in DB | |
|
High School
Lake Park High School |
108 | Not in DB | |
Property History
| DATE: | EVENT: | PRICE: | SOURCE: |
|---|---|---|---|
| 2 Sep, 2010 | Sold | $230,000 | MRED MLS |
| 3 Aug, 2010 | Under contract | $249,500 | MRED MLS |
| — | Last price change | $259,900 | MRED MLS |
| 12 Mar, 2010 | Listed for sale | $259,900 | MRED MLS |
Room Specifics
Total Bedrooms: 3
Bedrooms Above Ground: 3
Bedrooms Below Ground: 0
Dimensions: —
Floor Type: Carpet
Dimensions: —
Floor Type: Carpet
Full Bathrooms: 2
Bathroom Amenities: —
Bathroom in Basement: 0
Rooms: Recreation Room
Basement Description: —
Other Specifics
| 2 | |
| Concrete Perimeter | |
| Asphalt,Concrete,Side Drive | |
| Patio | |
| Irregular Lot | |
| 72 X 100 X 67 X 100 | |
| — | |
| None | |
| — | |
| Range, Microwave, Dishwasher, Refrigerator, Washer, Dryer | |
| Not in DB | |
| Sidewalks, Street Lights, Street Paved | |
| — | |
| — | |
| Wood Burning, Gas Starter |
Tax History
| Year | Property Taxes |
|---|---|
| 2010 | $4,529 |
Contact Agent
Nearby Similar Homes
Nearby Sold Comparables
Contact Agent
Listing Provided By
Baird & Warner








