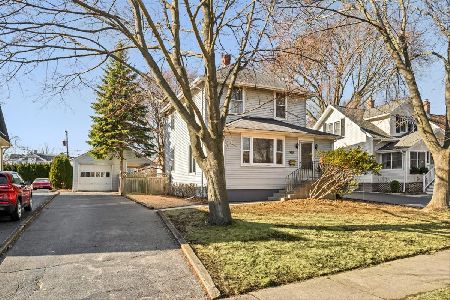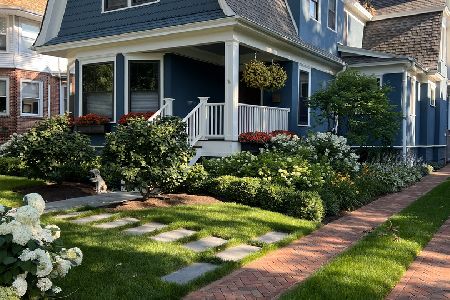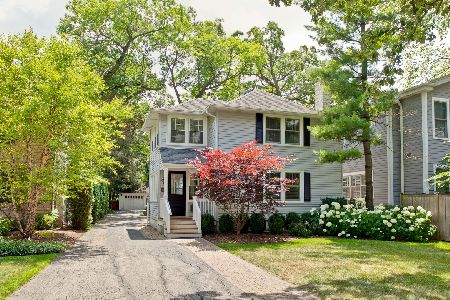301 Rose Terrace, Lake Forest, Illinois 60045
$854,000
|
Sold
|
|
| Status: | Closed |
| Sqft: | 0 |
| Cost/Sqft: | — |
| Beds: | 3 |
| Baths: | 4 |
| Year Built: | 1924 |
| Property Taxes: | $13,050 |
| Days On Market: | 3788 |
| Lot Size: | 0,20 |
Description
This stunning vintage home just keeps getting better and better. Winner of a Historic Preservation award, this brick Georgian home was designed by noted architect Alfred H. Granger of Frost & Granger. The most recent renovation was completed in August 2015. Tucked on a tranquil street in East Lake Forest, the home is conveniently located close to the train, restaurants, shops, schools, and Lake Michigan. Beautifully updated throughout, the improvements are enhanced by the classic vintage detailing. Features include a renovated eat-in white kitchen, updated baths, 3 fireplaces, fine millwork, French doors, Marvin windows, built-in bookcases, newly added butler's pantry, and hardwood flooring. The finished lower level has a large recreation room, potential 4th bedroom with a built-in bed platform, full bath, laundry, and storage. The spacious private fenced backyard has a paver patio and oversized two car garage. An updated home of this quality and vintage character is rarely available.
Property Specifics
| Single Family | |
| — | |
| Georgian | |
| 1924 | |
| Full | |
| — | |
| No | |
| 0.2 |
| Lake | |
| — | |
| 0 / Not Applicable | |
| None | |
| Lake Michigan | |
| Public Sewer, Sewer-Storm | |
| 09038039 | |
| 12283060160000 |
Property History
| DATE: | EVENT: | PRICE: | SOURCE: |
|---|---|---|---|
| 7 Jun, 2016 | Sold | $854,000 | MRED MLS |
| 26 Apr, 2016 | Under contract | $899,000 | MRED MLS |
| — | Last price change | $949,000 | MRED MLS |
| 14 Sep, 2015 | Listed for sale | $999,000 | MRED MLS |
| 15 Aug, 2025 | Sold | $1,191,000 | MRED MLS |
| 26 Jun, 2025 | Under contract | $1,275,000 | MRED MLS |
| — | Last price change | $1,349,000 | MRED MLS |
| 8 May, 2025 | Listed for sale | $1,349,000 | MRED MLS |
Room Specifics
Total Bedrooms: 3
Bedrooms Above Ground: 3
Bedrooms Below Ground: 0
Dimensions: —
Floor Type: Hardwood
Dimensions: —
Floor Type: Hardwood
Full Bathrooms: 4
Bathroom Amenities: Whirlpool,Separate Shower,Double Sink
Bathroom in Basement: 1
Rooms: Breakfast Room,Foyer,Recreation Room,Walk In Closet
Basement Description: Finished
Other Specifics
| 2 | |
| — | |
| Asphalt | |
| Patio, Porch | |
| Fenced Yard,Landscaped | |
| 59X164X50X196 | |
| Interior Stair,Unfinished | |
| Full | |
| Bar-Dry, Hardwood Floors, Heated Floors | |
| Double Oven, Microwave, Dishwasher, Refrigerator, Washer, Dryer | |
| Not in DB | |
| Sidewalks, Street Lights, Street Paved | |
| — | |
| — | |
| Wood Burning |
Tax History
| Year | Property Taxes |
|---|---|
| 2016 | $13,050 |
| 2025 | $18,005 |
Contact Agent
Nearby Similar Homes
Nearby Sold Comparables
Contact Agent
Listing Provided By
Coldwell Banker Residential










