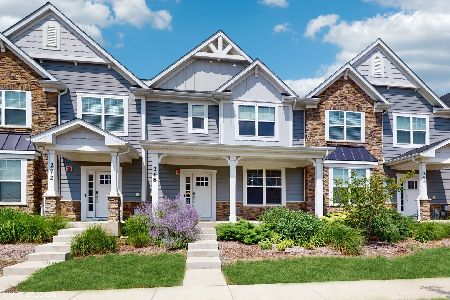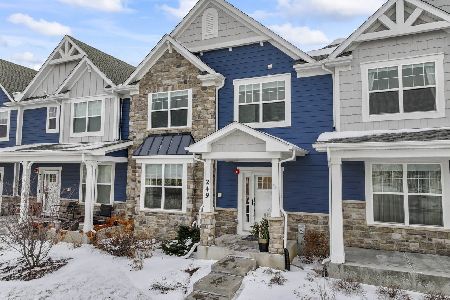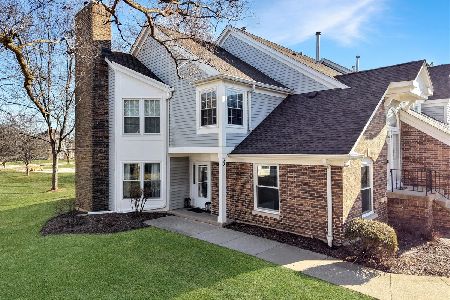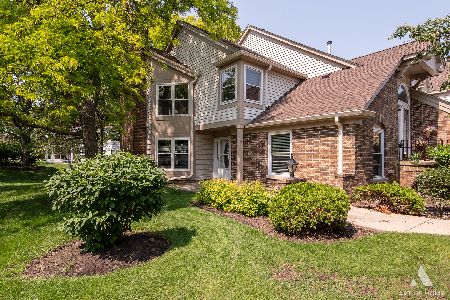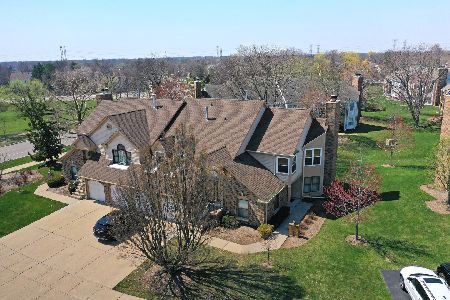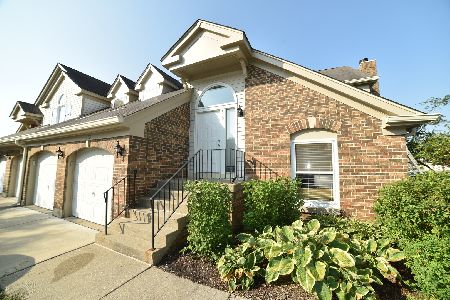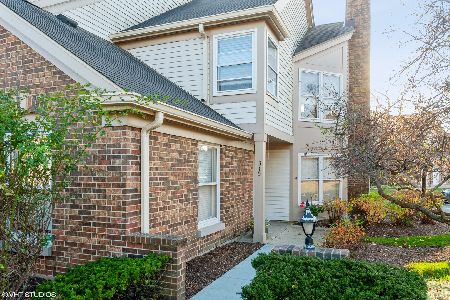301 Satinwood Terrace, Buffalo Grove, Illinois 60089
$175,000
|
Sold
|
|
| Status: | Closed |
| Sqft: | 1,270 |
| Cost/Sqft: | $138 |
| Beds: | 2 |
| Baths: | 2 |
| Year Built: | 1990 |
| Property Taxes: | $6,167 |
| Days On Market: | 2398 |
| Lot Size: | 0,00 |
Description
Priced to sell! Affordable living in the lovely Woodlands at Fiore/Courtyards at the Woodlands development and Stevenson High School district. Enjoy the neighborhood pool and clubhouse this summer! Beautiful nature view from the wall of windows in the living room, dining room and kitchen. Easy flow throughout this one floor, corner/end unit home. Big kitchen with room for dining table. Tons of natural light. Brand new paint and carpet throughout. Plentiful closet space and room for storage in attached garage. 18 foot x 7 1/2 foot patio off the living room. Other features include: fireplace and large laundry/utility room. Golfers will love the close proximity to The Arboretum Club. Commuters will love the close proximity to the Prairie View Metra station. Also close to Marianos, Woodman's, restaurants and shops. Floor plan included with photos. See 3D virtual tour!
Property Specifics
| Condos/Townhomes | |
| 1 | |
| — | |
| 1990 | |
| None | |
| RANCH | |
| No | |
| — |
| Lake | |
| Woodlands Of Fiore | |
| 211 / Monthly | |
| Insurance,Clubhouse,Pool,Exterior Maintenance,Lawn Care,Scavenger,Snow Removal | |
| Lake Michigan | |
| Public Sewer | |
| 10437494 | |
| 15202110190000 |
Nearby Schools
| NAME: | DISTRICT: | DISTANCE: | |
|---|---|---|---|
|
Grade School
Prairie Elementary School |
96 | — | |
|
Middle School
Twin Groves Middle School |
96 | Not in DB | |
|
High School
Adlai E Stevenson High School |
125 | Not in DB | |
Property History
| DATE: | EVENT: | PRICE: | SOURCE: |
|---|---|---|---|
| 16 Aug, 2019 | Sold | $175,000 | MRED MLS |
| 10 Jul, 2019 | Under contract | $175,000 | MRED MLS |
| — | Last price change | $185,000 | MRED MLS |
| 2 Jul, 2019 | Listed for sale | $185,000 | MRED MLS |
Room Specifics
Total Bedrooms: 2
Bedrooms Above Ground: 2
Bedrooms Below Ground: 0
Dimensions: —
Floor Type: Hardwood
Full Bathrooms: 2
Bathroom Amenities: —
Bathroom in Basement: 0
Rooms: Foyer,Terrace
Basement Description: None
Other Specifics
| 1 | |
| — | |
| Concrete | |
| Patio, End Unit | |
| Common Grounds,Corner Lot,Landscaped | |
| COMMON | |
| — | |
| Full | |
| First Floor Bedroom, First Floor Laundry, First Floor Full Bath, Laundry Hook-Up in Unit, Storage, Walk-In Closet(s) | |
| Range, Microwave, Dishwasher, Refrigerator, Washer, Dryer, Disposal | |
| Not in DB | |
| — | |
| — | |
| Party Room, Pool | |
| Gas Starter |
Tax History
| Year | Property Taxes |
|---|---|
| 2019 | $6,167 |
Contact Agent
Nearby Similar Homes
Nearby Sold Comparables
Contact Agent
Listing Provided By
@properties

