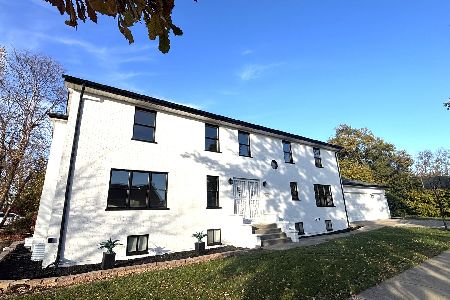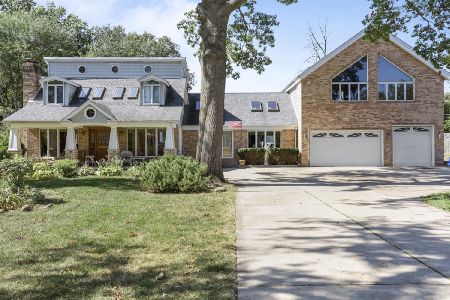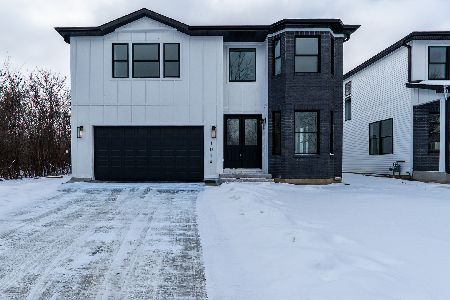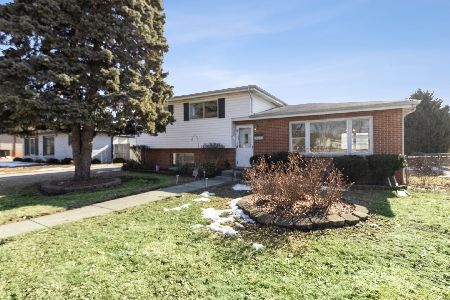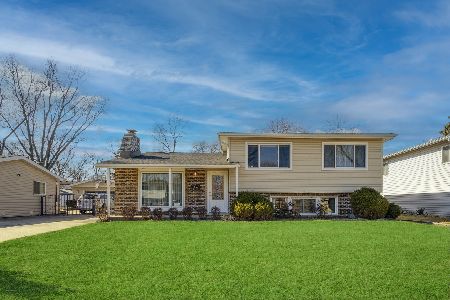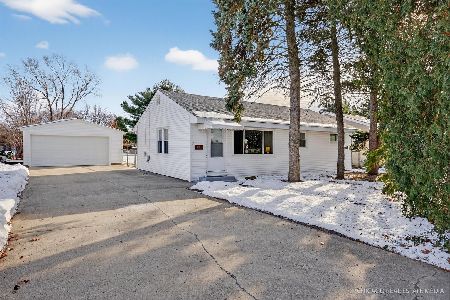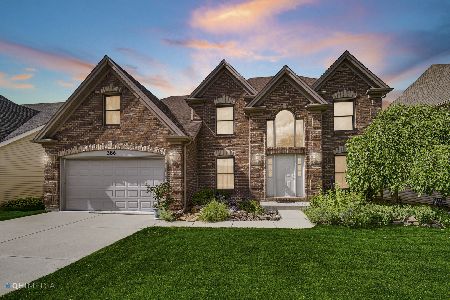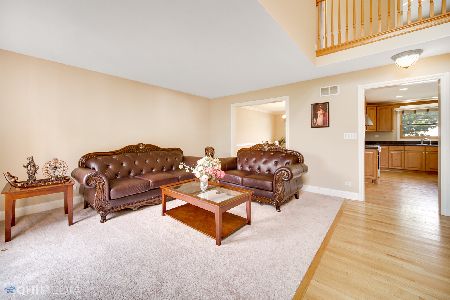301 Sleepy Hollow Lane, Addison, Illinois 60101
$396,000
|
Sold
|
|
| Status: | Closed |
| Sqft: | 2,777 |
| Cost/Sqft: | $144 |
| Beds: | 4 |
| Baths: | 3 |
| Year Built: | 2000 |
| Property Taxes: | $10,610 |
| Days On Market: | 2937 |
| Lot Size: | 0,00 |
Description
HUGE 4+1 BEDROOM HOME!This meticulously maintained property is truly MOVE IN READY & shows like a model! Enjoy a peaceful cul-de-sac location, PRIVATE fully fenced yard, & spend beautiful days at adjacent Westview Park! Kitchen features SS appliances, double convection oven, upgraded 42" custom cabinets, & breakfast bar/island! Full main floor bath & private dining room with French doors could EASILY BE USED AS A 5TH BEDROOM! Master offers SPACIOUS WALK-IN CLOSET, LARGE SITTING ROOM (perfect for ADDITIONAL CLOSET), & private en suite! Property boasts upgrades throughout with tray ceilings, dramatic valued ceilings, elegant crown molding, chair railing, fresh paint & upgraded lighting! Additional features include 3 car garage, covered gutters, new furnace & A/C, & updated water heater! Laundry room contains NEW washer/dryer, a large wash tub, & is finished with tile floor! Basement offers plumbing for additional bath! Near major highways, METRA, shopping, entertainment, & restaurants!
Property Specifics
| Single Family | |
| — | |
| Traditional | |
| 2000 | |
| Full | |
| ELM MODEL | |
| No | |
| — |
| Du Page | |
| Sleepy Hollow | |
| 0 / Not Applicable | |
| None | |
| Lake Michigan | |
| Public Sewer | |
| 09856827 | |
| 0333211054 |
Nearby Schools
| NAME: | DISTRICT: | DISTANCE: | |
|---|---|---|---|
|
Grade School
Fullerton Elementary School |
4 | — | |
|
Middle School
Indian Trail Junior High School |
4 | Not in DB | |
|
High School
Addison Trail High School |
88 | Not in DB | |
Property History
| DATE: | EVENT: | PRICE: | SOURCE: |
|---|---|---|---|
| 11 Apr, 2018 | Sold | $396,000 | MRED MLS |
| 3 Mar, 2018 | Under contract | $399,000 | MRED MLS |
| 14 Feb, 2018 | Listed for sale | $399,000 | MRED MLS |
Room Specifics
Total Bedrooms: 4
Bedrooms Above Ground: 4
Bedrooms Below Ground: 0
Dimensions: —
Floor Type: Carpet
Dimensions: —
Floor Type: Carpet
Dimensions: —
Floor Type: Carpet
Full Bathrooms: 3
Bathroom Amenities: Whirlpool,Separate Shower,Double Sink
Bathroom in Basement: 0
Rooms: Eating Area,Foyer,Sitting Room
Basement Description: Unfinished
Other Specifics
| 3 | |
| Concrete Perimeter | |
| Concrete | |
| Storms/Screens | |
| Cul-De-Sac,Park Adjacent | |
| 7,890 | |
| Finished | |
| Full | |
| Vaulted/Cathedral Ceilings, Skylight(s), Wood Laminate Floors, First Floor Full Bath | |
| Double Oven, Microwave, Dishwasher, Refrigerator, Washer, Dryer, Disposal | |
| Not in DB | |
| Curbs, Sidewalks, Street Lights, Street Paved | |
| — | |
| — | |
| Wood Burning |
Tax History
| Year | Property Taxes |
|---|---|
| 2018 | $10,610 |
Contact Agent
Nearby Similar Homes
Nearby Sold Comparables
Contact Agent
Listing Provided By
Redfin Corporation

