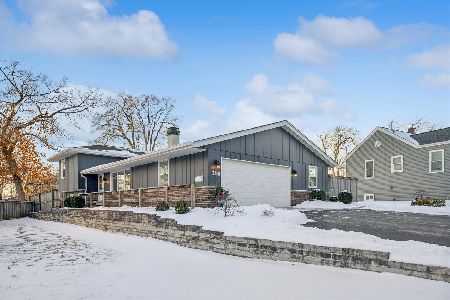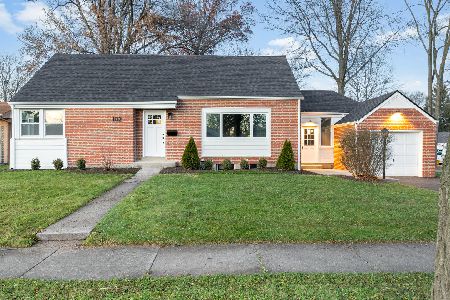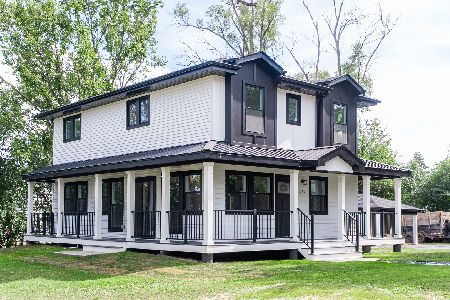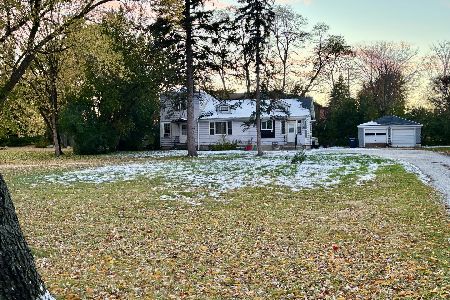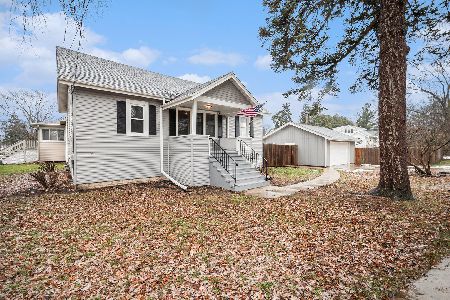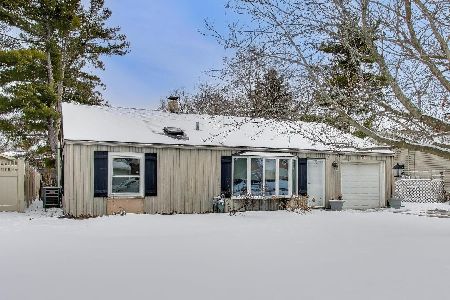301 Sunset Avenue, Lombard, Illinois 60148
$352,000
|
Sold
|
|
| Status: | Closed |
| Sqft: | 1,832 |
| Cost/Sqft: | $191 |
| Beds: | 4 |
| Baths: | 3 |
| Year Built: | 1938 |
| Property Taxes: | $7,145 |
| Days On Market: | 1685 |
| Lot Size: | 0,20 |
Description
Lovely 4 BR home with oversized 2.5 car heated garage situated on a corner lot in the heart of Lombard. Beautifully maintained home with professional landscaping, concrete driveway and inviting front porch. Main level features a large living room w/fireplace, built in book shelves, and bay window (8yrs old). Kitchen has lots of cabinets, granite counters and spacious dining area. Heated flooring in the foyer and dining room. Main level does have a bedroom or it can be used as an office. Second level has 2 bedrooms, and just steps up to the 3rd level is a huge master suite w/private bath, WIC and access to even more storage in the attic. Solid hardwood doors and trim throughout. Oversized 2.5 car garage is heated w/access to the attic for additional storage. Nice backyard with concrete patio. Also available for sale is the vacant lot adjacent to the home, MLS #11136365. This is a wonderful opportunity for you to own both single family home and vacant lot.
Property Specifics
| Single Family | |
| — | |
| — | |
| 1938 | |
| None | |
| — | |
| No | |
| 0.2 |
| Du Page | |
| — | |
| 0 / Not Applicable | |
| None | |
| Public | |
| Public Sewer | |
| 11136384 | |
| 0606208027 |
Nearby Schools
| NAME: | DISTRICT: | DISTANCE: | |
|---|---|---|---|
|
Grade School
Park View Elementary School |
44 | — | |
|
Middle School
Glenn Westlake Middle School |
44 | Not in DB | |
|
High School
Glenbard East High School |
87 | Not in DB | |
Property History
| DATE: | EVENT: | PRICE: | SOURCE: |
|---|---|---|---|
| 31 Aug, 2021 | Sold | $352,000 | MRED MLS |
| 6 Jul, 2021 | Under contract | $349,000 | MRED MLS |
| 2 Jul, 2021 | Listed for sale | $349,000 | MRED MLS |
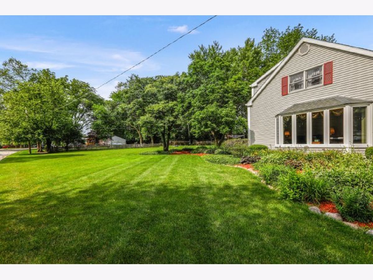
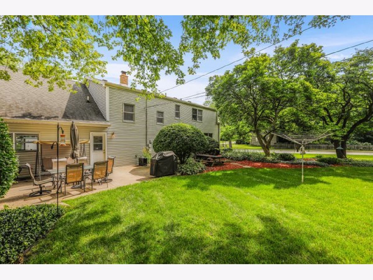
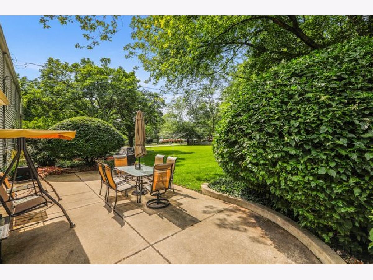
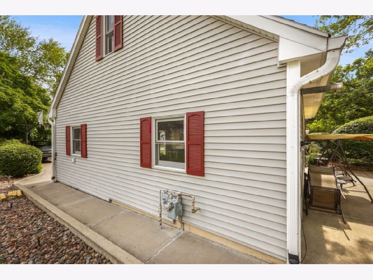
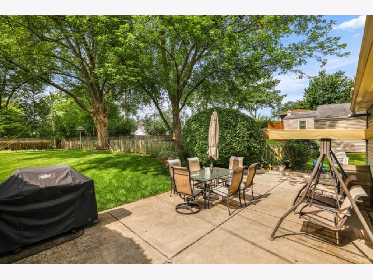
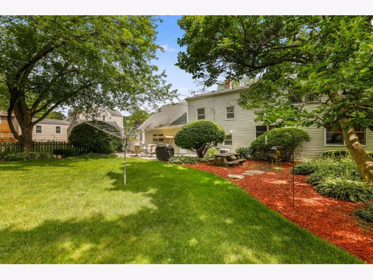
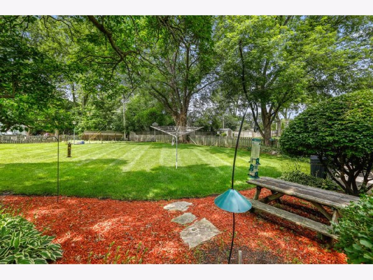
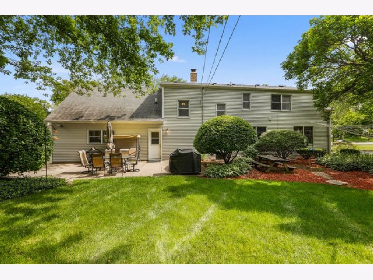
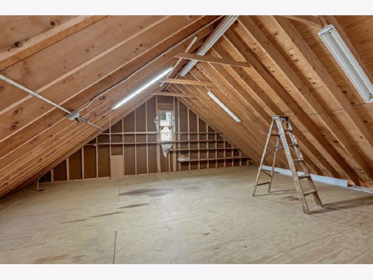
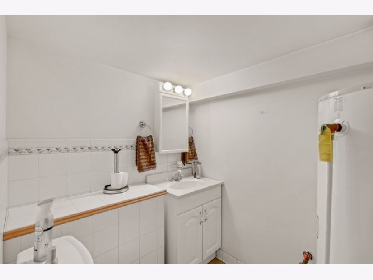
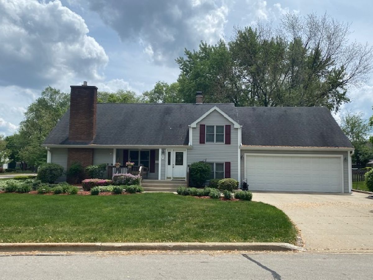
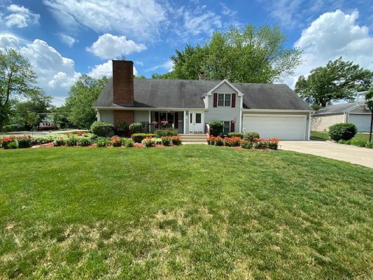
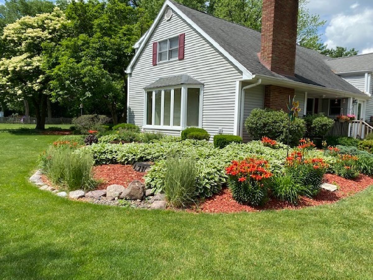
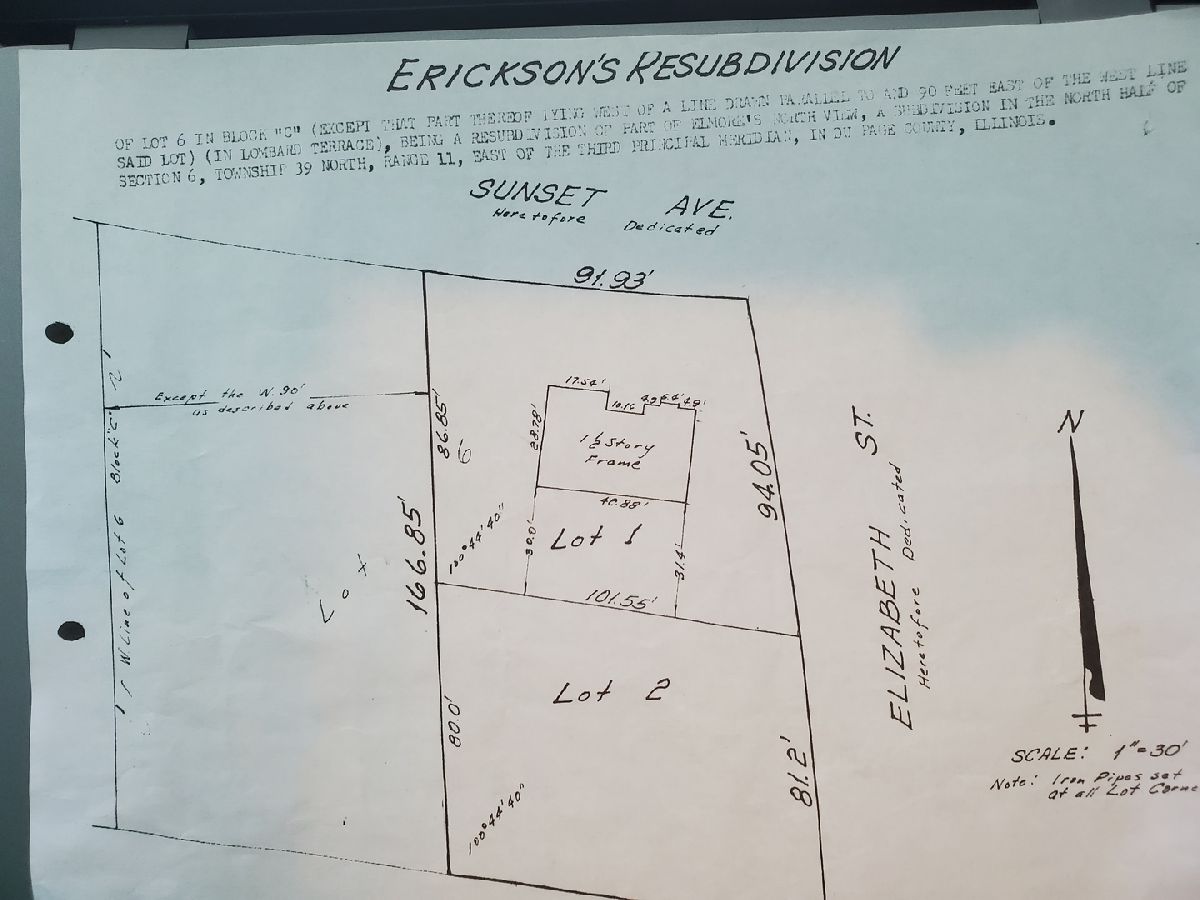
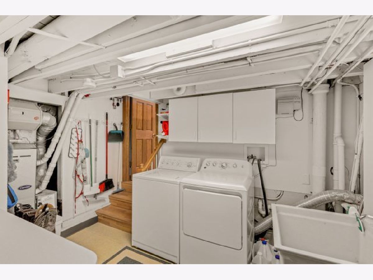
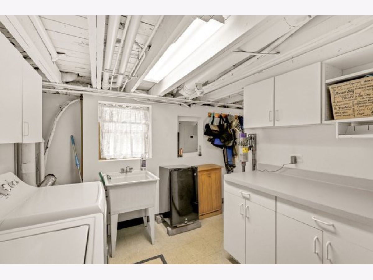
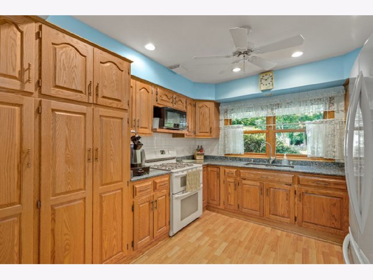
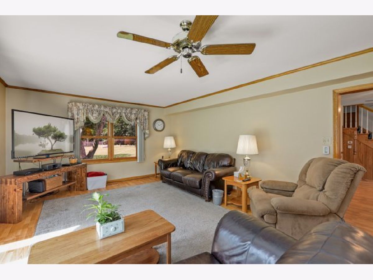
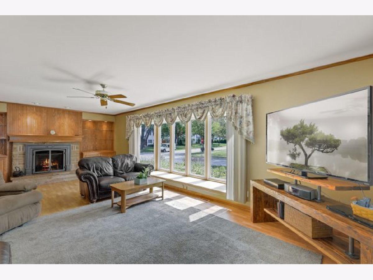
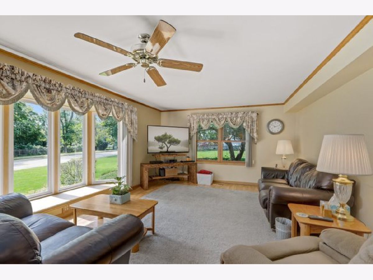
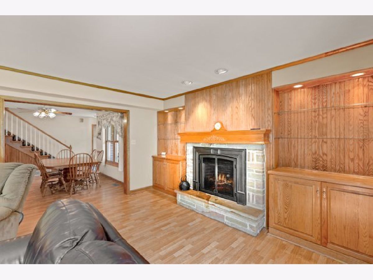
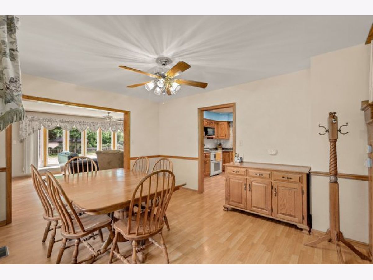
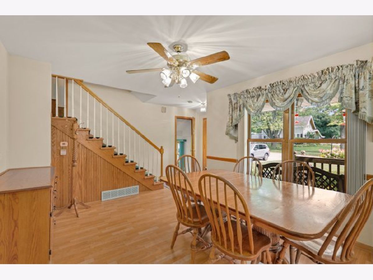
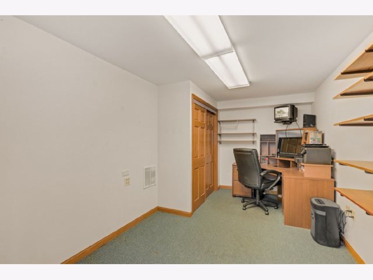
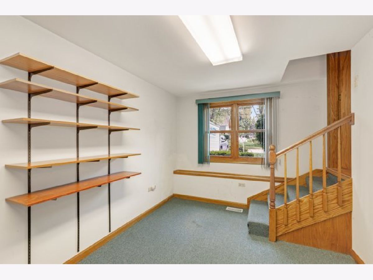
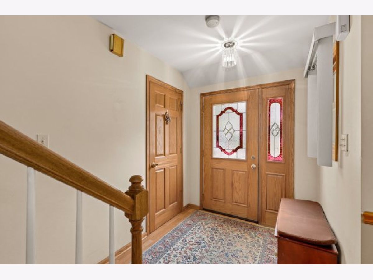
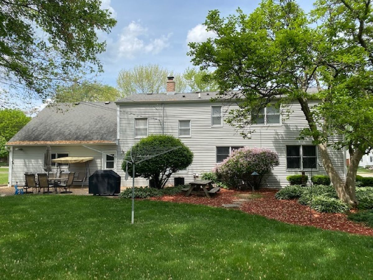
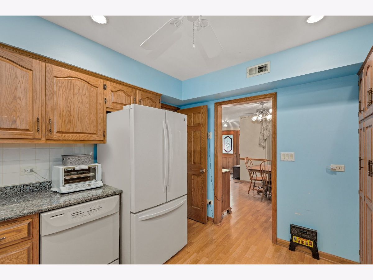
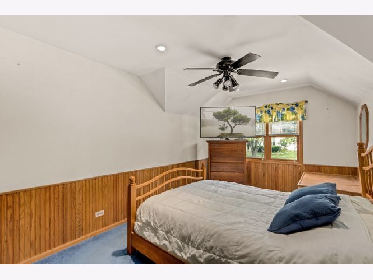
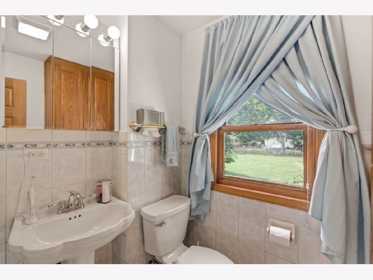
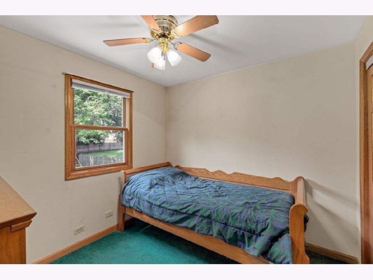
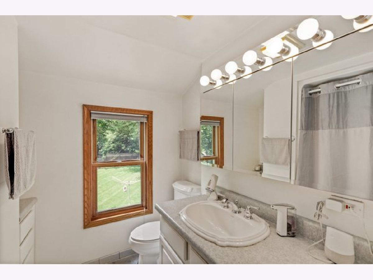
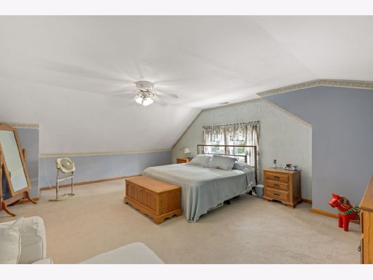
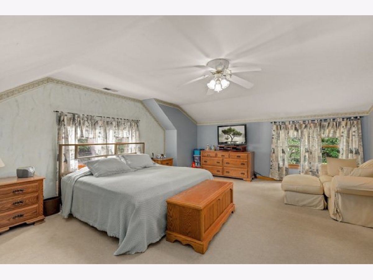
Room Specifics
Total Bedrooms: 4
Bedrooms Above Ground: 4
Bedrooms Below Ground: 0
Dimensions: —
Floor Type: Carpet
Dimensions: —
Floor Type: Carpet
Dimensions: —
Floor Type: Carpet
Full Bathrooms: 3
Bathroom Amenities: Whirlpool
Bathroom in Basement: 0
Rooms: No additional rooms
Basement Description: None
Other Specifics
| 2.5 | |
| — | |
| Concrete | |
| Patio | |
| Corner Lot | |
| 8712 | |
| Unfinished | |
| Full | |
| Wood Laminate Floors, Walk-In Closet(s) | |
| Range, Dishwasher, Refrigerator, Washer, Dryer, Disposal | |
| Not in DB | |
| Curbs, Sidewalks, Street Lights, Street Paved | |
| — | |
| — | |
| Gas Starter, Heatilator |
Tax History
| Year | Property Taxes |
|---|---|
| 2021 | $7,145 |
Contact Agent
Nearby Similar Homes
Nearby Sold Comparables
Contact Agent
Listing Provided By
Redfin Corporation

