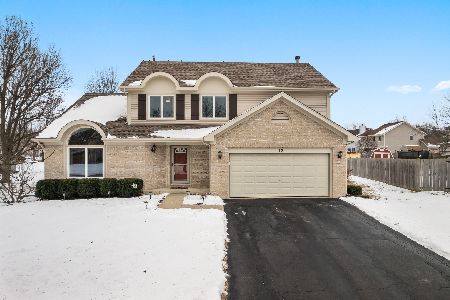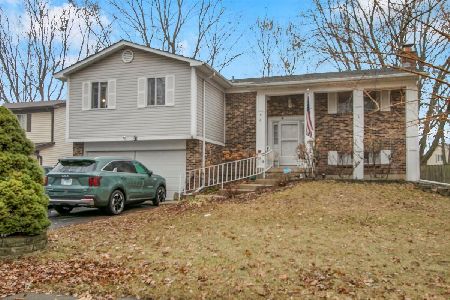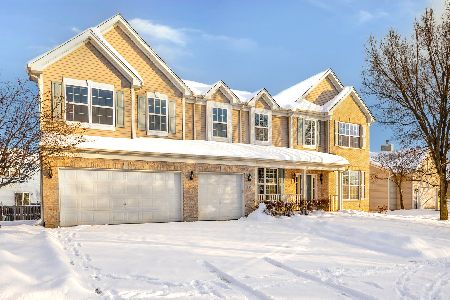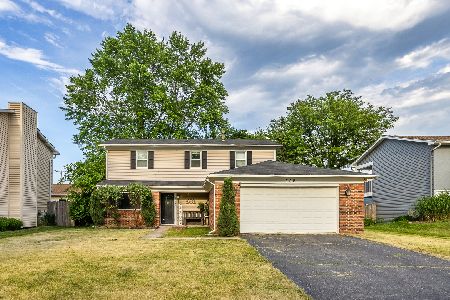301 Thistle Drive, Bolingbrook, Illinois 60490
$204,500
|
Sold
|
|
| Status: | Closed |
| Sqft: | 1,900 |
| Cost/Sqft: | $116 |
| Beds: | 4 |
| Baths: | 3 |
| Year Built: | 1977 |
| Property Taxes: | $5,057 |
| Days On Market: | 2798 |
| Lot Size: | 0,25 |
Description
Gorgeous, contemporary, completely renovated 4 bedrooms/2.5 full baths move-in ready home! Brand New Gourmet Kitchen with top of line SS appliances/granite tops/subway tile splashes/an abundance of custom cabinets. Four bedrooms, including a master suite with a walk-in closet, two full baths on the second floor and a half bath on the lower level, family room with an oversized slider that leads to the new concrete patio for outdoor enjoyment. Brand new carpets in four bedrooms, wood floors in all other rooms, brand new windows and sliding doors. Two years old furnace and water heater. Newer tear down roof in 2015. Walking distance to Parks, tons of retail stores, including a Starbucks on the corner, with I-55 just minutes away. Come and see this home before it is GONE!
Property Specifics
| Single Family | |
| — | |
| Tri-Level | |
| 1977 | |
| None | |
| — | |
| No | |
| 0.25 |
| Will | |
| Peppertree | |
| 0 / Not Applicable | |
| None | |
| Lake Michigan | |
| Public Sewer | |
| 10004015 | |
| 1202173010010000 |
Nearby Schools
| NAME: | DISTRICT: | DISTANCE: | |
|---|---|---|---|
|
Grade School
Pioneer Elementary School |
365U | — | |
|
Middle School
Brooks Middle School |
365U | Not in DB | |
|
High School
Bolingbrook High School |
365U | Not in DB | |
Property History
| DATE: | EVENT: | PRICE: | SOURCE: |
|---|---|---|---|
| 12 Oct, 2018 | Sold | $204,500 | MRED MLS |
| 11 Sep, 2018 | Under contract | $219,900 | MRED MLS |
| 2 Jul, 2018 | Listed for sale | $219,900 | MRED MLS |
Room Specifics
Total Bedrooms: 4
Bedrooms Above Ground: 4
Bedrooms Below Ground: 0
Dimensions: —
Floor Type: Carpet
Dimensions: —
Floor Type: Carpet
Dimensions: —
Floor Type: Carpet
Full Bathrooms: 3
Bathroom Amenities: —
Bathroom in Basement: 0
Rooms: Eating Area,Foyer,Utility Room-1st Floor,Storage,Walk In Closet,Other Room,Workshop
Basement Description: None
Other Specifics
| 2 | |
| — | |
| Asphalt | |
| Patio | |
| — | |
| 85X110 | |
| — | |
| Full | |
| Wood Laminate Floors, First Floor Laundry | |
| Range, Microwave, Dishwasher, High End Refrigerator, Stainless Steel Appliance(s) | |
| Not in DB | |
| Sidewalks, Street Lights, Street Paved | |
| — | |
| — | |
| — |
Tax History
| Year | Property Taxes |
|---|---|
| 2018 | $5,057 |
Contact Agent
Nearby Similar Homes
Nearby Sold Comparables
Contact Agent
Listing Provided By
Same Height International LLC








