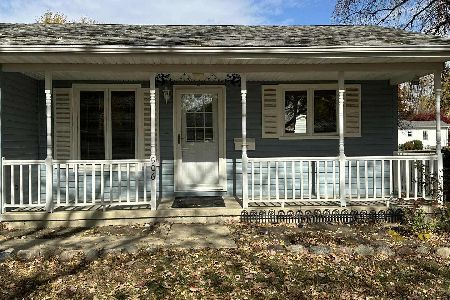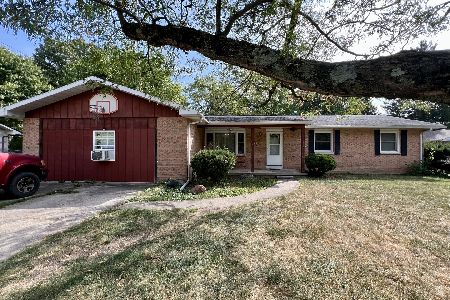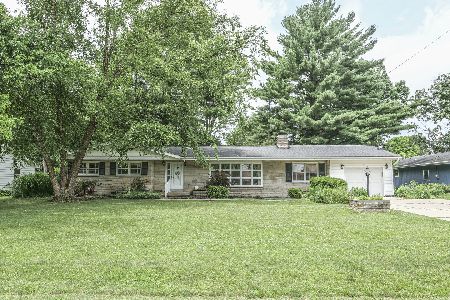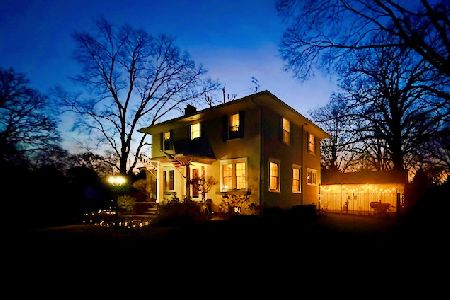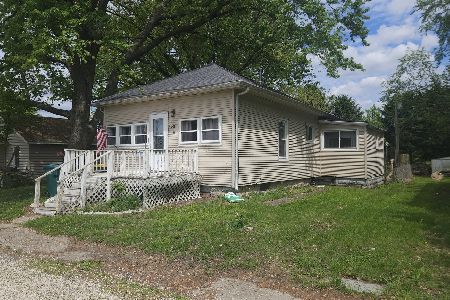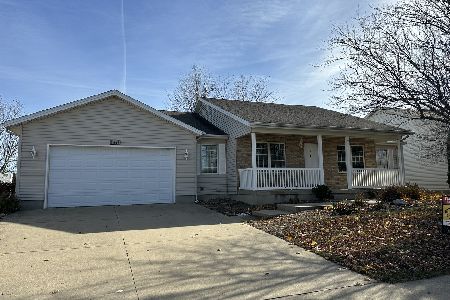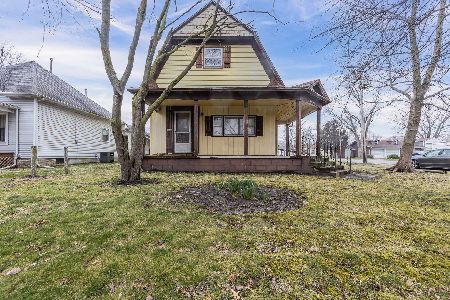301 Vine Street, Villa Grove, Illinois 61956
$137,500
|
Sold
|
|
| Status: | Closed |
| Sqft: | 2,172 |
| Cost/Sqft: | $67 |
| Beds: | 6 |
| Baths: | 2 |
| Year Built: | 1919 |
| Property Taxes: | $73 |
| Days On Market: | 469 |
| Lot Size: | 0,00 |
Description
6 bedrooms,2 bathrooms and a 24X24 garage on a corner lot. The enclosed front porch 21 X 11 is another bonus to the spacious home. If you are looking for lots of space and versatility in a home look no further. This home has so much potential. The 3rd bedroom on the main level has french doors and could be used as formal dining, an office, a family room or whatever you need that extra space for. Just as you reach the top of the stairs on the second level, there is a large room. It is listed as a rec room. It could be a fun place for gaming ,reading ,relaxing or just hanging out. This home has hardwood flooring and beautiful doors and trim. The garage has one overhead door but ample space for two vehicles. Create your own relaxing space between the house and garage. The area is fenced and serves as a nice private spot to enjoy outside. The furnace and water heater are both apx 1 to 1 1/2 years old. The roof has been replaced recently as well apx 8-10 years old.
Property Specifics
| Single Family | |
| — | |
| — | |
| 1919 | |
| — | |
| — | |
| No | |
| — |
| Douglas | |
| — | |
| — / Not Applicable | |
| — | |
| — | |
| — | |
| 12135441 | |
| 04030231900100 |
Nearby Schools
| NAME: | DISTRICT: | DISTANCE: | |
|---|---|---|---|
|
Grade School
Villa Grove Elementary School |
302 | — | |
|
Middle School
Villa Grove Junior High School |
302 | Not in DB | |
|
High School
Villa Grove High School |
302 | Not in DB | |
Property History
| DATE: | EVENT: | PRICE: | SOURCE: |
|---|---|---|---|
| 3 Jan, 2025 | Sold | $137,500 | MRED MLS |
| 2 Dec, 2024 | Under contract | $145,000 | MRED MLS |
| — | Last price change | $149,900 | MRED MLS |
| 11 Aug, 2024 | Listed for sale | $154,500 | MRED MLS |
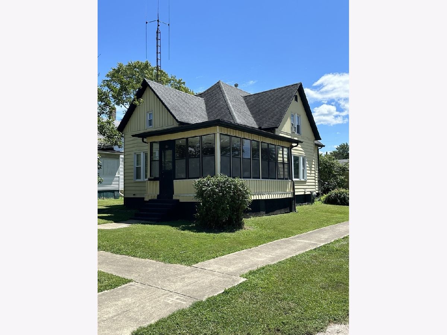
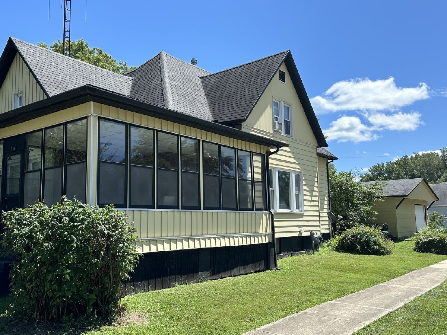
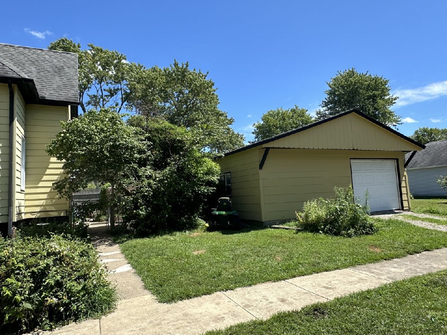
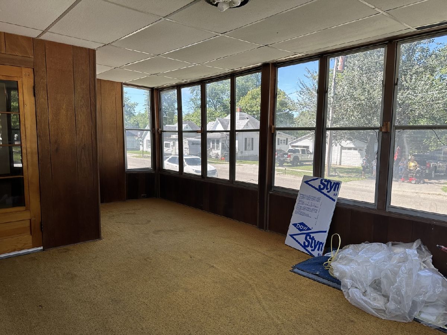
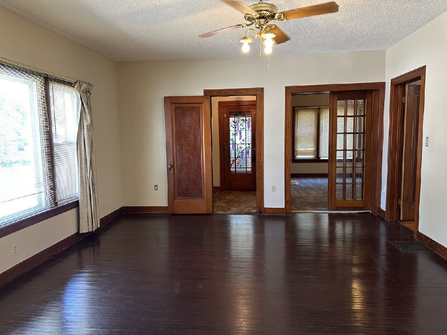
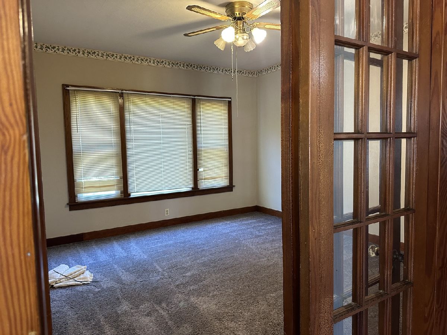
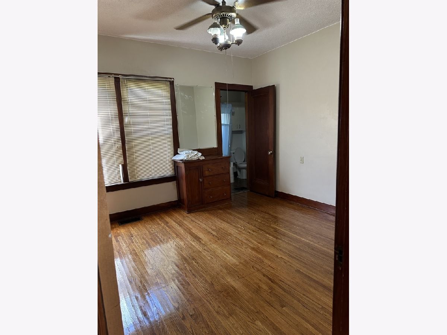
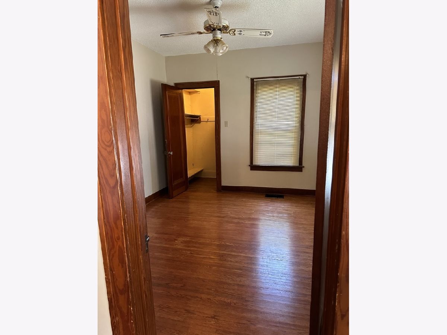
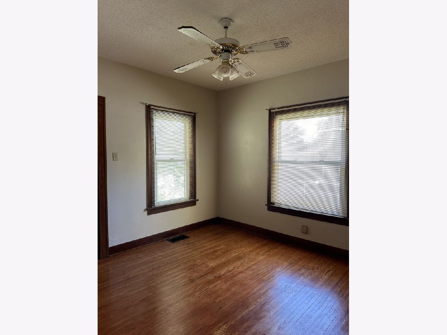
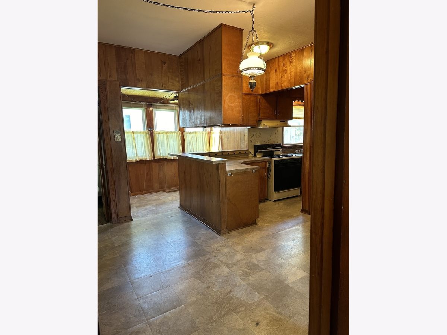
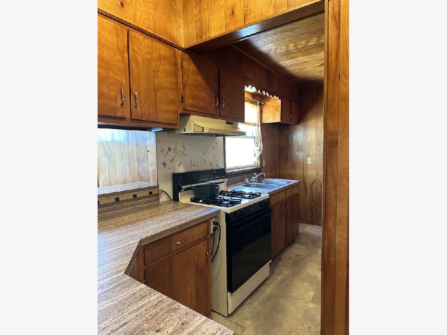
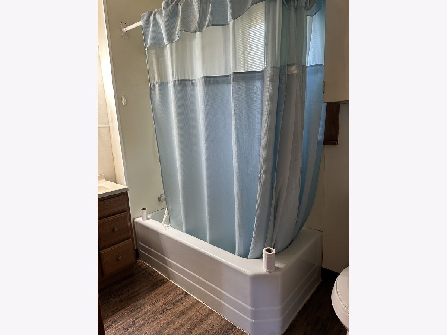
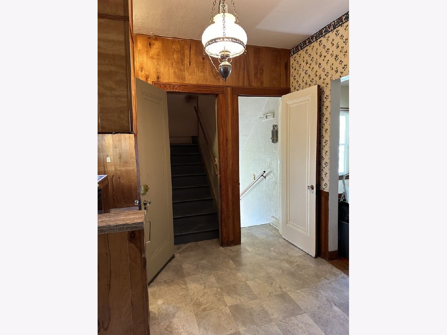
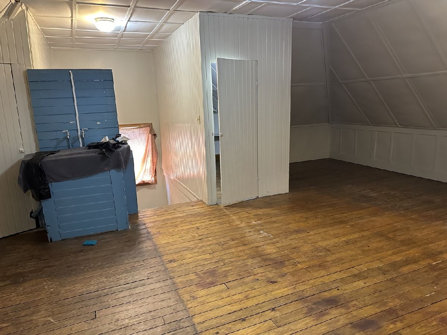
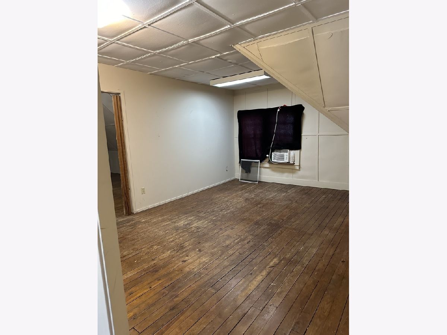
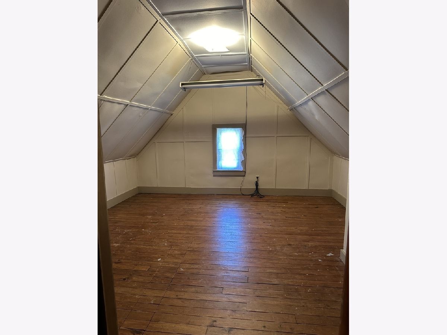
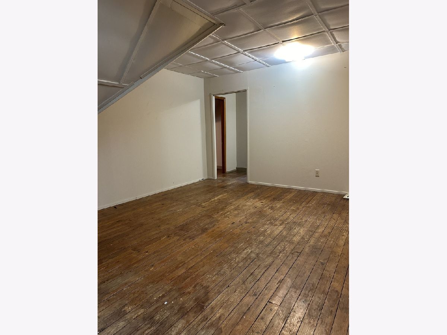
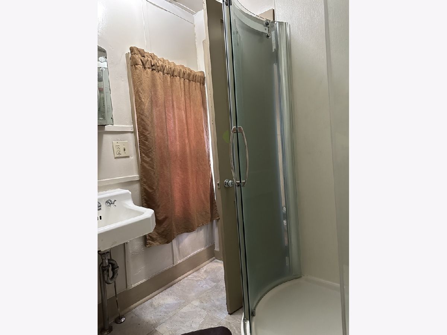
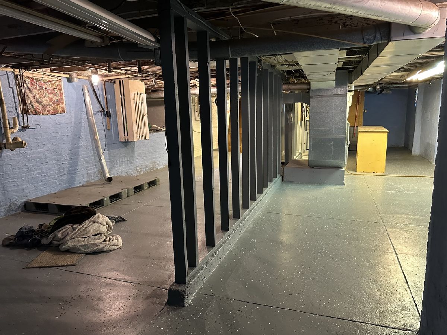
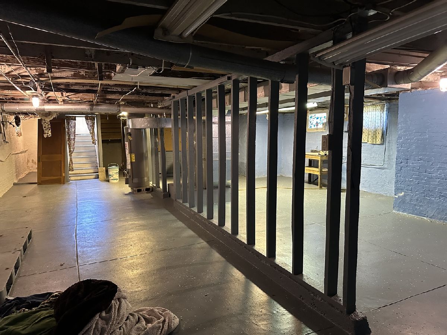
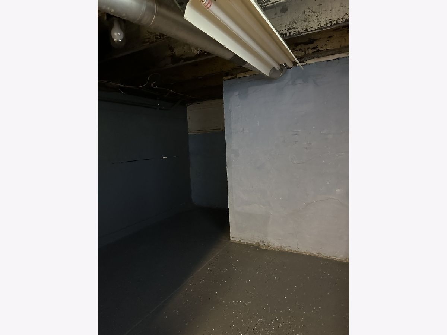
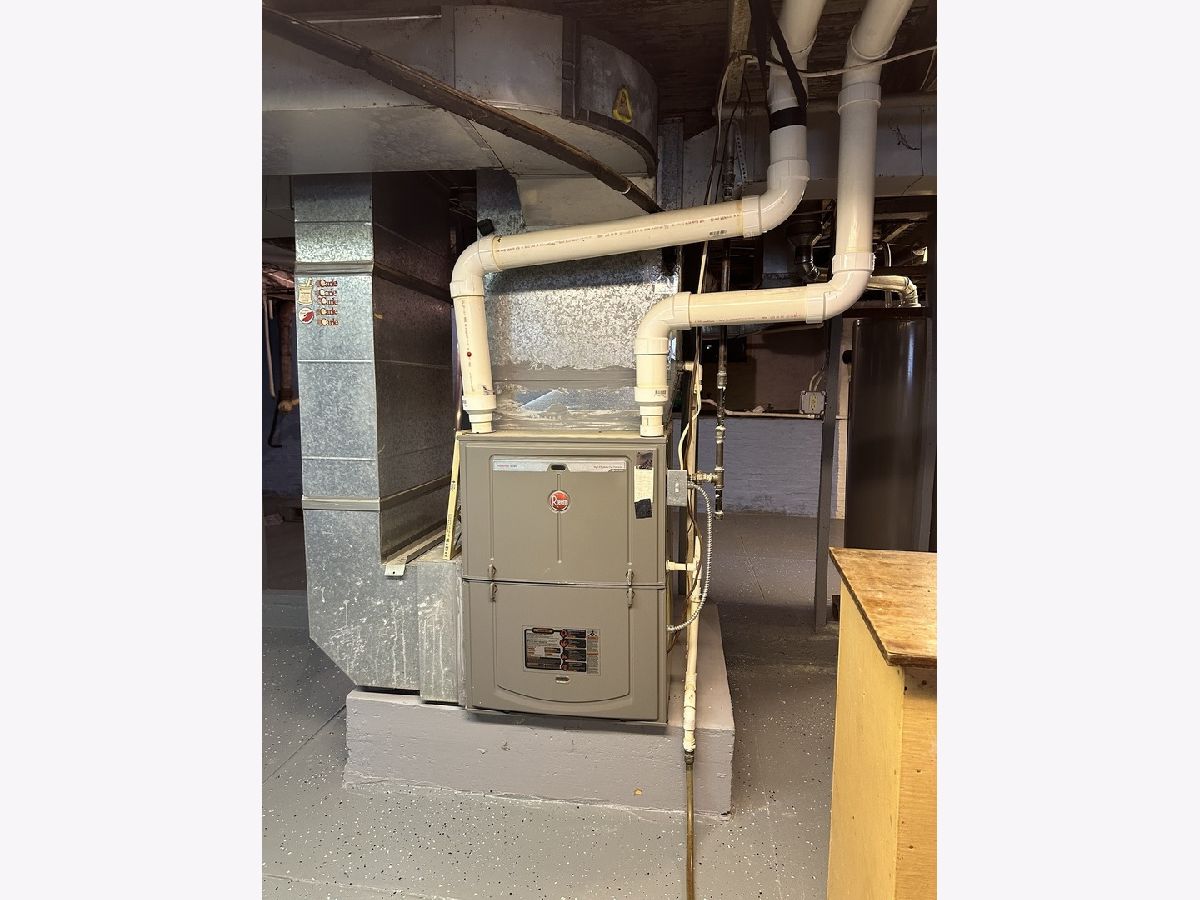
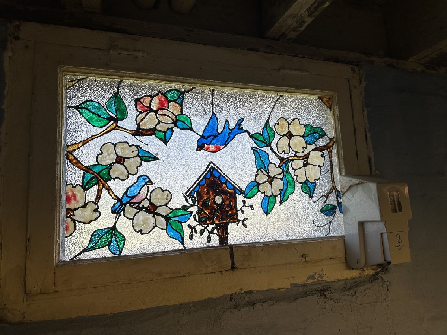
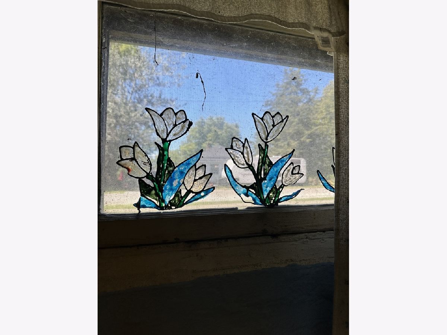
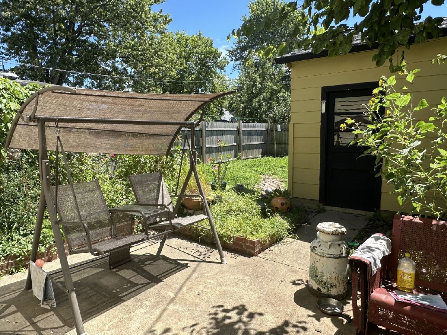
Room Specifics
Total Bedrooms: 6
Bedrooms Above Ground: 6
Bedrooms Below Ground: 0
Dimensions: —
Floor Type: —
Dimensions: —
Floor Type: —
Dimensions: —
Floor Type: —
Dimensions: —
Floor Type: —
Dimensions: —
Floor Type: —
Full Bathrooms: 2
Bathroom Amenities: —
Bathroom in Basement: 0
Rooms: —
Basement Description: Unfinished
Other Specifics
| 2 | |
| — | |
| — | |
| — | |
| — | |
| 50 X 142 | |
| — | |
| — | |
| — | |
| — | |
| Not in DB | |
| — | |
| — | |
| — | |
| — |
Tax History
| Year | Property Taxes |
|---|---|
| 2025 | $73 |
Contact Agent
Nearby Similar Homes
Contact Agent
Listing Provided By
Heartland Real Estate of Central Illinois, Inc

