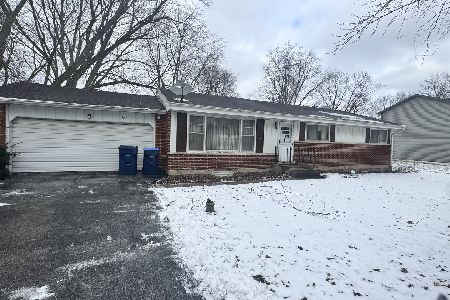301 Waukegan Road, Lake Bluff, Illinois 60044
$295,000
|
Sold
|
|
| Status: | Closed |
| Sqft: | 1,170 |
| Cost/Sqft: | $256 |
| Beds: | 2 |
| Baths: | 3 |
| Year Built: | 1988 |
| Property Taxes: | $3,589 |
| Days On Market: | 3033 |
| Lot Size: | 0,14 |
Description
Looking to move right in? Look no further! This completely updated ranch in is ready for you -- light and bright with new floors, brand new kitchen and baths. The kitchen features stainless steel appliances, granite counters, white cabinets and tile floor and is open to the dining room and to the large living room with fireplace. The master bedroom includes a private bath with shower plus a walk-in closet with stackable washer/dryer. The second bedroom and hall bath complete the first floor. The finished basement offers a wonderful recreation room, second kitchen, laundry room, bedroom and office/4th bedroom. New patio and driveway plus completely fenced yard. Close to park, playground and ball field with Lake Bluff schools. Don't miss this one!
Property Specifics
| Single Family | |
| — | |
| Ranch | |
| 1988 | |
| Full | |
| RANCH | |
| No | |
| 0.14 |
| Lake | |
| — | |
| 0 / Not Applicable | |
| None | |
| Lake Michigan | |
| Public Sewer | |
| 09773346 | |
| 12183170170000 |
Nearby Schools
| NAME: | DISTRICT: | DISTANCE: | |
|---|---|---|---|
|
Grade School
Lake Bluff Elementary School |
65 | — | |
|
Middle School
Lake Bluff Middle School |
65 | Not in DB | |
|
High School
Lake Forest High School |
115 | Not in DB | |
Property History
| DATE: | EVENT: | PRICE: | SOURCE: |
|---|---|---|---|
| 8 May, 2015 | Sold | $168,500 | MRED MLS |
| 13 Mar, 2015 | Under contract | $199,900 | MRED MLS |
| 24 Feb, 2015 | Listed for sale | $199,900 | MRED MLS |
| 31 May, 2018 | Sold | $295,000 | MRED MLS |
| 4 Apr, 2018 | Under contract | $299,000 | MRED MLS |
| — | Last price change | $329,000 | MRED MLS |
| 9 Oct, 2017 | Listed for sale | $329,000 | MRED MLS |
Room Specifics
Total Bedrooms: 3
Bedrooms Above Ground: 2
Bedrooms Below Ground: 1
Dimensions: —
Floor Type: Wood Laminate
Dimensions: —
Floor Type: Carpet
Full Bathrooms: 3
Bathroom Amenities: Separate Shower
Bathroom in Basement: 1
Rooms: Office,Kitchen,Utility Room-Lower Level,Pantry
Basement Description: Finished
Other Specifics
| 1 | |
| — | |
| Concrete | |
| Deck, Storms/Screens | |
| Fenced Yard | |
| 125 X 50 | |
| — | |
| Full | |
| Hardwood Floors, First Floor Bedroom, First Floor Full Bath | |
| Range, Dishwasher, Refrigerator, Washer, Dryer, Cooktop, Built-In Oven | |
| Not in DB | |
| — | |
| — | |
| — | |
| Wood Burning, Gas Starter |
Tax History
| Year | Property Taxes |
|---|---|
| 2015 | $3,975 |
| 2018 | $3,589 |
Contact Agent
Nearby Similar Homes
Nearby Sold Comparables
Contact Agent
Listing Provided By
@properties








