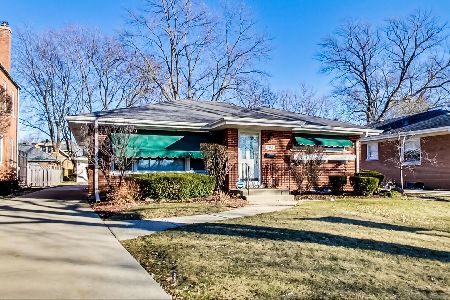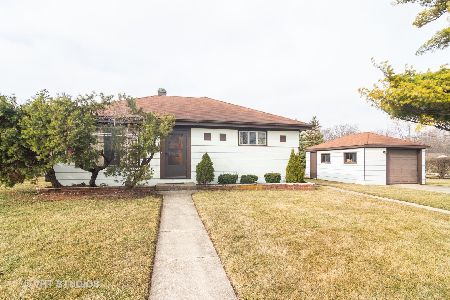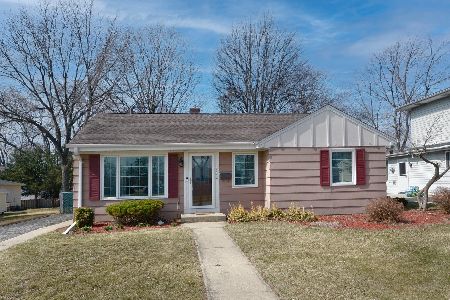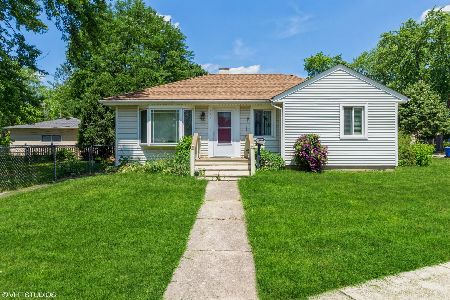301 William Street, Mount Prospect, Illinois 60056
$480,000
|
Sold
|
|
| Status: | Closed |
| Sqft: | 2,053 |
| Cost/Sqft: | $243 |
| Beds: | 3 |
| Baths: | 3 |
| Year Built: | 1939 |
| Property Taxes: | $7,645 |
| Days On Market: | 3426 |
| Lot Size: | 0,14 |
Description
Incredibly unique, this house has CHARACTER! French Normandy style home greets you with a circular turret entry into a wonderful blend of old world charm and Pottery Barn decor. Arched doorways, hardwood flooring, amazing gourmet kitchen with Viking appliances, custom crafted cabinets with soapstone counters and farm style sink are just the tip of the iceberg. Finished basement and bonus rooms make this a must see. This home is in the heart of Mt. Prospect located in the highly desirable "Triangle", mere blocks from Metra. Amazing school districts 57 & Prospect HS District 214. With a BRAND NEW ROOF on house and garage this Fall and all windows recently replaced, new owners will not have to worry about ANY expensive updates for years.
Property Specifics
| Single Family | |
| — | |
| French Provincial | |
| 1939 | |
| Full | |
| FRENCH NORMANDY | |
| No | |
| 0.14 |
| Cook | |
| — | |
| 0 / Not Applicable | |
| None | |
| Public | |
| Public Sewer | |
| 09328789 | |
| 08122220010000 |
Nearby Schools
| NAME: | DISTRICT: | DISTANCE: | |
|---|---|---|---|
|
Grade School
Fairview Elementary School |
57 | — | |
|
Middle School
Lincoln Junior High School |
57 | Not in DB | |
|
High School
Prospect High School |
214 | Not in DB | |
Property History
| DATE: | EVENT: | PRICE: | SOURCE: |
|---|---|---|---|
| 12 Jun, 2007 | Sold | $437,000 | MRED MLS |
| 16 Apr, 2007 | Under contract | $459,900 | MRED MLS |
| — | Last price change | $479,900 | MRED MLS |
| 26 Jan, 2007 | Listed for sale | $499,900 | MRED MLS |
| 17 Feb, 2017 | Sold | $480,000 | MRED MLS |
| 22 Dec, 2016 | Under contract | $499,000 | MRED MLS |
| 30 Aug, 2016 | Listed for sale | $499,000 | MRED MLS |
Room Specifics
Total Bedrooms: 3
Bedrooms Above Ground: 3
Bedrooms Below Ground: 0
Dimensions: —
Floor Type: Hardwood
Dimensions: —
Floor Type: Hardwood
Full Bathrooms: 3
Bathroom Amenities: Separate Shower,Double Sink
Bathroom in Basement: 1
Rooms: Tandem Room,Recreation Room,Office,Bonus Room,Foyer
Basement Description: Finished
Other Specifics
| 2 | |
| Concrete Perimeter | |
| Concrete | |
| Deck, Patio, Brick Paver Patio | |
| Corner Lot | |
| 6080 SF | |
| Unfinished | |
| None | |
| Hardwood Floors | |
| Range, Microwave, Dishwasher, High End Refrigerator, Washer, Dryer, Stainless Steel Appliance(s) | |
| Not in DB | |
| Sidewalks, Street Paved | |
| — | |
| — | |
| Wood Burning Stove |
Tax History
| Year | Property Taxes |
|---|---|
| 2007 | $7,271 |
| 2017 | $7,645 |
Contact Agent
Nearby Similar Homes
Nearby Sold Comparables
Contact Agent
Listing Provided By
@properties











