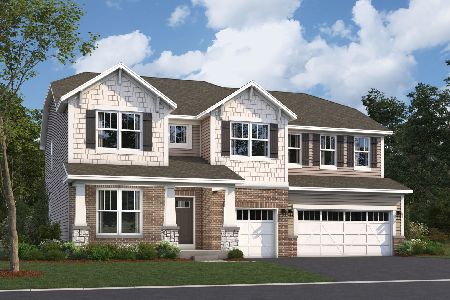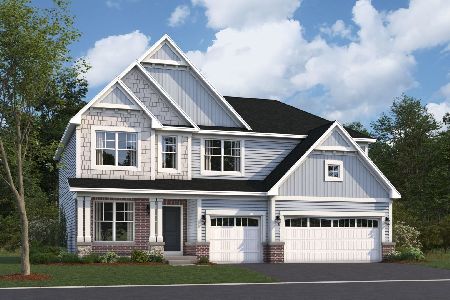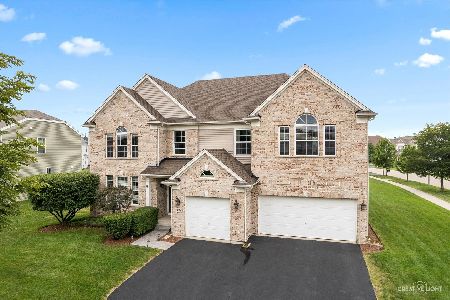301 Winthrop Drive, Oswego, Illinois 60543
$289,900
|
Sold
|
|
| Status: | Closed |
| Sqft: | 3,651 |
| Cost/Sqft: | $82 |
| Beds: | 4 |
| Baths: | 4 |
| Year Built: | 2010 |
| Property Taxes: | $43 |
| Days On Market: | 5338 |
| Lot Size: | 0,30 |
Description
Move-in before Holiday w/$10K Assist & Custom Paint Promo!* Granite counters & stainless Kitchen with breakfast bar island & walk-in pantry-NEW/just finished! Oak & iron railings at stairs lead to 2nd family room & palatial master w/ tray ceiling & sitting area! LUX bath! J&J bath between lrg bedrms w/ WICs. 1st floor office.Spacious LR & DR. Gleaming hwd in 2-sty foyer & kitchen *Must close B4 12/15/11 for promotion
Property Specifics
| Single Family | |
| — | |
| Traditional | |
| 2010 | |
| Full | |
| — | |
| No | |
| 0.3 |
| Kendall | |
| Summer Gate At Southbury | |
| 140 / Quarterly | |
| Clubhouse,Exercise Facilities,Pool | |
| Public | |
| Public Sewer | |
| 07832399 | |
| 0316251004 |
Nearby Schools
| NAME: | DISTRICT: | DISTANCE: | |
|---|---|---|---|
|
Grade School
Southbury Elementary School |
308 | — | |
|
Middle School
Traughber Junior High School |
308 | Not in DB | |
|
High School
Oswego High School |
308 | Not in DB | |
Property History
| DATE: | EVENT: | PRICE: | SOURCE: |
|---|---|---|---|
| 23 Dec, 2011 | Sold | $289,900 | MRED MLS |
| 7 Nov, 2011 | Under contract | $299,900 | MRED MLS |
| — | Last price change | $319,900 | MRED MLS |
| 14 Jun, 2011 | Listed for sale | $329,900 | MRED MLS |
| 17 Dec, 2015 | Sold | $328,000 | MRED MLS |
| 13 Oct, 2015 | Under contract | $328,000 | MRED MLS |
| — | Last price change | $340,000 | MRED MLS |
| 10 Jul, 2015 | Listed for sale | $340,000 | MRED MLS |
| 14 Mar, 2018 | Sold | $337,000 | MRED MLS |
| 31 Jan, 2018 | Under contract | $345,000 | MRED MLS |
| — | Last price change | $353,900 | MRED MLS |
| 24 Aug, 2017 | Listed for sale | $367,700 | MRED MLS |
| 29 Sep, 2023 | Sold | $540,000 | MRED MLS |
| 14 Aug, 2023 | Under contract | $540,000 | MRED MLS |
| 6 Aug, 2023 | Listed for sale | $540,000 | MRED MLS |
Room Specifics
Total Bedrooms: 4
Bedrooms Above Ground: 4
Bedrooms Below Ground: 0
Dimensions: —
Floor Type: Carpet
Dimensions: —
Floor Type: Carpet
Dimensions: —
Floor Type: Carpet
Full Bathrooms: 4
Bathroom Amenities: Separate Shower,Double Sink,Soaking Tub
Bathroom in Basement: 0
Rooms: Loft,Office
Basement Description: Unfinished
Other Specifics
| 3 | |
| Concrete Perimeter | |
| Asphalt | |
| — | |
| Corner Lot | |
| 96.61X132.92X95.96X25.05+1 | |
| — | |
| Full | |
| Vaulted/Cathedral Ceilings, Hardwood Floors, First Floor Laundry | |
| Range, Microwave, Dishwasher, Refrigerator, Disposal, Stainless Steel Appliance(s) | |
| Not in DB | |
| Clubhouse, Pool, Tennis Courts, Sidewalks, Street Lights | |
| — | |
| — | |
| Gas Starter |
Tax History
| Year | Property Taxes |
|---|---|
| 2011 | $43 |
| 2015 | $9,796 |
| 2018 | $9,968 |
| 2023 | $11,573 |
Contact Agent
Nearby Similar Homes
Nearby Sold Comparables
Contact Agent
Listing Provided By
Coldwell Banker Residential










