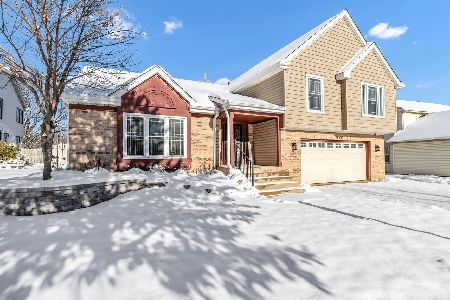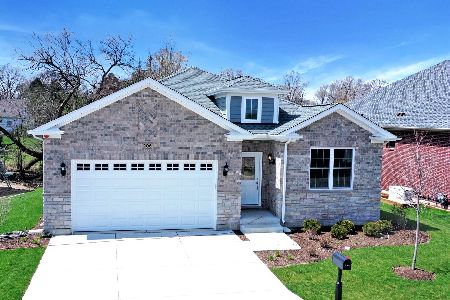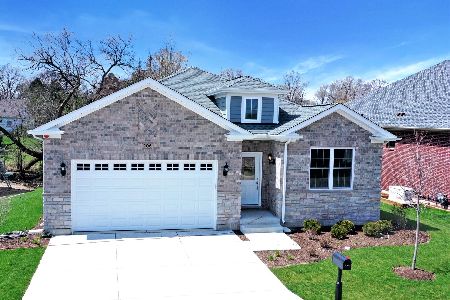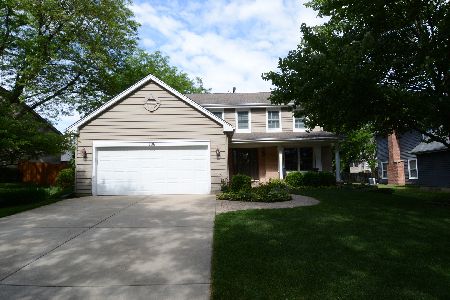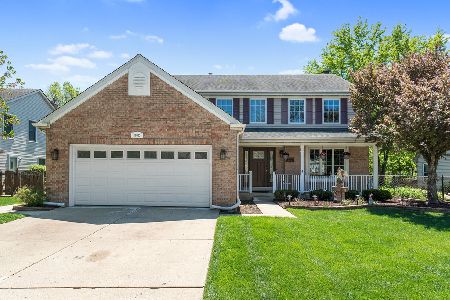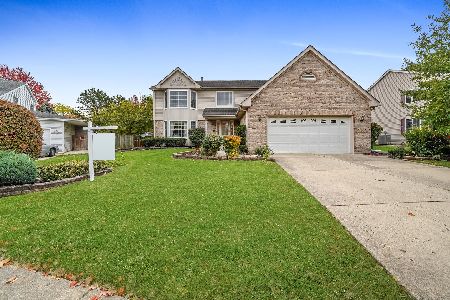301 Woodside Drive, Bloomingdale, Illinois 60108
$355,000
|
Sold
|
|
| Status: | Closed |
| Sqft: | 2,660 |
| Cost/Sqft: | $139 |
| Beds: | 4 |
| Baths: | 3 |
| Year Built: | 1987 |
| Property Taxes: | $7,982 |
| Days On Market: | 5048 |
| Lot Size: | 0,21 |
Description
RARELY AVAILABLE TALBOT MODEL IN BLOOMINGFIELD HILLS! ABSOLUTELY GORGEOUS AND IMMACULATELY CLEAN FLR PLAN & TASTEFULLY UPDATED - 4 BDRS 2.1 BATHS. BRIGHT KIT WITH NEW GRANITE COUNTER TOPS AND TUMBLED MARBLE BACK SPLASH. BRKFST RM OPENS TO COZY FAM ROOM WITH GLEAMING HARDWOOD FLRS. CROWN MOLDING IN LR AND DR. MSTR STE WITH HUGE BATH, CATHEDRAL CEILINGS AND SKYLIGHT! NEWER FURNACE, WATER HEATER, ROOF AND SIDING.
Property Specifics
| Single Family | |
| — | |
| Colonial | |
| 1987 | |
| Full | |
| TALBOT MODEL | |
| No | |
| 0.21 |
| Du Page | |
| Bloomfield Hills | |
| 117 / Quarterly | |
| Other | |
| Lake Michigan | |
| Public Sewer | |
| 08059057 | |
| 0216109009 |
Nearby Schools
| NAME: | DISTRICT: | DISTANCE: | |
|---|---|---|---|
|
Grade School
Erickson Elementary School |
13 | — | |
|
Middle School
Westfield Middle School |
13 | Not in DB | |
|
High School
Lake Park High School |
108 | Not in DB | |
Property History
| DATE: | EVENT: | PRICE: | SOURCE: |
|---|---|---|---|
| 25 Oct, 2012 | Sold | $355,000 | MRED MLS |
| 1 Sep, 2012 | Under contract | $369,900 | MRED MLS |
| — | Last price change | $379,900 | MRED MLS |
| 4 May, 2012 | Listed for sale | $385,000 | MRED MLS |
Room Specifics
Total Bedrooms: 4
Bedrooms Above Ground: 4
Bedrooms Below Ground: 0
Dimensions: —
Floor Type: Carpet
Dimensions: —
Floor Type: Carpet
Dimensions: —
Floor Type: Carpet
Full Bathrooms: 3
Bathroom Amenities: Whirlpool,Separate Shower,Double Sink,Soaking Tub
Bathroom in Basement: 0
Rooms: Eating Area
Basement Description: Unfinished,Crawl
Other Specifics
| 2 | |
| Concrete Perimeter | |
| Concrete | |
| Deck | |
| Landscaped | |
| 137X128X42X120 | |
| Pull Down Stair | |
| Full | |
| Vaulted/Cathedral Ceilings, Skylight(s), Hardwood Floors, First Floor Laundry | |
| Range, Microwave, Dishwasher, Refrigerator, Washer, Dryer, Disposal | |
| Not in DB | |
| Sidewalks, Street Lights, Street Paved | |
| — | |
| — | |
| Wood Burning, Gas Starter |
Tax History
| Year | Property Taxes |
|---|---|
| 2012 | $7,982 |
Contact Agent
Nearby Similar Homes
Nearby Sold Comparables
Contact Agent
Listing Provided By
RE/MAX Suburban

