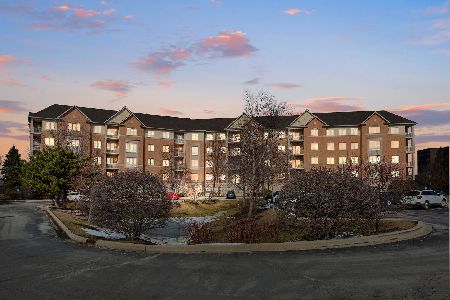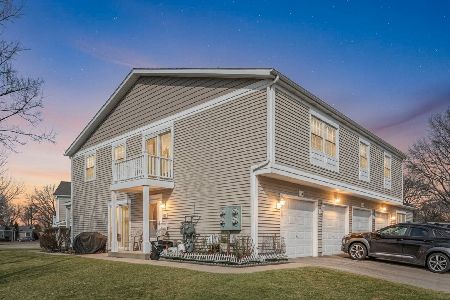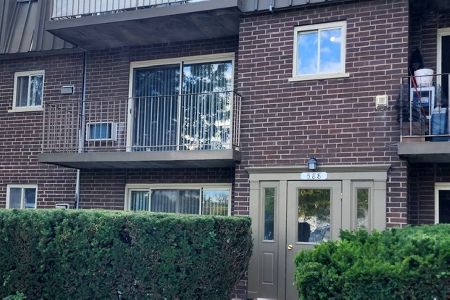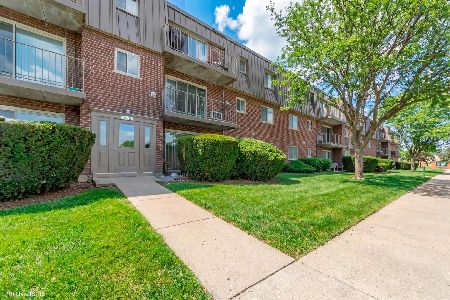301 Woodstone Circle, Buffalo Grove, Illinois 60089
$310,000
|
Sold
|
|
| Status: | Closed |
| Sqft: | 2,002 |
| Cost/Sqft: | $159 |
| Beds: | 3 |
| Baths: | 3 |
| Year Built: | 1989 |
| Property Taxes: | $6,489 |
| Days On Market: | 3579 |
| Lot Size: | 0,00 |
Description
You'll love the quiet interior location of this sunny end-unit townhouse. Bright rooms. Spacious vaulted Living Room with skylights and fireplace. Separate Dining Room perfect for family gatherings or formal entertaining. Cozy Office/Den off LR. The eat-in Kitchen features granite counters, ss refrigerator, microwave, stove, and dishwasher. Upstairs: two large bedrooms w/Jack & Jill bath plus loft that's a great work space. All BRS have ceiling fans. The attached two car garage opens to the convenient laundry room. Close to shopping. Great space + easy living here.
Property Specifics
| Condos/Townhomes | |
| 2 | |
| — | |
| 1989 | |
| None | |
| — | |
| No | |
| — |
| Lake | |
| Woodstone | |
| 325 / Monthly | |
| Insurance,Exterior Maintenance,Lawn Care,Snow Removal | |
| Lake Michigan | |
| Public Sewer, Sewer-Storm | |
| 09225573 | |
| 15333010600000 |
Nearby Schools
| NAME: | DISTRICT: | DISTANCE: | |
|---|---|---|---|
|
Grade School
Tripp School |
102 | — | |
|
Middle School
Aptakisic Junior High School |
102 | Not in DB | |
|
High School
Adlai E Stevenson High School |
125 | Not in DB | |
Property History
| DATE: | EVENT: | PRICE: | SOURCE: |
|---|---|---|---|
| 13 Jul, 2016 | Sold | $310,000 | MRED MLS |
| 17 May, 2016 | Under contract | $319,000 | MRED MLS |
| 13 May, 2016 | Listed for sale | $319,000 | MRED MLS |
| 29 May, 2024 | Sold | $435,000 | MRED MLS |
| 9 Apr, 2024 | Under contract | $410,000 | MRED MLS |
| 6 Apr, 2024 | Listed for sale | $410,000 | MRED MLS |
Room Specifics
Total Bedrooms: 3
Bedrooms Above Ground: 3
Bedrooms Below Ground: 0
Dimensions: —
Floor Type: Carpet
Dimensions: —
Floor Type: Hardwood
Full Bathrooms: 3
Bathroom Amenities: Separate Shower
Bathroom in Basement: 0
Rooms: Den,Loft
Basement Description: None
Other Specifics
| 2 | |
| — | |
| Asphalt | |
| Patio | |
| Common Grounds | |
| 51 X 118 X 51 X 111 | |
| — | |
| Full | |
| Vaulted/Cathedral Ceilings, Skylight(s), Hardwood Floors, First Floor Bedroom, First Floor Laundry, First Floor Full Bath | |
| Range, Microwave, Dishwasher, Refrigerator, Washer, Dryer, Stainless Steel Appliance(s) | |
| Not in DB | |
| — | |
| — | |
| — | |
| Gas Log |
Tax History
| Year | Property Taxes |
|---|---|
| 2016 | $6,489 |
| 2024 | $10,124 |
Contact Agent
Nearby Similar Homes
Nearby Sold Comparables
Contact Agent
Listing Provided By
Coldwell Banker Residential










