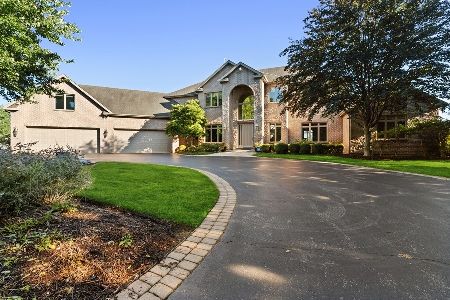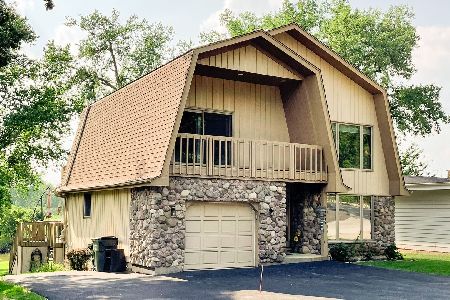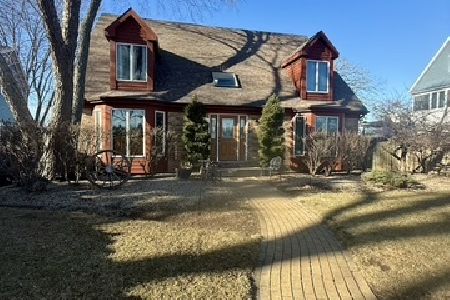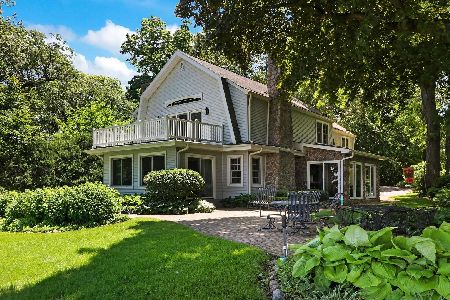3010 Bayview Lane, Mchenry, Illinois 60051
$740,000
|
Sold
|
|
| Status: | Closed |
| Sqft: | 7,399 |
| Cost/Sqft: | $108 |
| Beds: | 4 |
| Baths: | 5 |
| Year Built: | 1981 |
| Property Taxes: | $23,948 |
| Days On Market: | 2170 |
| Lot Size: | 2,56 |
Description
No need to travel abroad right now with all the amenities & resort style activities available with this gorgeous dream home! Beautifully situated on a crystal clear private lake with access to Pistakee Lake. Best of both worlds! Over 7000 sq ft. Circle drive. Grand entrance w Imported tile. 3 Master bedrooms. Upper Master has balcony overlooking lake & waterfall. 2nd Upper Master has private patio. Lower Master has Lakeview & fireplace w knockout Bathroom. 4th large Bedroom w office space. Floating staircase leads to lower level world like no other. Huge high-end windows line home. Chef's Kitchen. Granite, Sub-Zero fridge & freezer, double oven, breakfast bar & butler pantry. Living room w Italian tile & 2 sided fireplace. Huge Bar w 3 sided fireplace & fully functional BOWLING LANE! Steam room w sauna. Huge brick patio. Beach w dock. Gazebo next to 2 story waterfall. Hot Tub. 31/2 car Garage. Dumb waiter. Professionally landscaped. 4 Furnaces & AC units. 2 Water heaters. Stunning metal roof. Irrigation system. Make some memories! Live video Tour/Showing available.
Property Specifics
| Single Family | |
| — | |
| — | |
| 1981 | |
| Full,Walkout | |
| — | |
| Yes | |
| 2.56 |
| Mc Henry | |
| Weston Lake Estates | |
| — / Not Applicable | |
| None | |
| Private Well | |
| Septic-Private | |
| 10638288 | |
| 1020226015 |
Nearby Schools
| NAME: | DISTRICT: | DISTANCE: | |
|---|---|---|---|
|
Grade School
Hilltop Elementary School |
15 | — | |
|
Middle School
Mchenry Middle School |
15 | Not in DB | |
|
High School
Mchenry High School-east Campus |
156 | Not in DB | |
Property History
| DATE: | EVENT: | PRICE: | SOURCE: |
|---|---|---|---|
| 9 Oct, 2020 | Sold | $740,000 | MRED MLS |
| 17 Aug, 2020 | Under contract | $799,000 | MRED MLS |
| 15 Feb, 2020 | Listed for sale | $799,000 | MRED MLS |
Room Specifics
Total Bedrooms: 4
Bedrooms Above Ground: 4
Bedrooms Below Ground: 0
Dimensions: —
Floor Type: Porcelain Tile
Dimensions: —
Floor Type: Carpet
Dimensions: —
Floor Type: Carpet
Full Bathrooms: 5
Bathroom Amenities: Whirlpool,Separate Shower,Double Sink
Bathroom in Basement: 1
Rooms: Eating Area,Recreation Room,Theatre Room,Foyer,Utility Room-Lower Level,Storage
Basement Description: Finished,Exterior Access
Other Specifics
| 3.1 | |
| — | |
| Asphalt,Circular | |
| Balcony, Deck, Patio, Hot Tub, Dog Run, Brick Paver Patio | |
| Beach,Lake Front,Landscaped,Water Rights,Water View | |
| 515X430X304X183X91 | |
| — | |
| Full | |
| Vaulted/Cathedral Ceilings, Sauna/Steam Room, Hot Tub, Bar-Wet, First Floor Bedroom, First Floor Full Bath | |
| Double Oven, Range, Microwave, Dishwasher, High End Refrigerator, Freezer, Washer, Dryer | |
| Not in DB | |
| — | |
| — | |
| — | |
| Double Sided |
Tax History
| Year | Property Taxes |
|---|---|
| 2020 | $23,948 |
Contact Agent
Nearby Similar Homes
Nearby Sold Comparables
Contact Agent
Listing Provided By
Century 21 Roberts & Andrews








