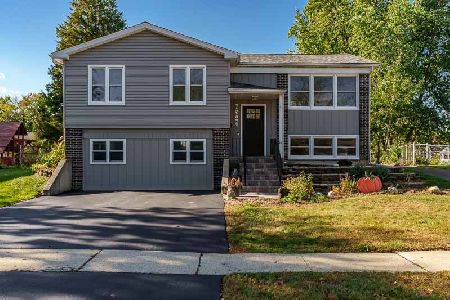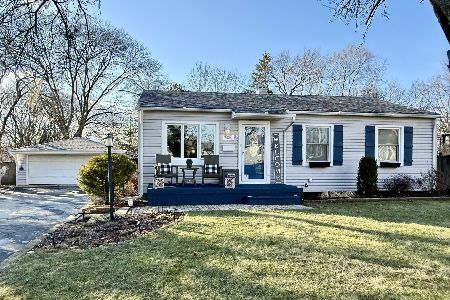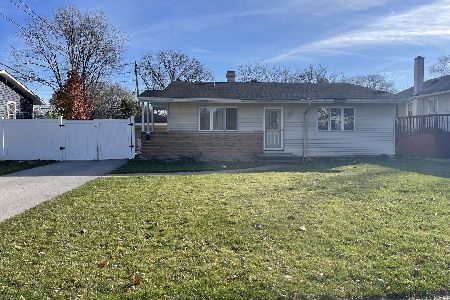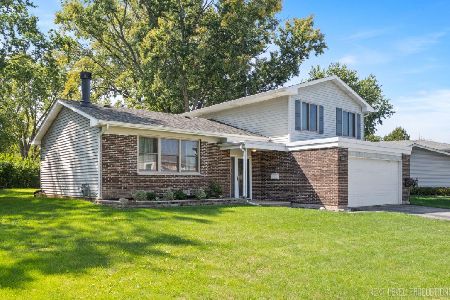3010 Edgewood Parkway, Woodridge, Illinois 60517
$294,000
|
Sold
|
|
| Status: | Closed |
| Sqft: | 2,340 |
| Cost/Sqft: | $128 |
| Beds: | 3 |
| Baths: | 3 |
| Year Built: | 1968 |
| Property Taxes: | $6,765 |
| Days On Market: | 1955 |
| Lot Size: | 0,28 |
Description
Beautiful updated split level with a sub basement in the Forest Edge Subdivision. Front door opens to a beautiful foyer just steps below the Spacious living room with vaulted ceiling and formal dining. Kitchen with table area overlooks the above grade family room with wood burning, gas starter fireplace and built in shelving and walk out patio doors. Powder room off the family room. Need more personal space? *** Sub-Basement *** has a bonus finished recreation room, game room, workout room, guest area... many, many possibilities! Laundry room, utility room and private office are all on the lower level. Upstairs are 3 bedrooms, including a master with full updated bathroom. Outside the large backyard includes a deck off the kitchen. Freshly painted, new carpeting, new plank flooring...This home has so much to offer... PLENTY of extra storage space including the 2.5 garage and large laundry room. This home WILL check off everything on your wish list! Home is conveniently located, close to grade school, shopping and parks. All this and it sits on a quiet street. Make this your new home!
Property Specifics
| Single Family | |
| — | |
| Tri-Level | |
| 1968 | |
| Full | |
| — | |
| No | |
| 0.28 |
| Du Page | |
| — | |
| — / Not Applicable | |
| None | |
| Lake Michigan | |
| Public Sewer | |
| 10837044 | |
| 0835203021 |
Nearby Schools
| NAME: | DISTRICT: | DISTANCE: | |
|---|---|---|---|
|
Grade School
John L Sipley Elementary School |
68 | — | |
|
Middle School
Thomas Jefferson Junior High Sch |
68 | Not in DB | |
|
High School
South High School |
99 | Not in DB | |
Property History
| DATE: | EVENT: | PRICE: | SOURCE: |
|---|---|---|---|
| 20 Jan, 2021 | Sold | $294,000 | MRED MLS |
| 2 Dec, 2020 | Under contract | $299,900 | MRED MLS |
| — | Last price change | $305,000 | MRED MLS |
| 16 Sep, 2020 | Listed for sale | $317,500 | MRED MLS |

















Room Specifics
Total Bedrooms: 3
Bedrooms Above Ground: 3
Bedrooms Below Ground: 0
Dimensions: —
Floor Type: Carpet
Dimensions: —
Floor Type: Carpet
Full Bathrooms: 3
Bathroom Amenities: Double Sink
Bathroom in Basement: 0
Rooms: Office,Recreation Room
Basement Description: Partially Finished
Other Specifics
| 2 | |
| Concrete Perimeter | |
| Asphalt | |
| Deck | |
| — | |
| 68 X 182 X 90 X 141 | |
| — | |
| Full | |
| Vaulted/Cathedral Ceilings | |
| Range, Dishwasher, Refrigerator, Washer, Dryer | |
| Not in DB | |
| — | |
| — | |
| — | |
| Wood Burning, Gas Starter |
Tax History
| Year | Property Taxes |
|---|---|
| 2021 | $6,765 |
Contact Agent
Nearby Similar Homes
Nearby Sold Comparables
Contact Agent
Listing Provided By
Baird & Warner












