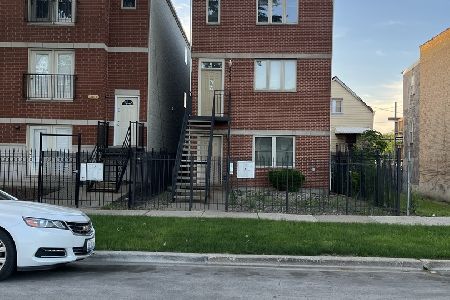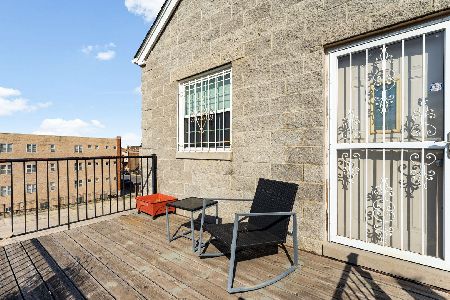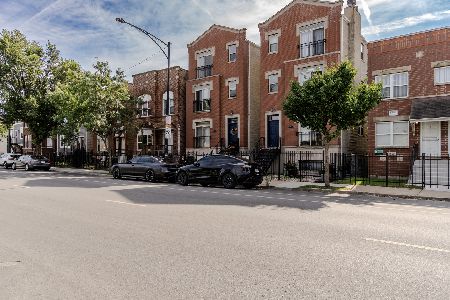3010 Flournoy Street, East Garfield Park, Chicago, Illinois 60612
$232,200
|
Sold
|
|
| Status: | Closed |
| Sqft: | 1,139 |
| Cost/Sqft: | $189 |
| Beds: | 3 |
| Baths: | 2 |
| Year Built: | 2004 |
| Property Taxes: | $1,305 |
| Days On Market: | 495 |
| Lot Size: | 0,00 |
Description
Top Floor Penthouse offers spacious living with an open floor plan and high ceilings. Enter through the main foyer, featuring skylights that bathe the space in natural light. The large open area is ideal for combining a living and dining room. The beautiful kitchen boasts stainless steel appliances, ample cabinet space, and sleek granite countertops, making it a perfect space for entertaining. The master bedroom includes an ensuite with a jacuzzi tub for a luxurious touch, and there are two additional well-sized bedrooms, plus another full bathroom. The home also offers a private rear balcony for outdoor enjoyment, as well as dedicated parking. Recent upgrades include a, a new water heater (2018), and a new back door installed in May 2022. This penthouse provides easy access to the 290 Eisenhower Expressway and is just minutes from Downtown Chicago. It's also located near the Green, Blue, and Pink line train stations.
Property Specifics
| Condos/Townhomes | |
| 1 | |
| — | |
| 2004 | |
| — | |
| — | |
| No | |
| — |
| Cook | |
| — | |
| 160 / Monthly | |
| — | |
| — | |
| — | |
| 12166582 | |
| 16133010531003 |
Nearby Schools
| NAME: | DISTRICT: | DISTANCE: | |
|---|---|---|---|
|
Grade School
Jensen Elementary School Olastic |
299 | — | |
|
Middle School
Cather Elementary School |
299 | Not in DB | |
|
High School
Manley Career Academy High Schoo |
299 | Not in DB | |
|
Alternate High School
John Hope College Preparatory Se |
— | Not in DB | |
Property History
| DATE: | EVENT: | PRICE: | SOURCE: |
|---|---|---|---|
| 3 Mar, 2025 | Sold | $232,200 | MRED MLS |
| 21 Jan, 2025 | Under contract | $215,000 | MRED MLS |
| — | Last price change | $225,000 | MRED MLS |
| 19 Sep, 2024 | Listed for sale | $225,000 | MRED MLS |
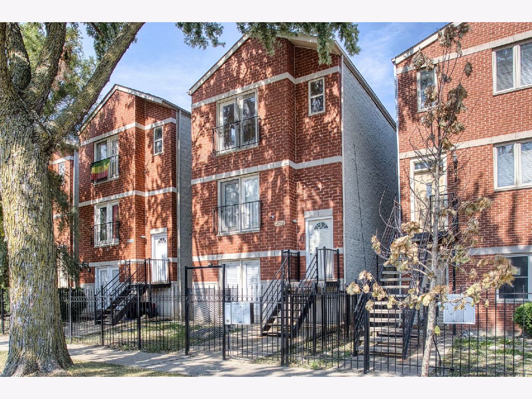
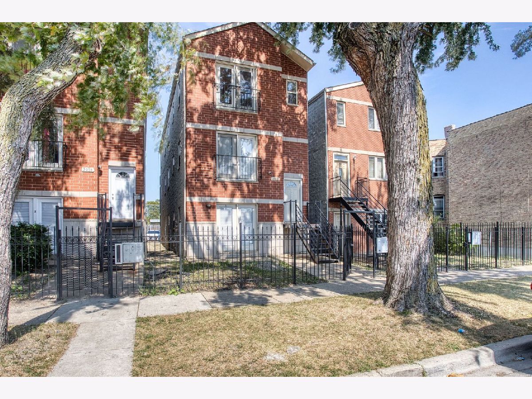
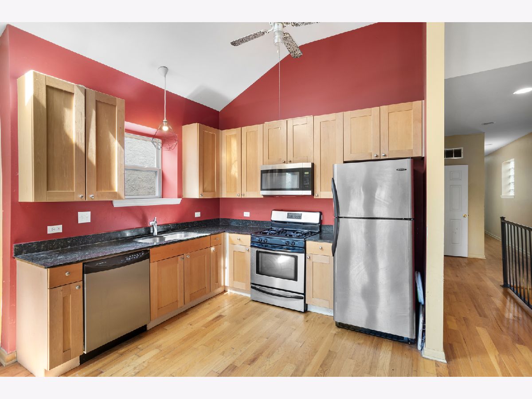
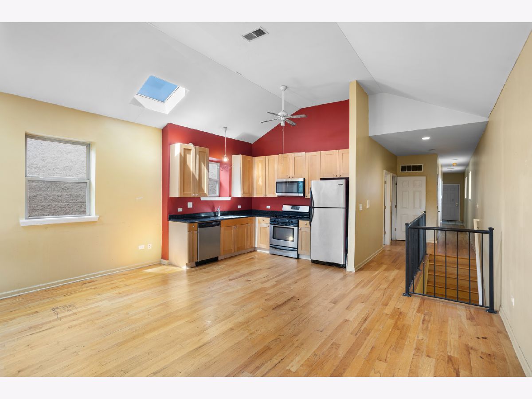
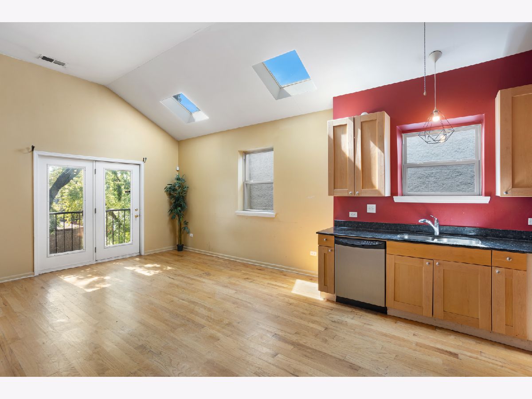
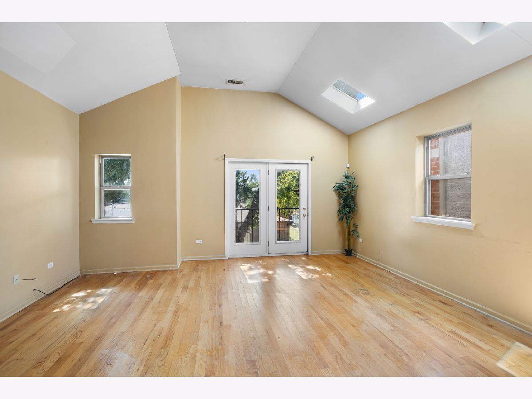
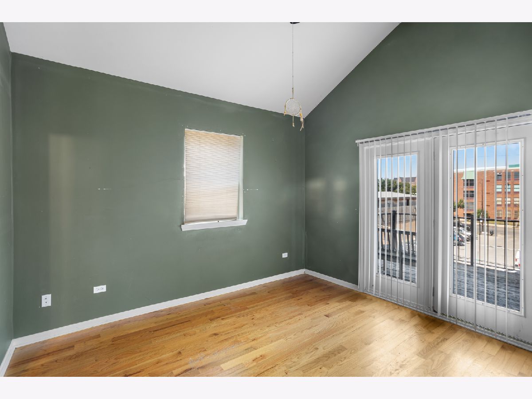
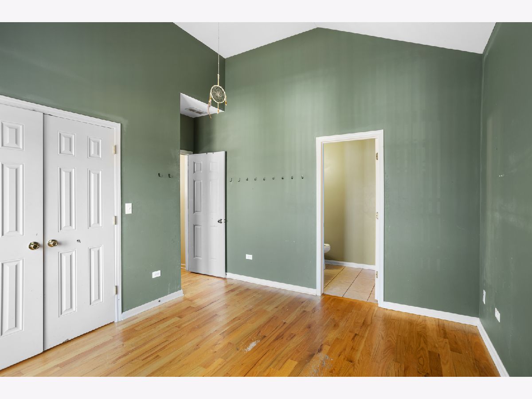
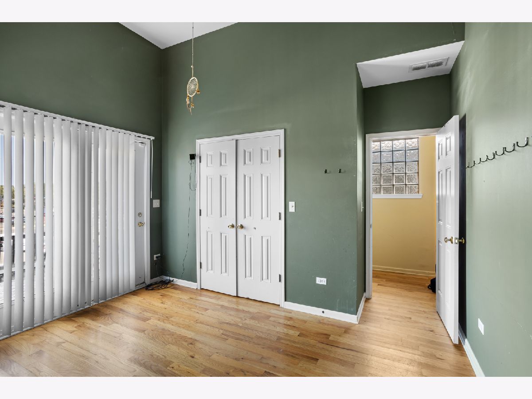
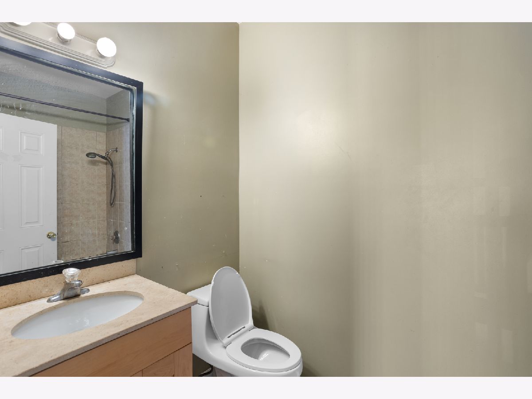
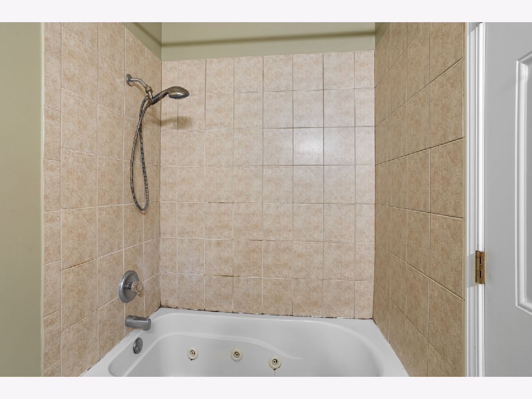
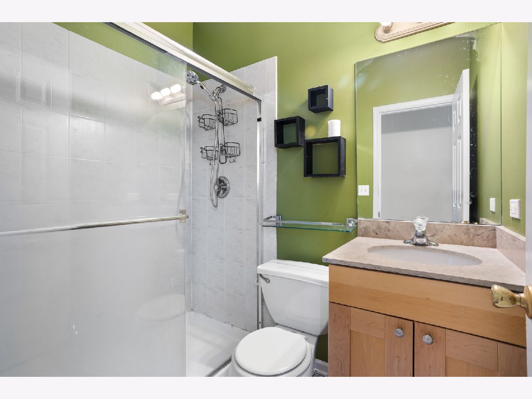
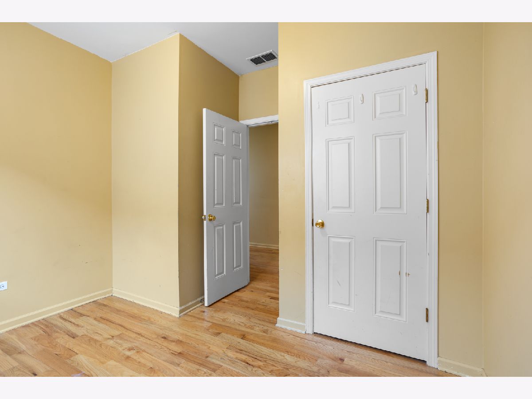
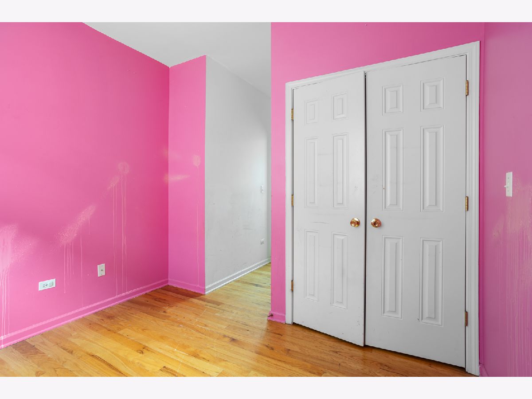
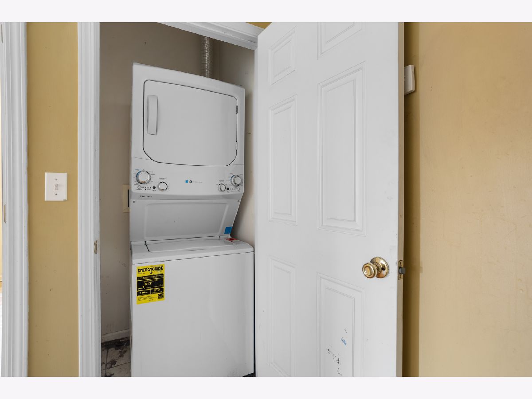
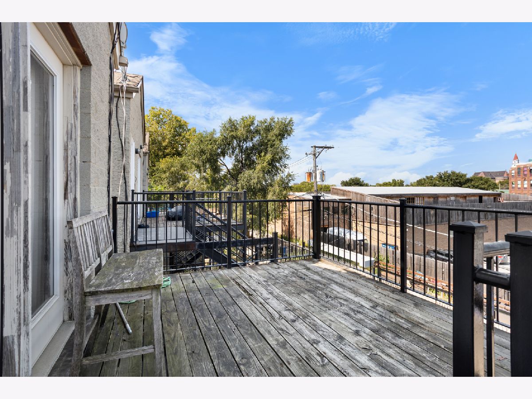
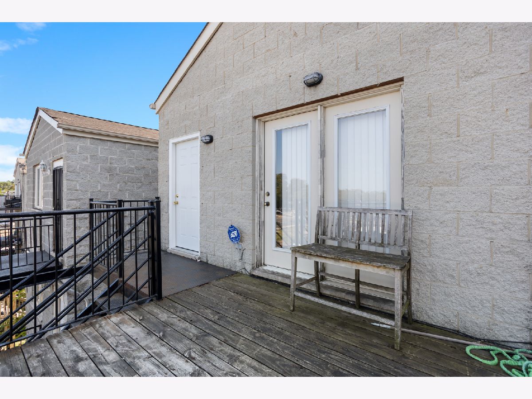
Room Specifics
Total Bedrooms: 3
Bedrooms Above Ground: 3
Bedrooms Below Ground: 0
Dimensions: —
Floor Type: —
Dimensions: —
Floor Type: —
Full Bathrooms: 2
Bathroom Amenities: Soaking Tub
Bathroom in Basement: 0
Rooms: —
Basement Description: None
Other Specifics
| — | |
| — | |
| — | |
| — | |
| — | |
| 3109 | |
| — | |
| — | |
| — | |
| — | |
| Not in DB | |
| — | |
| — | |
| — | |
| — |
Tax History
| Year | Property Taxes |
|---|---|
| 2025 | $1,305 |
Contact Agent
Nearby Similar Homes
Nearby Sold Comparables
Contact Agent
Listing Provided By
Exit Realty Redefined

