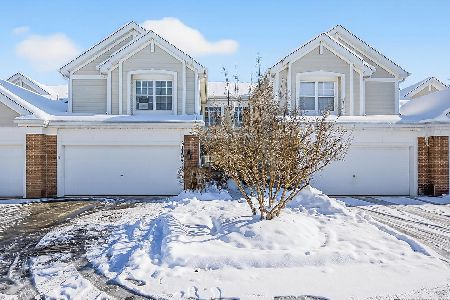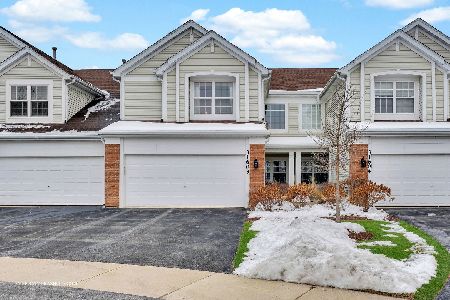30105 Fowler Circle, Warrenville, Illinois 60555
$278,000
|
Sold
|
|
| Status: | Closed |
| Sqft: | 2,110 |
| Cost/Sqft: | $133 |
| Beds: | 2 |
| Baths: | 3 |
| Year Built: | 1996 |
| Property Taxes: | $5,200 |
| Days On Market: | 3513 |
| Lot Size: | 0,00 |
Description
Absolutely Stunning! Nothing untouched! Chic Bamboo wood floors greet your entry into this home. Loads of light flows thru newer Pella windows thru-out. Customized Kitchen with glass cabinetry topper trimmed with molding. Enjoy high end Electrolux appliances. Solid surface counter highlighted by a beautiful stone backsplash. Renovated Master bath with custom cabinetry & quartz countertop. Gorgeous walk-in shower featuring frameless door. Hall bath with new cast iron tub, tile & dektron counter top. Lighting, hardware & baseboards have been upgraded. Garage features Closets By Design cabinetry and floormats. Newer blinds. Upgraded insulation in attic. Newer Furnace, Air conditioner and Hot water heater. Freshly painted. You name it.... it has been done. Recent cleaning of air ducts, carpets, windows....immaculate. Don't forget the easy access to the tollways, shopping & forest preserve. Bike path runs along the rear of the complex. So much $$$ has been spent. District 200 Schools
Property Specifics
| Condos/Townhomes | |
| 2 | |
| — | |
| 1996 | |
| None | |
| WHEATON | |
| No | |
| — |
| Du Page | |
| Cantera Village | |
| 294 / Monthly | |
| Insurance,Exterior Maintenance,Lawn Care,Scavenger,Snow Removal | |
| Public | |
| Sewer-Storm | |
| 09260759 | |
| 0435421041 |
Nearby Schools
| NAME: | DISTRICT: | DISTANCE: | |
|---|---|---|---|
|
Grade School
Bower Elementary School |
200 | — | |
|
Middle School
Hubble Middle School |
200 | Not in DB | |
|
High School
Wheaton Warrenville South H S |
200 | Not in DB | |
Property History
| DATE: | EVENT: | PRICE: | SOURCE: |
|---|---|---|---|
| 23 Aug, 2016 | Sold | $278,000 | MRED MLS |
| 22 Jun, 2016 | Under contract | $279,900 | MRED MLS |
| 17 Jun, 2016 | Listed for sale | $279,900 | MRED MLS |
Room Specifics
Total Bedrooms: 2
Bedrooms Above Ground: 2
Bedrooms Below Ground: 0
Dimensions: —
Floor Type: Carpet
Full Bathrooms: 3
Bathroom Amenities: Separate Shower,Double Sink
Bathroom in Basement: 0
Rooms: Loft
Basement Description: None
Other Specifics
| 2 | |
| Concrete Perimeter | |
| Asphalt | |
| Patio | |
| Common Grounds | |
| COMMON | |
| — | |
| Full | |
| Vaulted/Cathedral Ceilings, Hardwood Floors, Second Floor Laundry, Storage | |
| Range, Microwave, Dishwasher, Refrigerator, Washer, Dryer, Disposal | |
| Not in DB | |
| — | |
| — | |
| Bike Room/Bike Trails, Park | |
| Double Sided, Gas Log |
Tax History
| Year | Property Taxes |
|---|---|
| 2016 | $5,200 |
Contact Agent
Nearby Similar Homes
Nearby Sold Comparables
Contact Agent
Listing Provided By
Realty Executives Premiere








