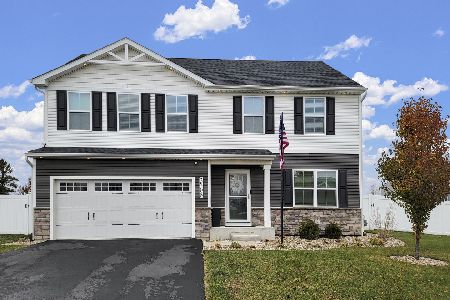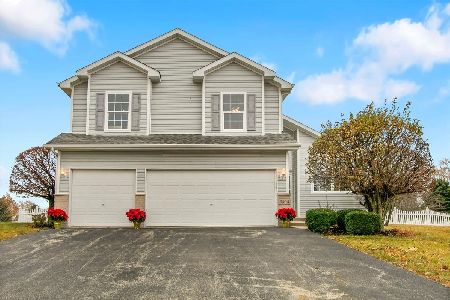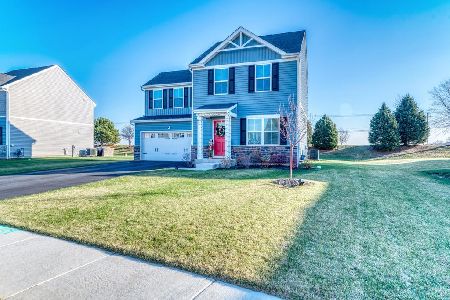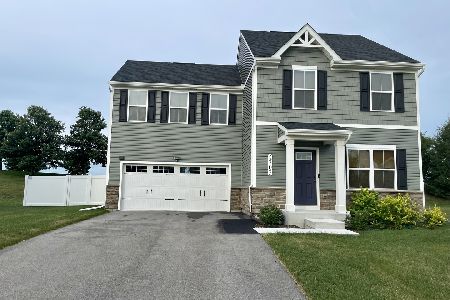3011 Deer Path Drive, Joliet, Illinois 60435
$301,000
|
Sold
|
|
| Status: | Closed |
| Sqft: | 2,000 |
| Cost/Sqft: | $150 |
| Beds: | 3 |
| Baths: | 3 |
| Year Built: | 1964 |
| Property Taxes: | $6,792 |
| Days On Market: | 1568 |
| Lot Size: | 0,44 |
Description
They REALLY don't build them like this anymore!!!! If you're looking for a B-I-G ranch home with a large, wooded lot, then your search is OVER! The owners have invested over $40,000 in improvements including new windows, reverse osmosis water system, electrical, water heater, heating and AC updates -- the list goes on and on and on! 3 spacious bedrooms plus 1 1/2 baths on the main floor plus a full bath in the basement, too! If you enjoy entertaining, the Living AND Family Rooms are so large -- you can host two parties at once! Plus the roomy Kitchen and Formal Dining Room will make you want to host EVERY holiday! Natural light abounds in the picture windows! Gorgeous hardwood flooring and a wood-burning fireplace, too! The MASSIVE yard features mature trees and tasteful landscaping. Just flip a switch, and the garage is heated, too! Some personal property is negotiable, too -- just ask! One of Joliet's most popular subdivisions -- you're literally close to EVERYTHING!
Property Specifics
| Single Family | |
| — | |
| Ranch | |
| 1964 | |
| Full | |
| — | |
| No | |
| 0.44 |
| Will | |
| Twin Oaks | |
| 30 / Annual | |
| Other | |
| Public | |
| Public Sewer | |
| 11234557 | |
| 0506123010130000 |
Property History
| DATE: | EVENT: | PRICE: | SOURCE: |
|---|---|---|---|
| 16 Apr, 2014 | Sold | $200,000 | MRED MLS |
| 28 Mar, 2014 | Under contract | $215,000 | MRED MLS |
| 21 Mar, 2014 | Listed for sale | $215,000 | MRED MLS |
| 3 Nov, 2021 | Sold | $301,000 | MRED MLS |
| 1 Oct, 2021 | Under contract | $300,000 | MRED MLS |
| 30 Sep, 2021 | Listed for sale | $300,000 | MRED MLS |
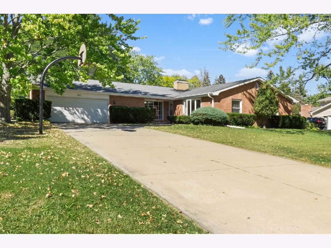
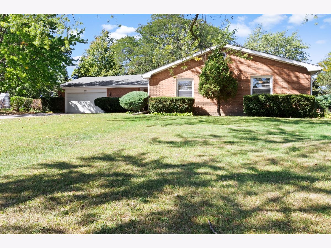
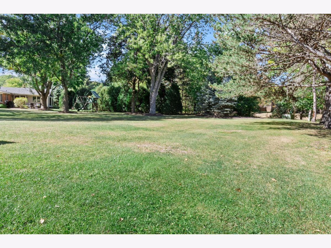
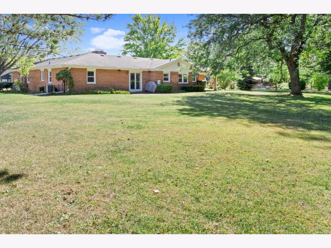
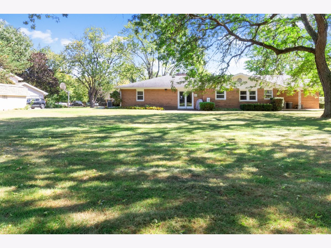
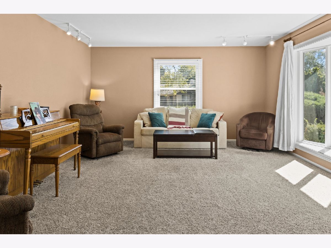
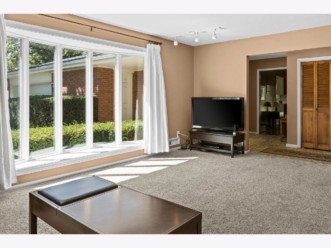
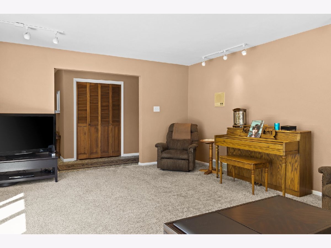
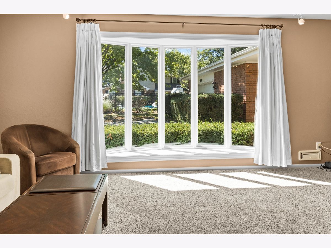
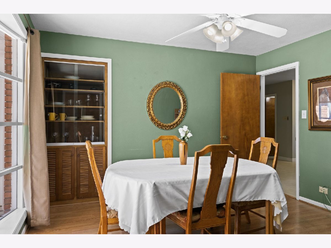
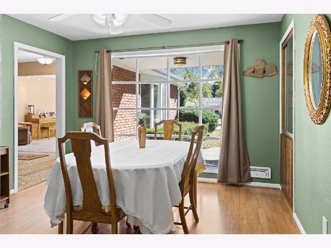
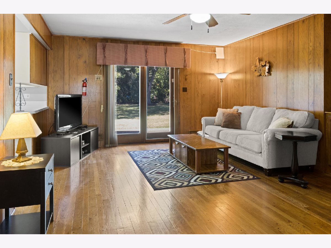
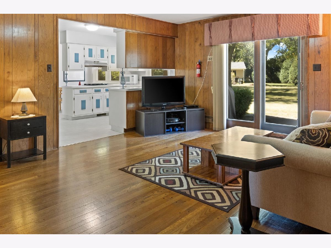
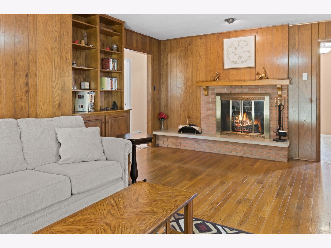
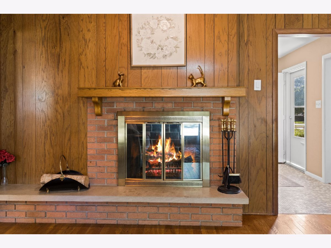
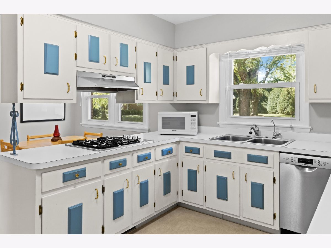
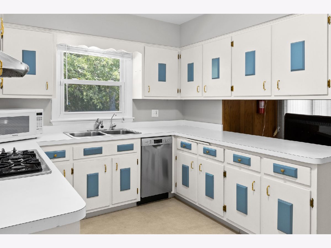
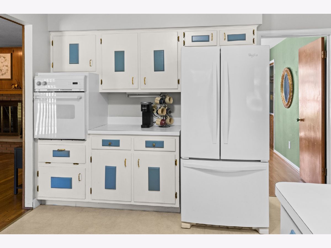
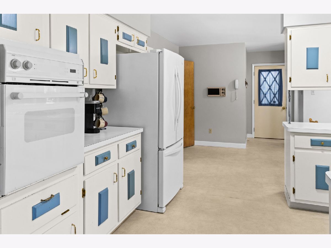
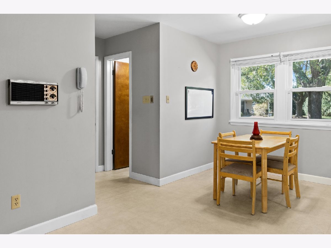
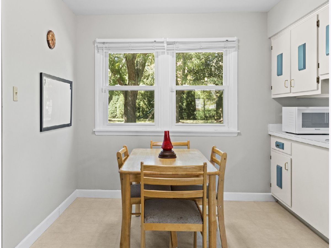
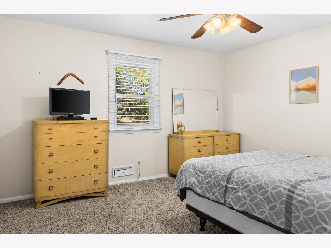
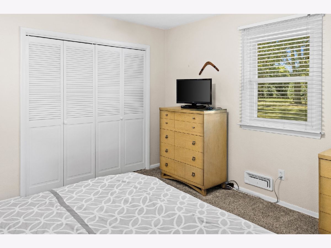
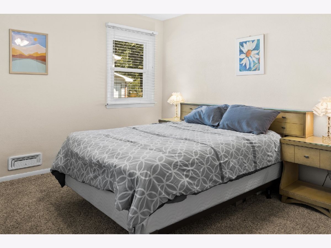
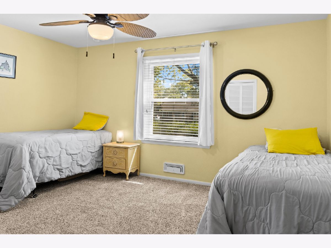
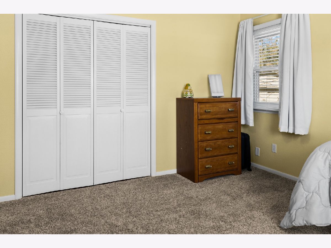
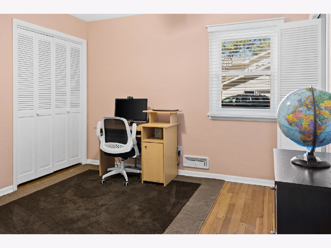
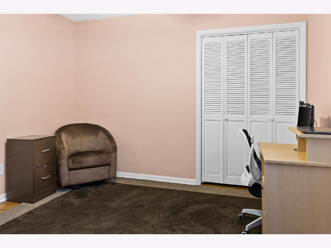
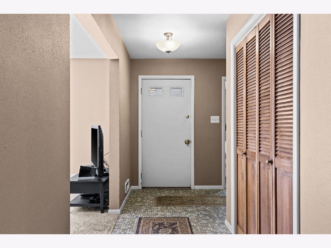
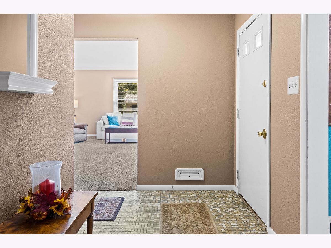
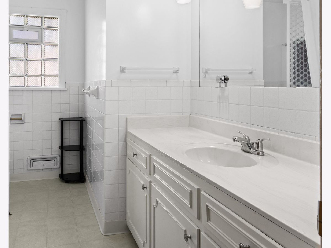
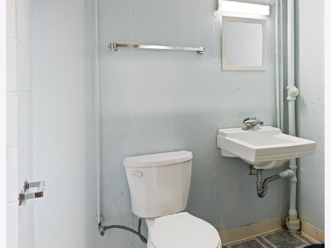
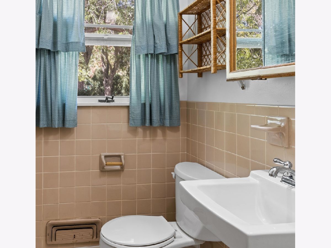
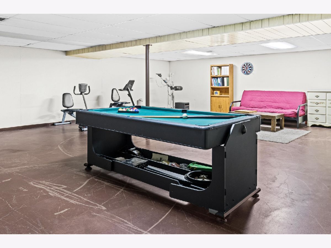
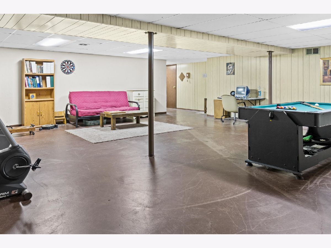
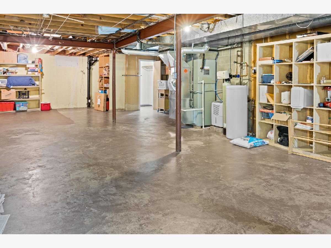
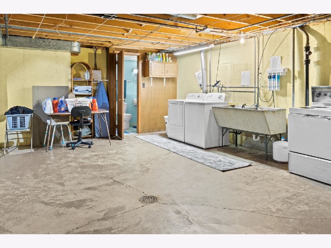
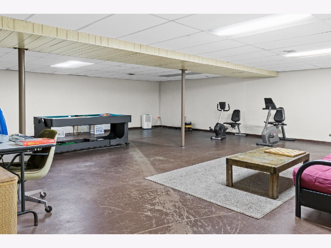
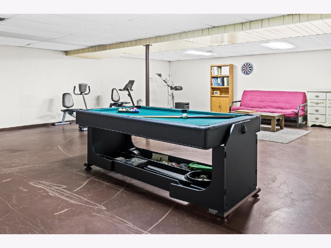
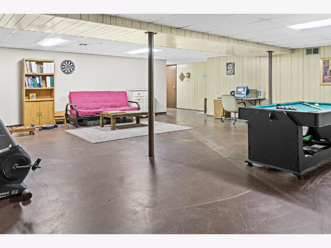
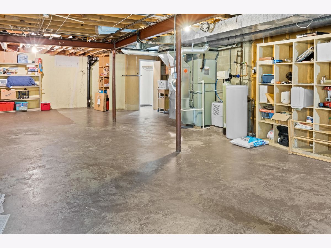
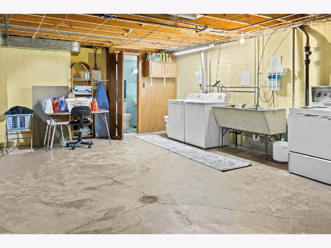
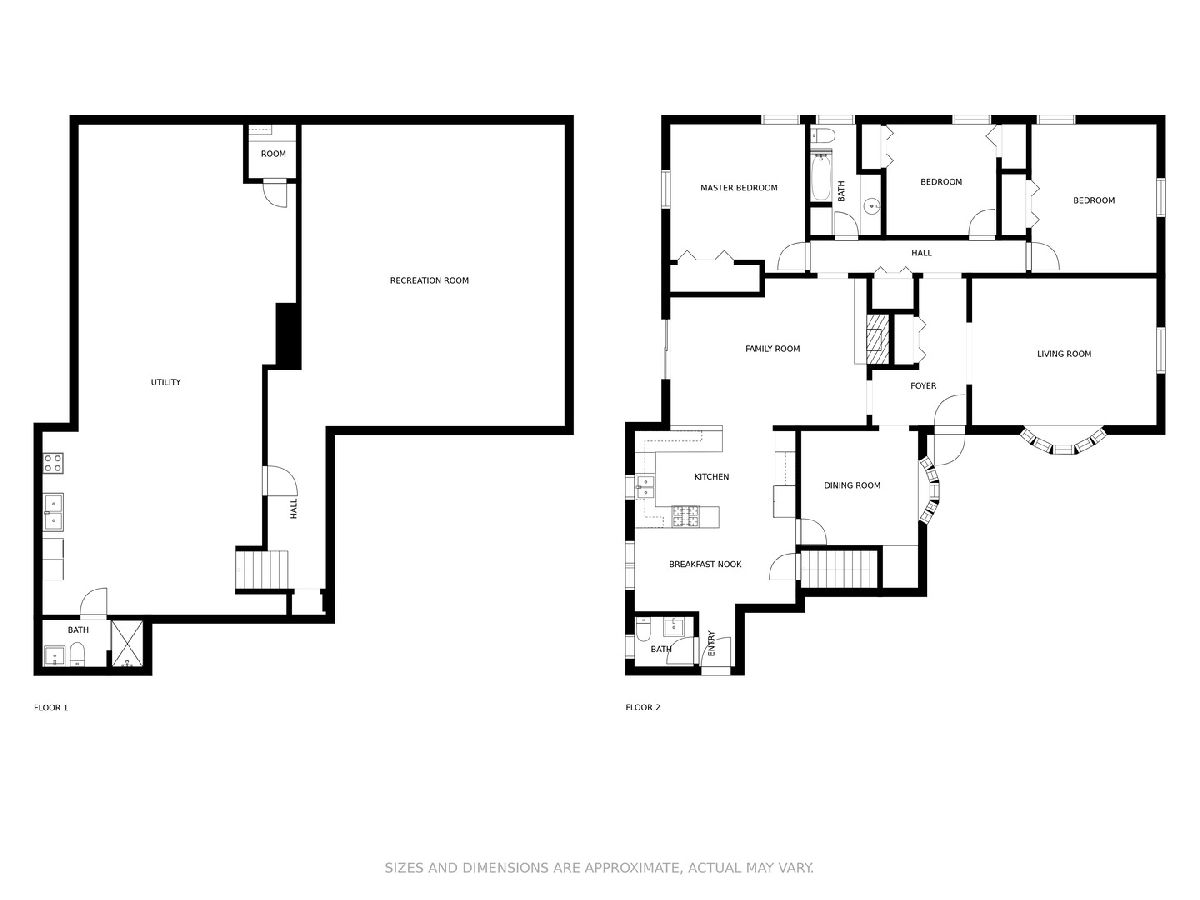
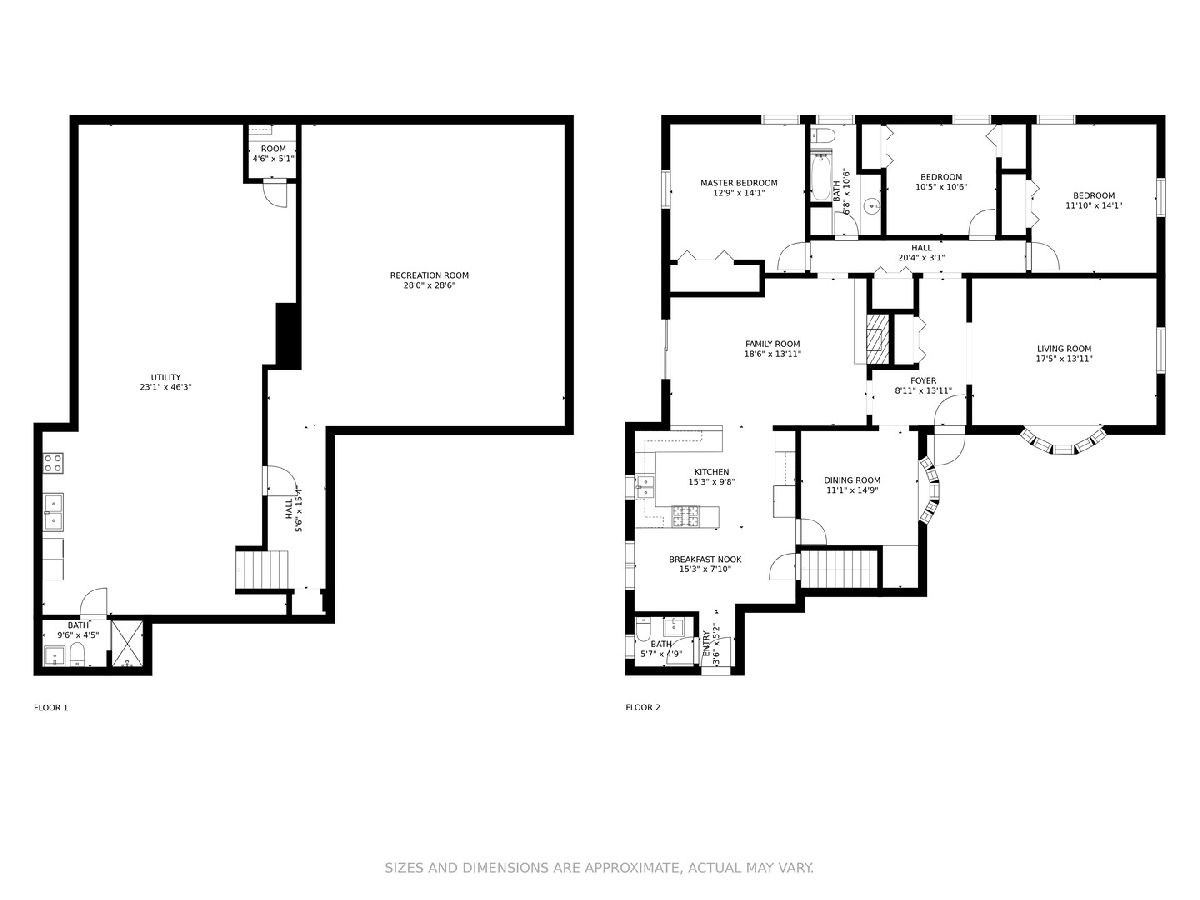
Room Specifics
Total Bedrooms: 3
Bedrooms Above Ground: 3
Bedrooms Below Ground: 0
Dimensions: —
Floor Type: Hardwood
Dimensions: —
Floor Type: Carpet
Full Bathrooms: 3
Bathroom Amenities: —
Bathroom in Basement: 1
Rooms: Foyer
Basement Description: Unfinished
Other Specifics
| 2 | |
| Concrete Perimeter | |
| Concrete | |
| Patio | |
| — | |
| 98X182X148X145 | |
| — | |
| — | |
| Hardwood Floors, First Floor Bedroom, First Floor Full Bath, Built-in Features | |
| Range, Microwave, Dishwasher, Refrigerator | |
| Not in DB | |
| Street Lights, Street Paved | |
| — | |
| — | |
| Wood Burning |
Tax History
| Year | Property Taxes |
|---|---|
| 2014 | $5,675 |
| 2021 | $6,792 |
Contact Agent
Nearby Similar Homes
Nearby Sold Comparables
Contact Agent
Listing Provided By
Realty Executives Success




