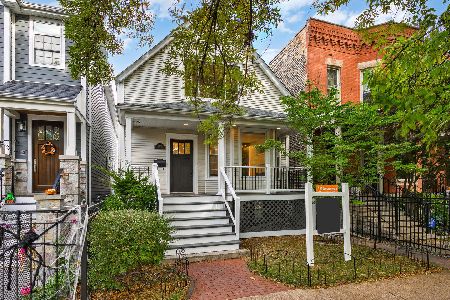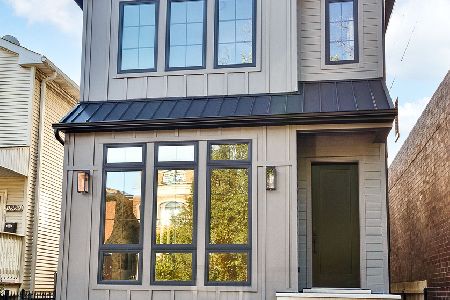3011 Honore Street, North Center, Chicago, Illinois 60657
$911,000
|
Sold
|
|
| Status: | Closed |
| Sqft: | 3,200 |
| Cost/Sqft: | $284 |
| Beds: | 4 |
| Baths: | 4 |
| Year Built: | 2001 |
| Property Taxes: | $19,635 |
| Days On Market: | 1933 |
| Lot Size: | 0,06 |
Description
Stunning, brick, 4bedroom/3.1bathroom home steps to Hamlin Park. As you enter the spacious foyer, you are welcomed to the light filled living room with fireplace overlooking tree lined Honore. The living space flows seamlessly to the formal dining room with dry bar, powder room and oversized coat closet. The updated kitchen boasts white cabinets, subway tile backsplash, and high end appliances including a new Dacor refrigerator, Bosch dishwasher, double ovens and 5 burner range. Center island with storage and breakfast bar plus breakfast area with plenty of space for a table & pantry. Light filled family room with 12' ceilings, double height windows, fireplace and built ins, adjoins both the kitchen and deck, creating and ideal space for entertaining. Second level includes three bedrooms and two bathrooms and convenient second level laundry. Primary suite includes spa like bath with separate shower, soaking tub & double vanities. The huge suite includes designated office space, an oversized walk in plus two additional closets closets and a fireplace. Pinterest-worthy second and third bedrooms are both spacious and each has their own walk in closets. The lower level is super bright and offers a fourth bedroom with a large walk in closet, full bath and large recreation room with private outdoor space that walks out to the back yard. A convenient tiled mud area leads to the 2 car attached garage with additional parking pad. Outdoor living & entertaining is a breeze in the heavily upgraded backyard which includes a new Trex deck, brick paver patio, astro turf yard, irrigation system, new fence and gas line for grill & fire pit. Recent upgrades within the home include new hardwood floors throughout the main level, new carpet throughout the second level, custom light fixtures, updated appliances, Nest thermostats, Ring doorbell, fresh neutral paint and transitional finishes throughout. Oversized backyard, attached 2 car garage + parking pad in an A+ location, to enjoy Hamlin Park & Roscoe Village shops, restaurants and nightlife. See attached link for Matterport tour & doll house floor plan!
Property Specifics
| Single Family | |
| — | |
| — | |
| 2001 | |
| Full | |
| — | |
| No | |
| 0.06 |
| Cook | |
| — | |
| 0 / Not Applicable | |
| None | |
| Lake Michigan | |
| Sewer-Storm | |
| 10892885 | |
| 14302100230000 |
Property History
| DATE: | EVENT: | PRICE: | SOURCE: |
|---|---|---|---|
| 1 May, 2007 | Sold | $870,000 | MRED MLS |
| 15 Mar, 2007 | Under contract | $899,000 | MRED MLS |
| — | Last price change | $939,000 | MRED MLS |
| 28 Aug, 2006 | Listed for sale | $939,000 | MRED MLS |
| 20 Nov, 2012 | Sold | $820,000 | MRED MLS |
| 15 Oct, 2012 | Under contract | $859,000 | MRED MLS |
| 12 Sep, 2012 | Listed for sale | $859,000 | MRED MLS |
| 15 Mar, 2021 | Sold | $911,000 | MRED MLS |
| 29 Oct, 2020 | Under contract | $910,000 | MRED MLS |
| — | Last price change | $950,000 | MRED MLS |
| 5 Oct, 2020 | Listed for sale | $950,000 | MRED MLS |
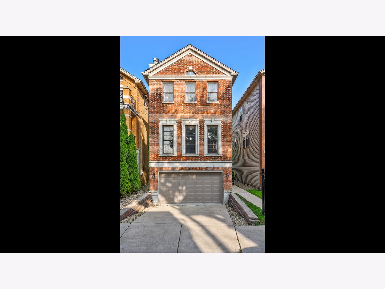
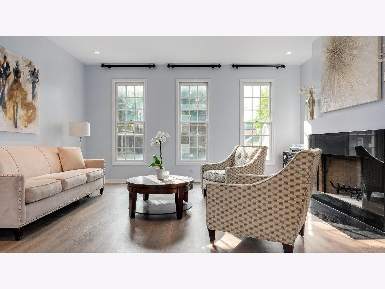
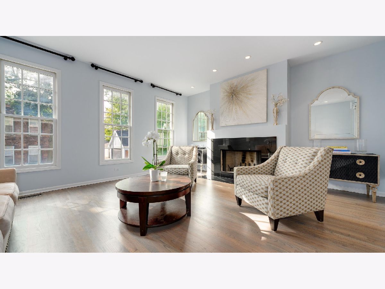
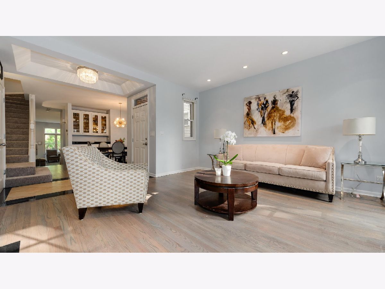
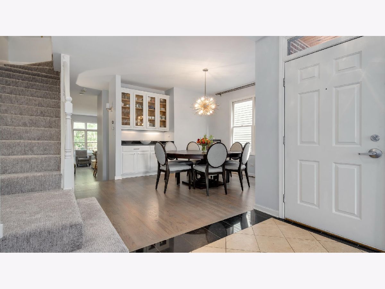
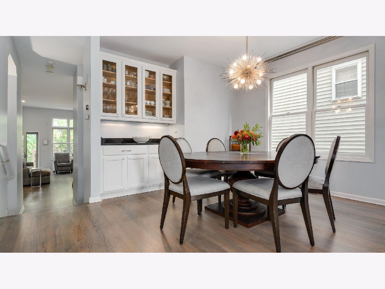
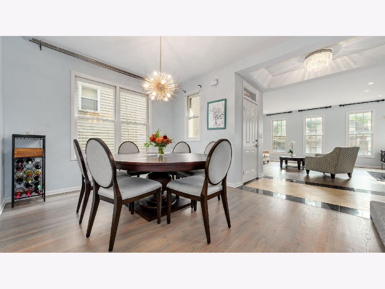
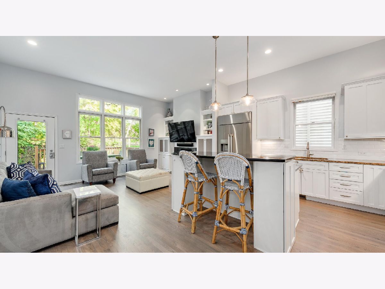
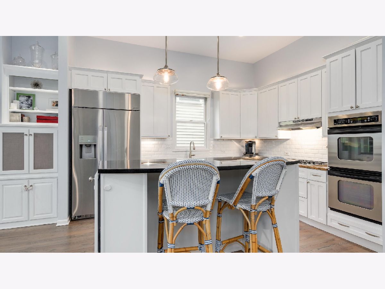
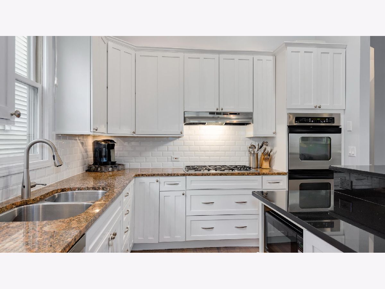
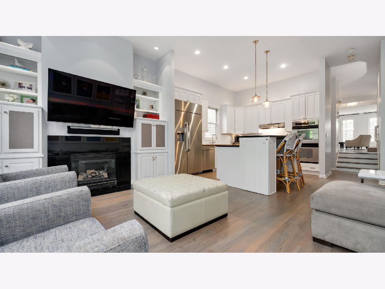
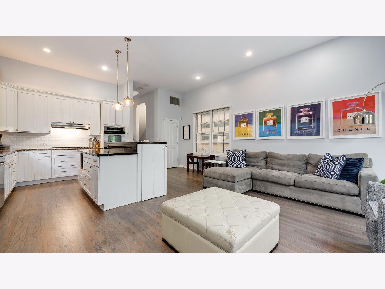
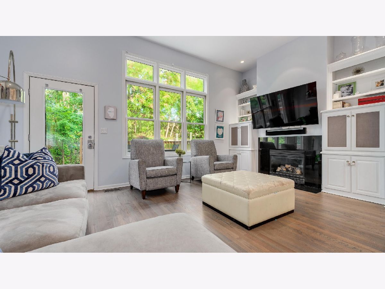
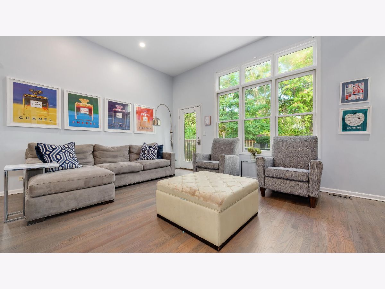
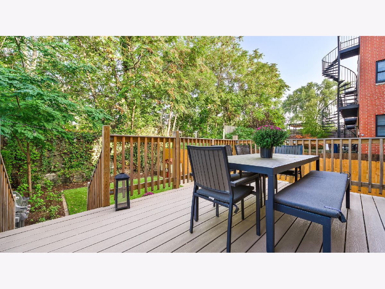
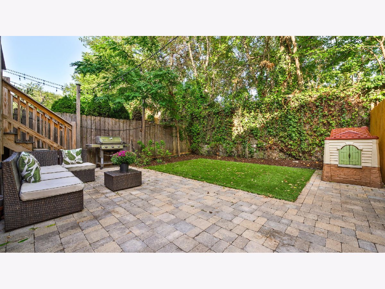
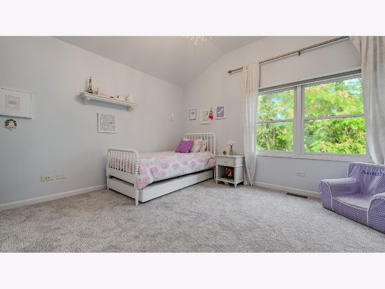
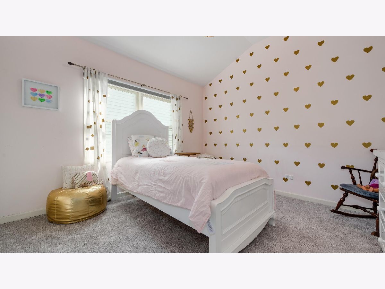
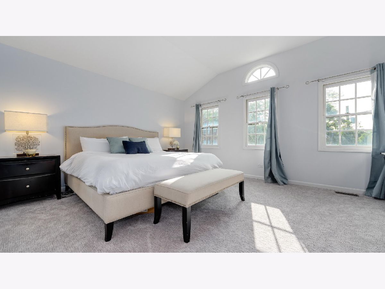
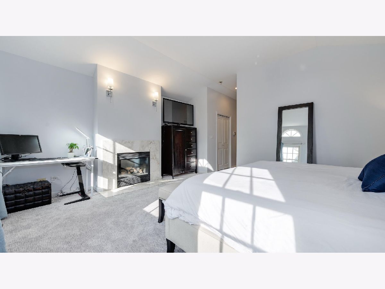
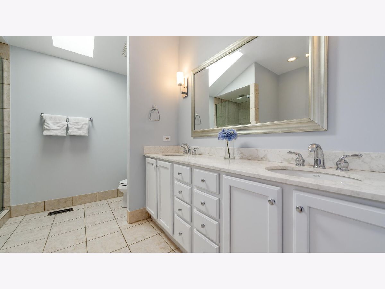
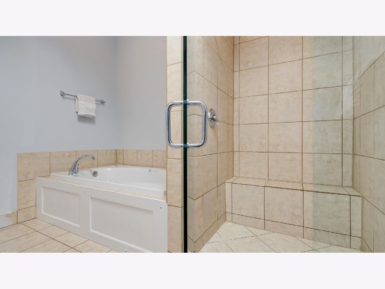
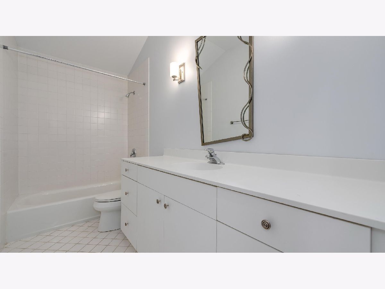
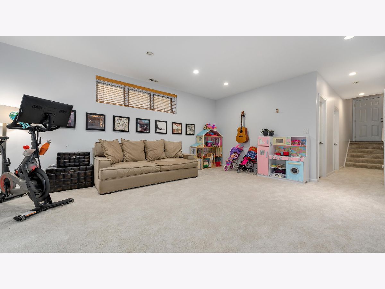
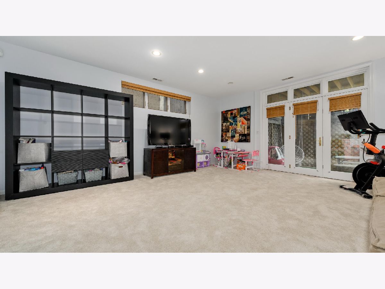
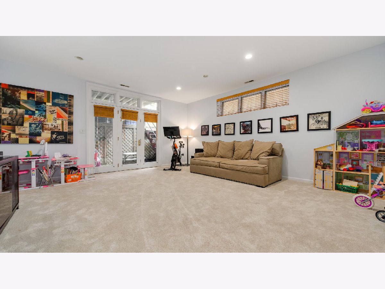
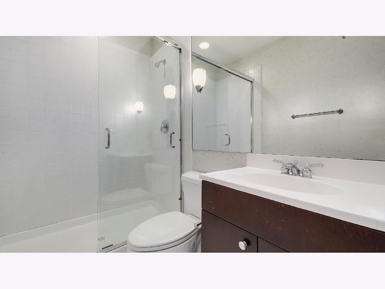
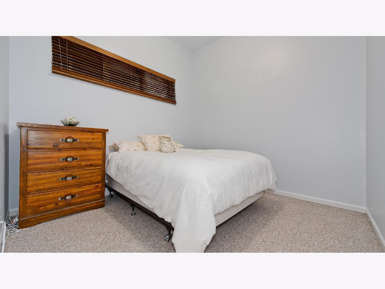
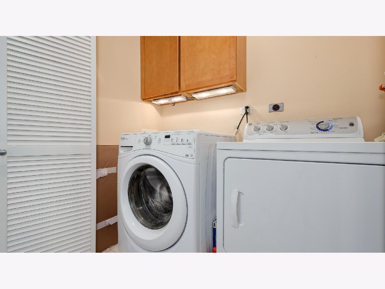
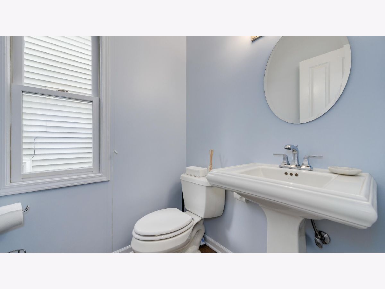
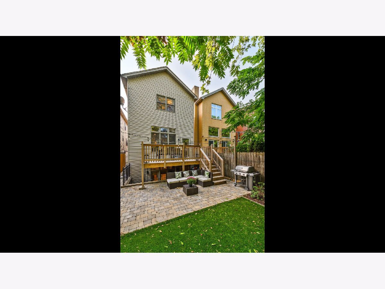
Room Specifics
Total Bedrooms: 4
Bedrooms Above Ground: 4
Bedrooms Below Ground: 0
Dimensions: —
Floor Type: Carpet
Dimensions: —
Floor Type: Carpet
Dimensions: —
Floor Type: Carpet
Full Bathrooms: 4
Bathroom Amenities: Whirlpool,Separate Shower,Double Sink,Soaking Tub
Bathroom in Basement: 1
Rooms: No additional rooms
Basement Description: Finished
Other Specifics
| 2 | |
| — | |
| Concrete | |
| Deck, Patio, Storms/Screens | |
| — | |
| 25X112 | |
| — | |
| Full | |
| Bar-Dry, Hardwood Floors | |
| Double Oven, Microwave, Dishwasher, High End Refrigerator, Freezer, Washer, Dryer, Disposal, Stainless Steel Appliance(s) | |
| Not in DB | |
| — | |
| — | |
| — | |
| Wood Burning, Attached Fireplace Doors/Screen, Gas Log, Gas Starter |
Tax History
| Year | Property Taxes |
|---|---|
| 2007 | $9,731 |
| 2012 | $17,285 |
| 2021 | $19,635 |
Contact Agent
Nearby Similar Homes
Nearby Sold Comparables
Contact Agent
Listing Provided By
Compass

