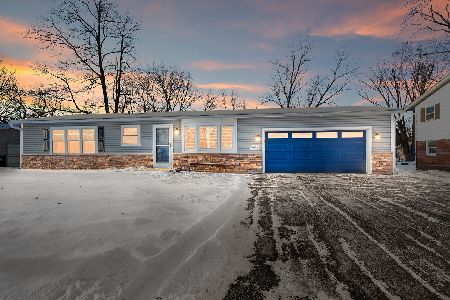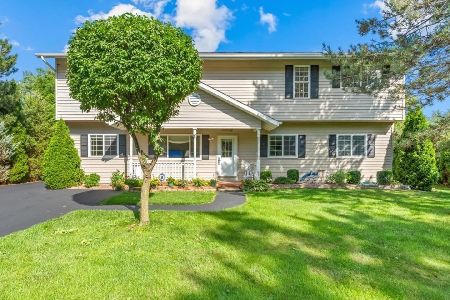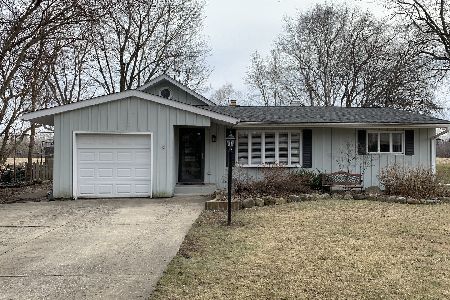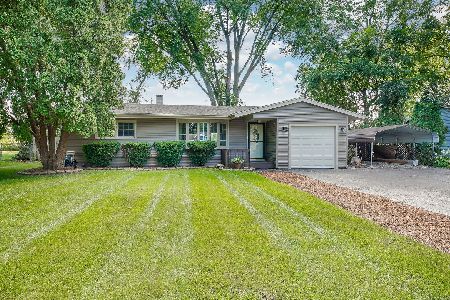3011 Killarney Drive, Cary, Illinois 60013
$176,000
|
Sold
|
|
| Status: | Closed |
| Sqft: | 1,734 |
| Cost/Sqft: | $106 |
| Beds: | 2 |
| Baths: | 2 |
| Year Built: | 1960 |
| Property Taxes: | $5,384 |
| Days On Market: | 3906 |
| Lot Size: | 0,26 |
Description
Unique Ranch w/Great room with stairs leading to Open Loft & Private Room. High ceilings in Great room w/Brick FP, Updated Kitchen w/42" Cabinets and SS applainces, Oak Plank wood flooring in majority of the floors, antique Tub in Main bath + 2nd Full bath w/shower, Painted Bsmt & Crawl, 2 basement levels, attached garage, Patio & Deck, wooded yard, backing up to open space , Lake rights. Warm modern colors.
Property Specifics
| Single Family | |
| — | |
| Contemporary | |
| 1960 | |
| Partial | |
| CONTEMPO | |
| No | |
| 0.26 |
| Mc Henry | |
| Lake Killarney | |
| 250 / Annual | |
| Exercise Facilities | |
| Community Well | |
| Septic-Private | |
| 08930502 | |
| 1901154001 |
Nearby Schools
| NAME: | DISTRICT: | DISTANCE: | |
|---|---|---|---|
|
Grade School
Deer Path Elementary School |
26 | — | |
|
Middle School
Cary Junior High School |
26 | Not in DB | |
|
High School
Prairie Ridge High School |
155 | Not in DB | |
Property History
| DATE: | EVENT: | PRICE: | SOURCE: |
|---|---|---|---|
| 30 Nov, 2007 | Sold | $233,000 | MRED MLS |
| 22 Oct, 2007 | Under contract | $239,900 | MRED MLS |
| 23 Sep, 2007 | Listed for sale | $239,900 | MRED MLS |
| 3 Aug, 2015 | Sold | $176,000 | MRED MLS |
| 14 Jun, 2015 | Under contract | $184,500 | MRED MLS |
| 22 May, 2015 | Listed for sale | $184,500 | MRED MLS |
| 25 May, 2021 | Sold | $246,000 | MRED MLS |
| 16 Apr, 2021 | Under contract | $236,000 | MRED MLS |
| 13 Apr, 2021 | Listed for sale | $236,000 | MRED MLS |
| 28 Aug, 2025 | Sold | $345,000 | MRED MLS |
| 30 Jul, 2025 | Under contract | $325,000 | MRED MLS |
| 25 Jul, 2025 | Listed for sale | $325,000 | MRED MLS |
Room Specifics
Total Bedrooms: 2
Bedrooms Above Ground: 2
Bedrooms Below Ground: 0
Dimensions: —
Floor Type: Hardwood
Full Bathrooms: 2
Bathroom Amenities: —
Bathroom in Basement: 0
Rooms: Loft,Office
Basement Description: Crawl
Other Specifics
| 1 | |
| Concrete Perimeter | |
| Concrete | |
| Deck, Patio | |
| Fenced Yard,Forest Preserve Adjacent,Landscaped,Wooded | |
| 74 X 150 | |
| Unfinished | |
| None | |
| Vaulted/Cathedral Ceilings, Skylight(s), First Floor Bedroom | |
| Range, Microwave, Dishwasher, Refrigerator, Washer, Dryer | |
| Not in DB | |
| Water Rights, Street Lights, Street Paved | |
| — | |
| — | |
| Wood Burning, Gas Starter |
Tax History
| Year | Property Taxes |
|---|---|
| 2007 | $4,184 |
| 2015 | $5,384 |
| 2021 | $4,466 |
| 2025 | $6,189 |
Contact Agent
Nearby Similar Homes
Nearby Sold Comparables
Contact Agent
Listing Provided By
Baird & Warner Real Estate











