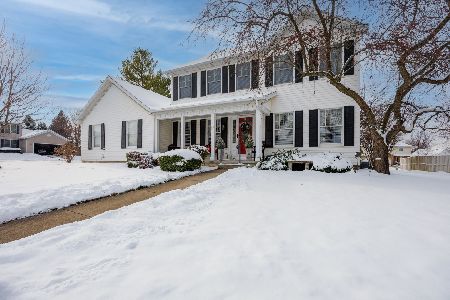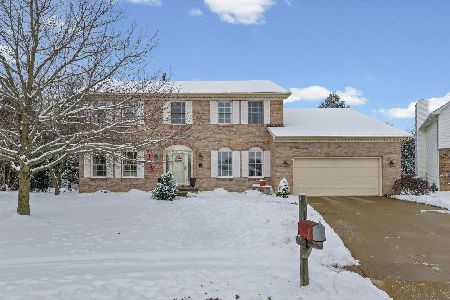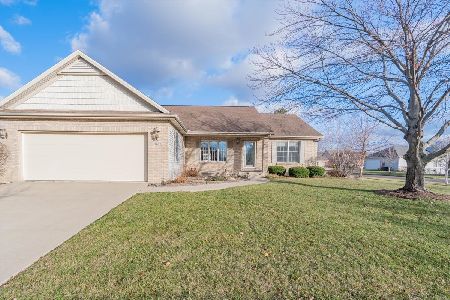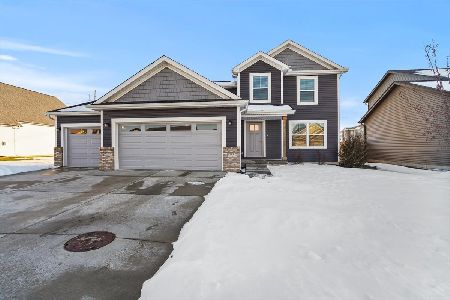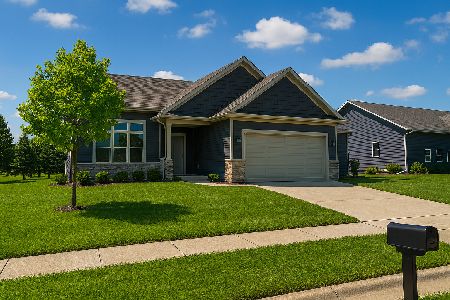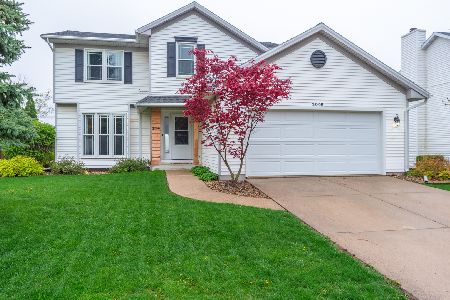3011 Wembley Way, Bloomington, Illinois 61704
$182,000
|
Sold
|
|
| Status: | Closed |
| Sqft: | 1,627 |
| Cost/Sqft: | $117 |
| Beds: | 3 |
| Baths: | 4 |
| Year Built: | 1990 |
| Property Taxes: | $3,739 |
| Days On Market: | 3812 |
| Lot Size: | 0,00 |
Description
Enjoy the dramatic entry into this lovely home with cathedral ceilings, striking fireplace and inviting dining room. Kitchen has great natural lighting. Kitchen appliances remain. Tile floor, island and pantry add to the long list of nice features. Laundry is on the main floor as is a convenient half bath. The first floor master offers lovely view of the backyard, a 4 piece master bath with whirlpool tub and a walk-in closet.Upstairs two lovely Jack and Jill bedrooms share a large bath, with private vanities, skylight and walk-in closetsLower level is finished with a huge family room, full bath and a room that could be used as a 4th bedroom but no egress window. Oversized two car garage has room for workspace and a pull down stair case to attic storage. Lovely custom landscaping and patio plus a full privacy fence. Custom Hunter Douglas blinds stay with the home and complement the quality Anderson windows. A well loved home in a convenient location at a great price.
Property Specifics
| Single Family | |
| — | |
| Traditional | |
| 1990 | |
| Full | |
| — | |
| No | |
| — |
| Mc Lean | |
| Rollingbrook S. | |
| — / Not Applicable | |
| — | |
| Public | |
| Public Sewer | |
| 10193207 | |
| 2112356006 |
Nearby Schools
| NAME: | DISTRICT: | DISTANCE: | |
|---|---|---|---|
|
Grade School
Oakland Elementary School |
87 | — | |
|
Middle School
Bloomington Jr High |
87 | Not in DB | |
|
High School
Bloomington High School |
87 | Not in DB | |
Property History
| DATE: | EVENT: | PRICE: | SOURCE: |
|---|---|---|---|
| 31 Dec, 2015 | Sold | $182,000 | MRED MLS |
| 2 Nov, 2015 | Under contract | $190,000 | MRED MLS |
| 15 Aug, 2015 | Listed for sale | $190,000 | MRED MLS |
| 19 Apr, 2018 | Sold | $189,000 | MRED MLS |
| 13 Mar, 2018 | Under contract | $189,900 | MRED MLS |
| 11 Mar, 2018 | Listed for sale | $189,900 | MRED MLS |
Room Specifics
Total Bedrooms: 3
Bedrooms Above Ground: 3
Bedrooms Below Ground: 0
Dimensions: —
Floor Type: Carpet
Dimensions: —
Floor Type: Carpet
Full Bathrooms: 4
Bathroom Amenities: Whirlpool
Bathroom in Basement: 1
Rooms: Other Room
Basement Description: Finished
Other Specifics
| 2 | |
| — | |
| — | |
| Patio | |
| Fenced Yard,Mature Trees,Landscaped | |
| 75 X110 | |
| Pull Down Stair | |
| Full | |
| First Floor Full Bath, Vaulted/Cathedral Ceilings, Skylight(s) | |
| Dishwasher, Refrigerator, Range, Washer, Dryer, Microwave | |
| Not in DB | |
| — | |
| — | |
| — | |
| Gas Log, Attached Fireplace Doors/Screen |
Tax History
| Year | Property Taxes |
|---|---|
| 2015 | $3,739 |
| 2018 | $4,000 |
Contact Agent
Nearby Similar Homes
Nearby Sold Comparables
Contact Agent
Listing Provided By
Denbesten Real Estate

