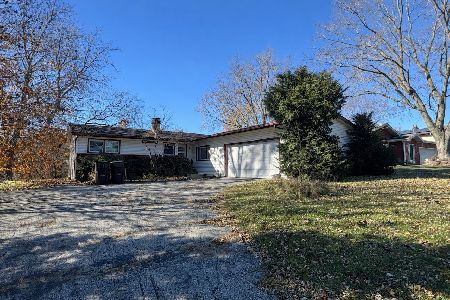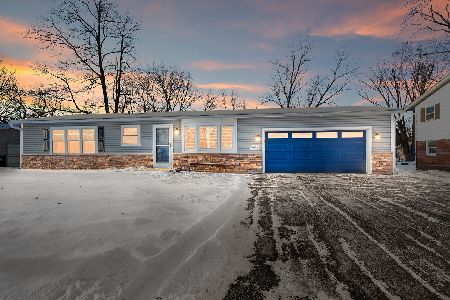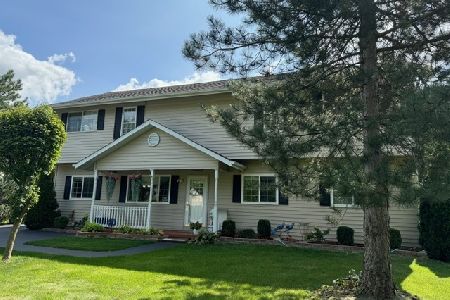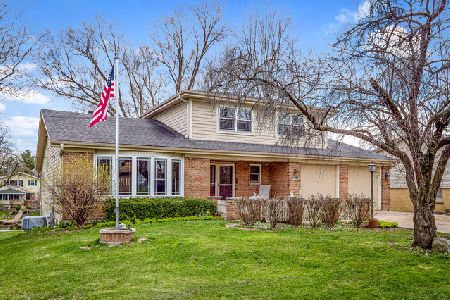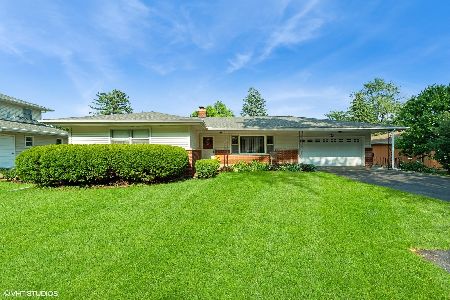3012 Blarneystone Lane, Cary, Illinois 60013
$280,000
|
Sold
|
|
| Status: | Closed |
| Sqft: | 2,538 |
| Cost/Sqft: | $114 |
| Beds: | 4 |
| Baths: | 4 |
| Year Built: | 1976 |
| Property Taxes: | $7,312 |
| Days On Market: | 3568 |
| Lot Size: | 0,37 |
Description
WATERFRONT! Welcome home to your very own retreat on Beautiful Lake Killarney. Nestled in a quiet neighborhood just minutes from the Metra, local shopping & restaurants. This waterfront home features 4 bedrooms, 3.1 baths & finished walkout basement. Upper level deck overlooking mature backyard with spectacular views of the water is perfect for entertaining. Bright eat-in kitchen opens into the cozy family room with brick fireplace. Formal living & dining room for those special occasions. Walkout lower level with recreation room, wet bar, full bathroom, office/den & spacious workroom with lots of storage. Convenient 1st floor laundry. Huge outdoor shed for all the water toys. Private 80 acre lake with electric trolling motor access and 2 community beaches. Enjoy fishing, swimming, paddle boarding, canoeing or just sit and relax on your pier or hot tub. Neighborhood park located across the street. Original owners have made many wonderful memories here. Truly a rare find!
Property Specifics
| Single Family | |
| — | |
| Tri-Level | |
| 1976 | |
| Full,Walkout | |
| — | |
| Yes | |
| 0.37 |
| Mc Henry | |
| Lake Killarney | |
| 214 / Annual | |
| Lake Rights | |
| Community Well | |
| Septic-Private | |
| 09238417 | |
| 1901155033 |
Nearby Schools
| NAME: | DISTRICT: | DISTANCE: | |
|---|---|---|---|
|
Grade School
Deer Path Elementary School |
26 | — | |
|
Middle School
Cary Junior High School |
26 | Not in DB | |
|
High School
Cary-grove Community High School |
155 | Not in DB | |
Property History
| DATE: | EVENT: | PRICE: | SOURCE: |
|---|---|---|---|
| 31 Mar, 2017 | Sold | $280,000 | MRED MLS |
| 31 Oct, 2016 | Under contract | $289,900 | MRED MLS |
| — | Last price change | $299,900 | MRED MLS |
| 25 May, 2016 | Listed for sale | $324,900 | MRED MLS |
Room Specifics
Total Bedrooms: 4
Bedrooms Above Ground: 4
Bedrooms Below Ground: 0
Dimensions: —
Floor Type: Carpet
Dimensions: —
Floor Type: Carpet
Dimensions: —
Floor Type: Carpet
Full Bathrooms: 4
Bathroom Amenities: —
Bathroom in Basement: 1
Rooms: Recreation Room,Office
Basement Description: Finished,Exterior Access
Other Specifics
| 2 | |
| Concrete Perimeter | |
| Asphalt | |
| Deck, Hot Tub, Boat Slip, Storms/Screens | |
| Lake Front | |
| 68X177X40X60X169 | |
| Unfinished | |
| Full | |
| Bar-Wet, First Floor Laundry | |
| Range, Microwave, Dishwasher, Refrigerator, Washer, Dryer | |
| Not in DB | |
| Water Rights, Street Lights | |
| — | |
| — | |
| Gas Log, Gas Starter |
Tax History
| Year | Property Taxes |
|---|---|
| 2017 | $7,312 |
Contact Agent
Nearby Similar Homes
Nearby Sold Comparables
Contact Agent
Listing Provided By
RE/MAX Unlimited Northwest

