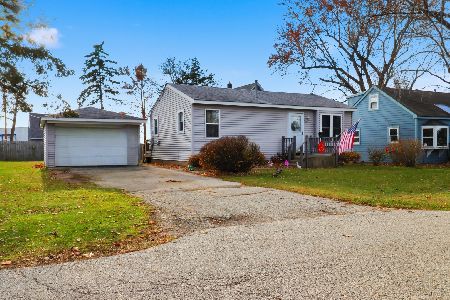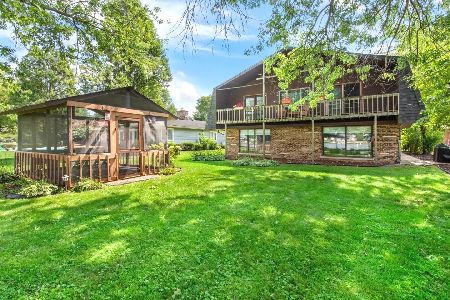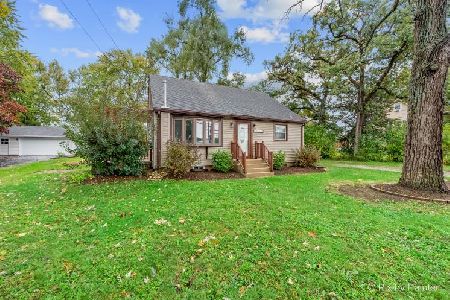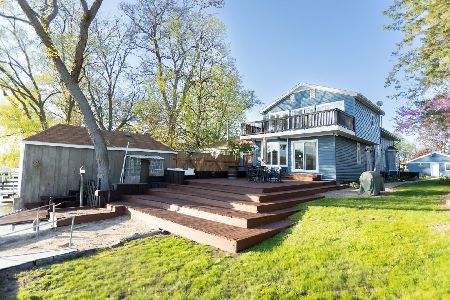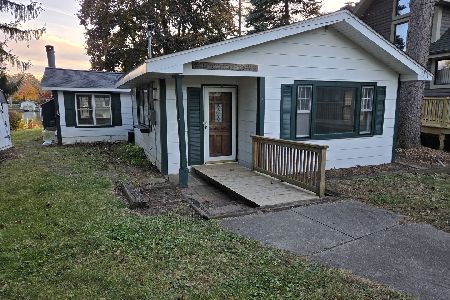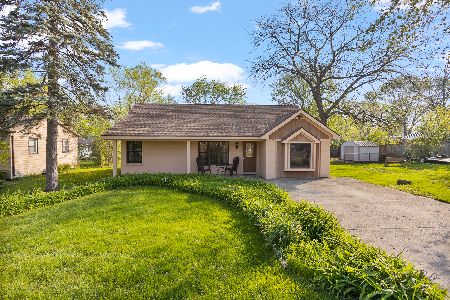3012 Emily Lane, Mchenry, Illinois 60050
$129,900
|
Sold
|
|
| Status: | Closed |
| Sqft: | 1,158 |
| Cost/Sqft: | $111 |
| Beds: | 2 |
| Baths: | 1 |
| Year Built: | 1951 |
| Property Taxes: | $3,969 |
| Days On Market: | 2762 |
| Lot Size: | 0,21 |
Description
Well designed interior with a multipurpose use for everyday living or week-end getaway. Just a few steps from the Fox river. Kitchen with plenty of cabinets, a breakfast bar and a work station. Plenty of area for a dining table with tile floors, and vaulted ceilings. Relax in the cozy den with a large window seat. Living-room is anchored in the center of the home. You will enjoy the covered front porch to use all summer long. Good size back yard that is fenced with a large shed. Come take a look, it really is a great homecoming!
Property Specifics
| Single Family | |
| — | |
| Contemporary | |
| 1951 | |
| None | |
| — | |
| No | |
| 0.21 |
| Mc Henry | |
| — | |
| 0 / Not Applicable | |
| None | |
| Private Well | |
| Septic-Private | |
| 09999680 | |
| 0925305012 |
Property History
| DATE: | EVENT: | PRICE: | SOURCE: |
|---|---|---|---|
| 5 Sep, 2018 | Sold | $129,900 | MRED MLS |
| 12 Jul, 2018 | Under contract | $129,000 | MRED MLS |
| 25 Jun, 2018 | Listed for sale | $129,000 | MRED MLS |
| 24 Jun, 2022 | Sold | $175,000 | MRED MLS |
| 15 May, 2022 | Under contract | $179,900 | MRED MLS |
| 14 May, 2022 | Listed for sale | $179,900 | MRED MLS |
Room Specifics
Total Bedrooms: 2
Bedrooms Above Ground: 2
Bedrooms Below Ground: 0
Dimensions: —
Floor Type: Ceramic Tile
Full Bathrooms: 1
Bathroom Amenities: —
Bathroom in Basement: 0
Rooms: Den
Basement Description: Slab
Other Specifics
| — | |
| Concrete Perimeter | |
| Concrete | |
| Porch | |
| — | |
| 89X150X109X152 | |
| — | |
| None | |
| Vaulted/Cathedral Ceilings | |
| Range, Dishwasher, Refrigerator | |
| Not in DB | |
| Water Rights | |
| — | |
| — | |
| — |
Tax History
| Year | Property Taxes |
|---|---|
| 2018 | $3,969 |
| 2022 | $3,448 |
Contact Agent
Nearby Similar Homes
Nearby Sold Comparables
Contact Agent
Listing Provided By
RE/MAX Unlimited Northwest

