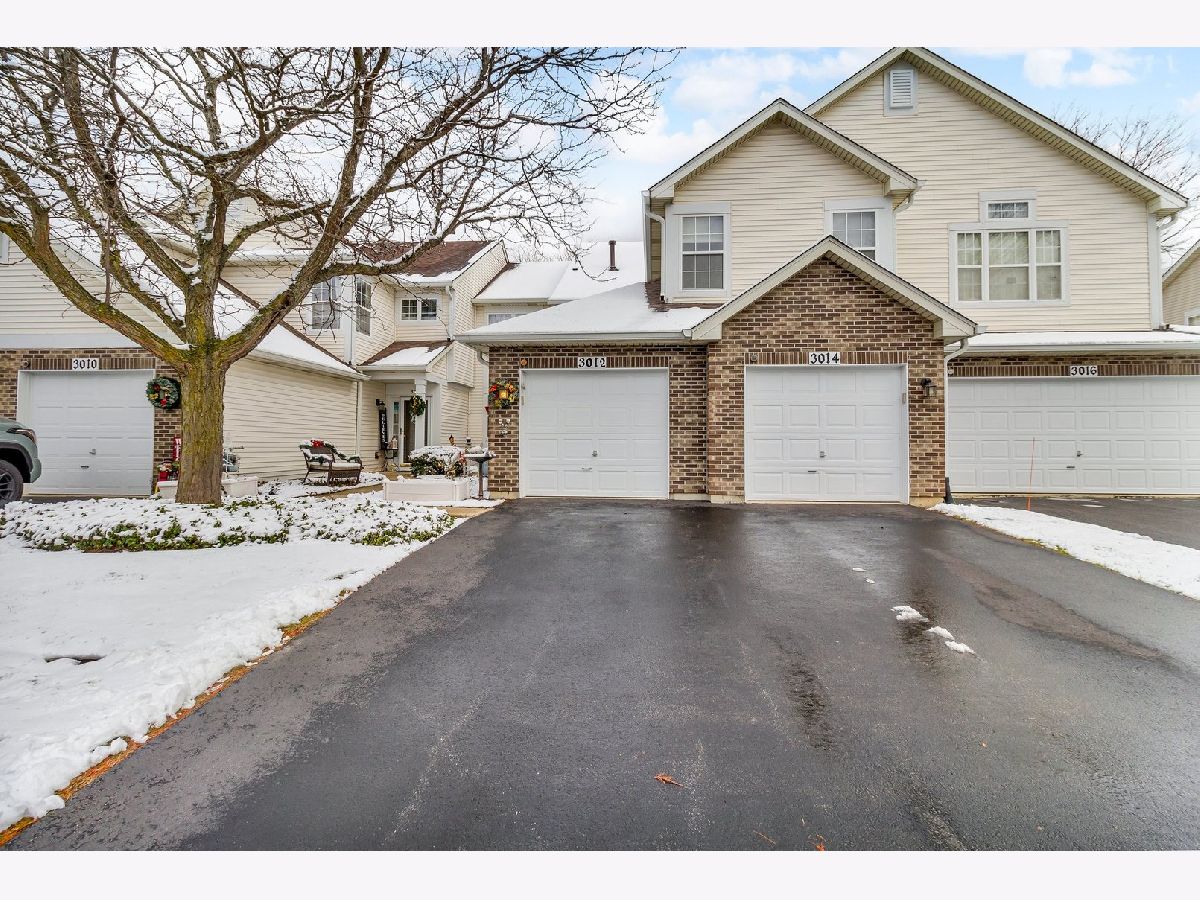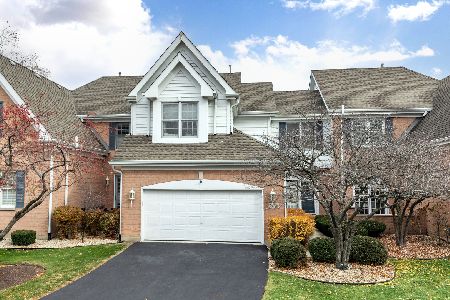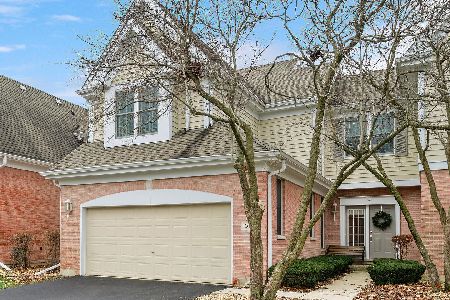3012 Kentshire Circle, Naperville, Illinois 60564
$297,237
|
Sold
|
|
| Status: | Closed |
| Sqft: | 1,414 |
| Cost/Sqft: | $212 |
| Beds: | 2 |
| Baths: | 2 |
| Year Built: | 1997 |
| Property Taxes: | $3,790 |
| Days On Market: | 425 |
| Lot Size: | 0,00 |
Description
Welcome to this beautifully updated condo located in one of Naperville's most desirable communities. This home offers the perfect blend of low-maintenance living and is just minutes away from downtown Naperville's vibrant shopping, dining and entertainment as well as easy access to major highways and transportation. Step inside to discover an open-concept floor plan, featuring two bedrooms and two full bathrooms. The spacious living area has a cozy fireplace, seamlessly flowing into the dining area and kitchen which feature granite countertops and SS appliances. The master bedroom offers a spacious closes as well as full bathroom. Additional bedroom is generously sized, perfect for guests or den. Enjoy your morning coffee or unwind in the evening on your second story private balcony/patio overlooking the back yard. Don't miss this chance to call this gorgeous property home. Schedule your private tour today.
Property Specifics
| Condos/Townhomes | |
| 1 | |
| — | |
| 1997 | |
| — | |
| — | |
| No | |
| — |
| — | |
| Crosswinds | |
| 292 / Monthly | |
| — | |
| — | |
| — | |
| 12261295 | |
| 0734314067 |
Nearby Schools
| NAME: | DISTRICT: | DISTANCE: | |
|---|---|---|---|
|
Grade School
Welch Elementary School |
204 | — | |
|
Middle School
Scullen Middle School |
204 | Not in DB | |
|
High School
Neuqua Valley High School |
204 | Not in DB | |
Property History
| DATE: | EVENT: | PRICE: | SOURCE: |
|---|---|---|---|
| 28 Jan, 2025 | Sold | $297,237 | MRED MLS |
| 6 Jan, 2025 | Under contract | $300,000 | MRED MLS |
| 29 Dec, 2024 | Listed for sale | $300,000 | MRED MLS |
| 8 Mar, 2025 | Under contract | $0 | MRED MLS |
| 30 Jan, 2025 | Listed for sale | $0 | MRED MLS |



















Room Specifics
Total Bedrooms: 2
Bedrooms Above Ground: 2
Bedrooms Below Ground: 0
Dimensions: —
Floor Type: —
Full Bathrooms: 2
Bathroom Amenities: Separate Shower,Soaking Tub
Bathroom in Basement: —
Rooms: —
Basement Description: None
Other Specifics
| 1 | |
| — | |
| Asphalt | |
| — | |
| — | |
| CONDO | |
| — | |
| — | |
| — | |
| — | |
| Not in DB | |
| — | |
| — | |
| — | |
| — |
Tax History
| Year | Property Taxes |
|---|---|
| 2025 | $3,790 |
Contact Agent
Nearby Similar Homes
Nearby Sold Comparables
Contact Agent
Listing Provided By
RE/MAX 10







