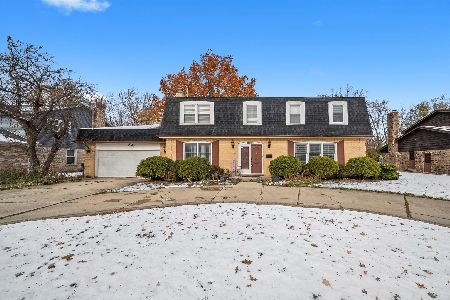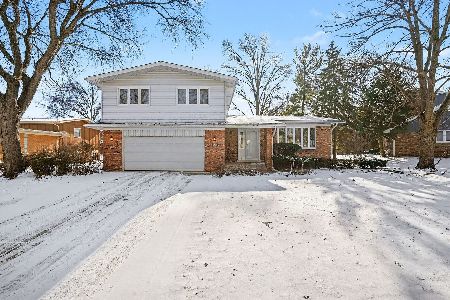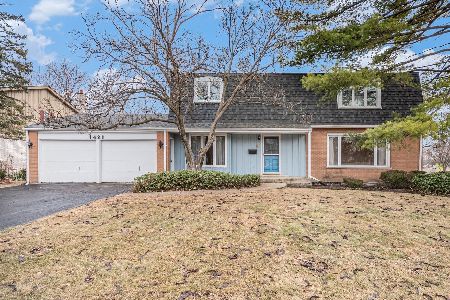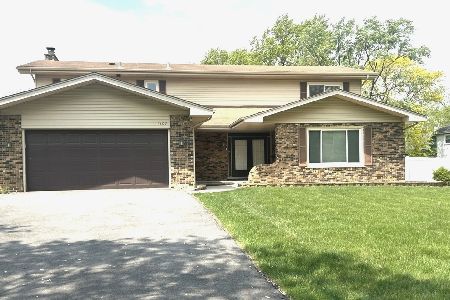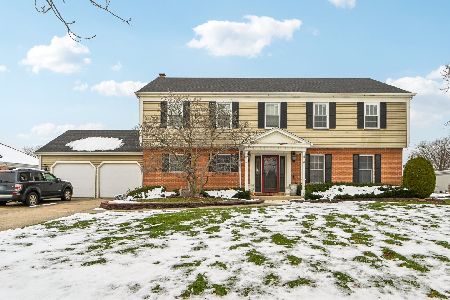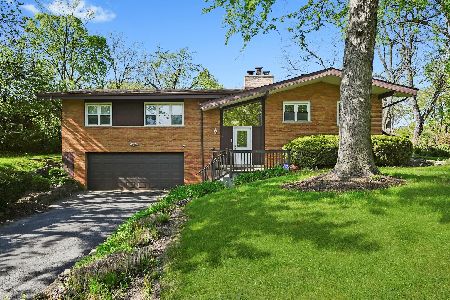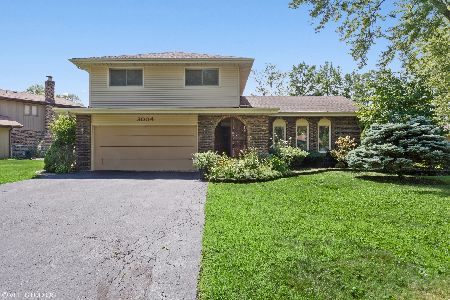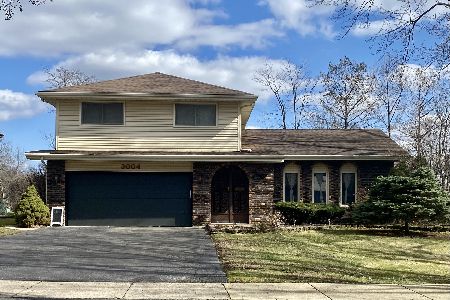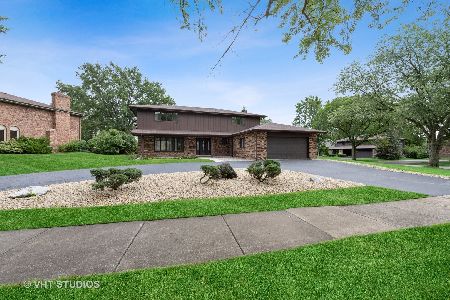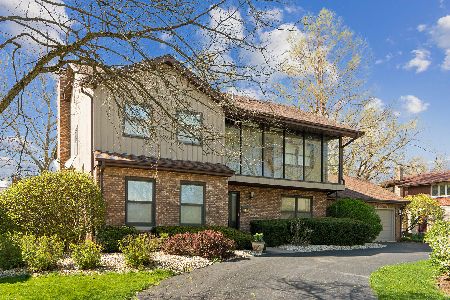3012 Macheath Crescent, Flossmoor, Illinois 60422
$345,000
|
Sold
|
|
| Status: | Closed |
| Sqft: | 2,930 |
| Cost/Sqft: | $113 |
| Beds: | 4 |
| Baths: | 3 |
| Year Built: | 1974 |
| Property Taxes: | $11,431 |
| Days On Market: | 1750 |
| Lot Size: | 0,31 |
Description
With its close proximity to schools, downtown Flossmoor, Metra Train, and shopping; this ALL BRICK 2-story is the perfect home for the growing family. A beautiful renovated kitchen features granite counters, farmhouse sink, SS appliances, custom cabinets and backsplash, center island, and breakfast bar along with hardwood floors, ample table space with a bay window. Kitchen has wide opening to the family room with peg-oak floors,wood burning fireplace with custom built-ins, and wall of slider doors to become the heart of the home. Main floor also boasts a main floor living room and separate dining room both with hardwood floors and crown molding. The welcoming front door foyer showcases the grand circular staircase to the upper level. Laundry Room, conveniently located on the main floor, is right off the kitchen (washer and dryer stay) with doors leading to both the 2.5 car attached garage and the backyard. Updated powder room is also on this main floor. Upstairs has four very large bedrooms, all with hardwood flooring (two carpeted bedrooms have hardwood under), a lovely renovated second bath with new vanity, double sinks, updated tile surround by the tub. Master bedroom has two walk-ins (one is right next to the bedroom) with a renovated full bath featuring a double shower with all newer tile, shower door, and vanities. Basement is full (entire footprint of the first floor), dry, and ready for your own ideas! A circular drive, copper fascia at front of house, lovely mature trees, and invisible fence for the dog complete the picture!
Property Specifics
| Single Family | |
| — | |
| Traditional | |
| 1974 | |
| Full | |
| — | |
| No | |
| 0.31 |
| Cook | |
| — | |
| 0 / Not Applicable | |
| None | |
| Lake Michigan | |
| Public Sewer | |
| 11087559 | |
| 31123140020000 |
Nearby Schools
| NAME: | DISTRICT: | DISTANCE: | |
|---|---|---|---|
|
Grade School
Heather Hill Elementary School |
161 | — | |
|
Middle School
Parker Junior High School |
161 | Not in DB | |
|
High School
Homewood-flossmoor High School |
233 | Not in DB | |
Property History
| DATE: | EVENT: | PRICE: | SOURCE: |
|---|---|---|---|
| 24 Jun, 2021 | Sold | $345,000 | MRED MLS |
| 16 May, 2021 | Under contract | $329,900 | MRED MLS |
| 14 May, 2021 | Listed for sale | $329,900 | MRED MLS |
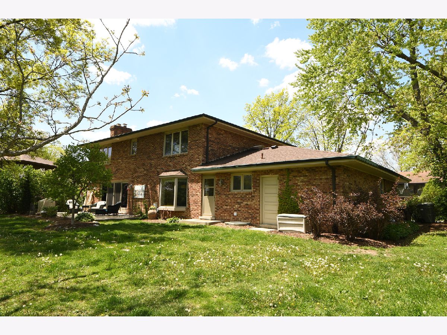
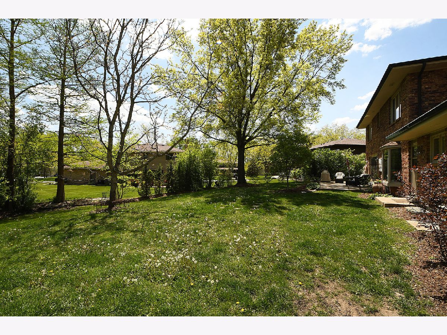
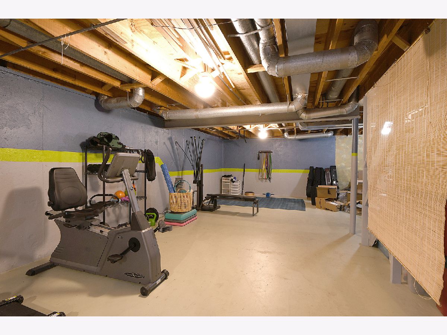
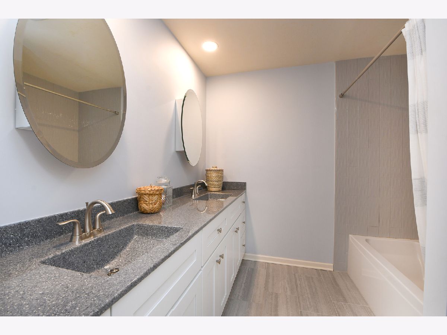
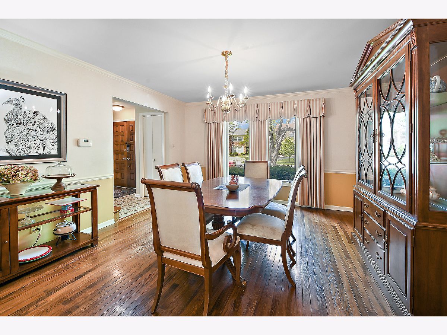
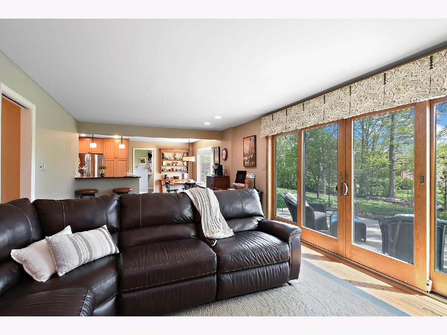
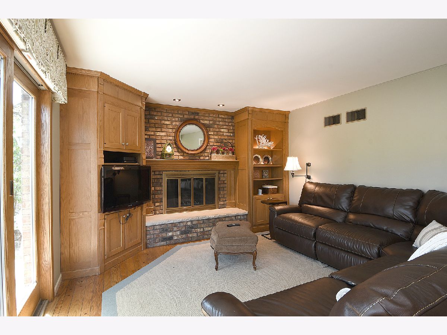
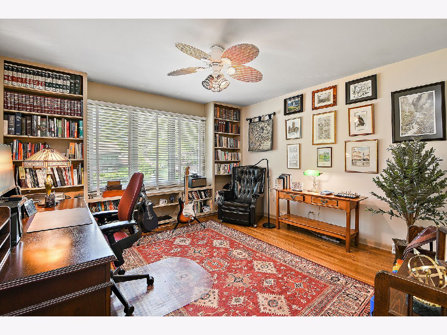
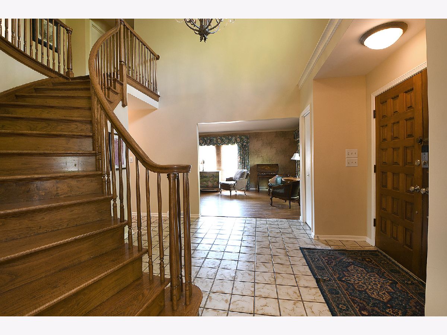
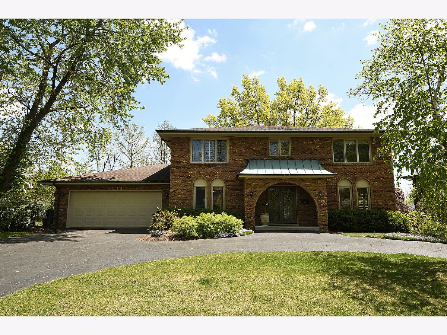
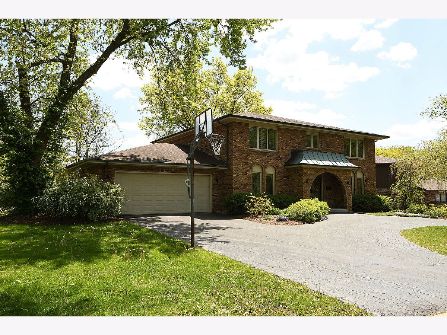
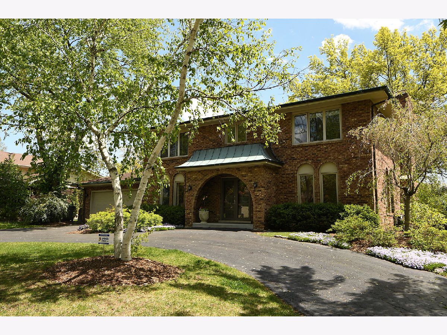
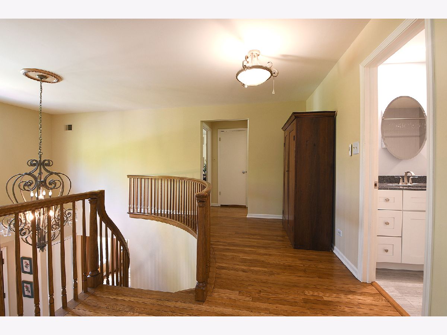
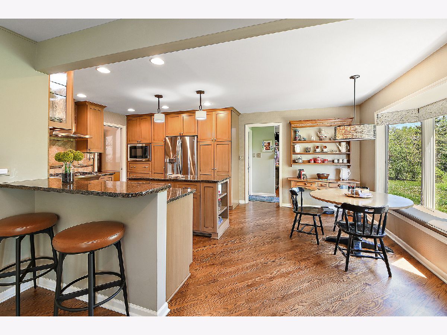
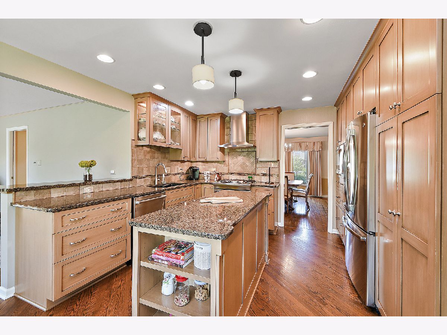
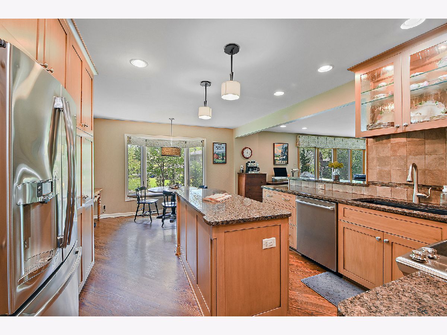
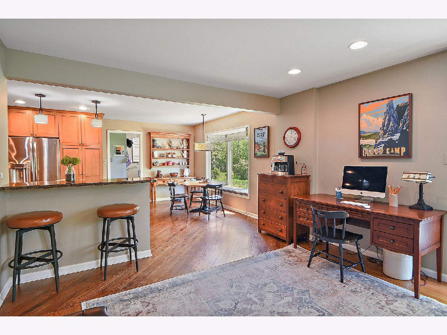
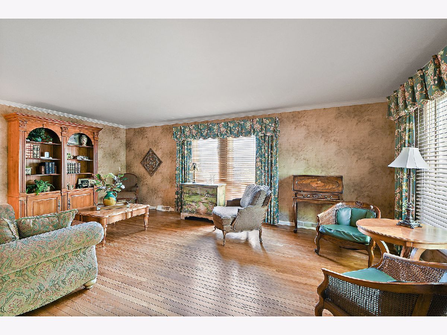
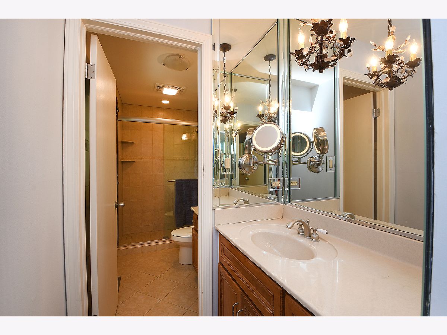
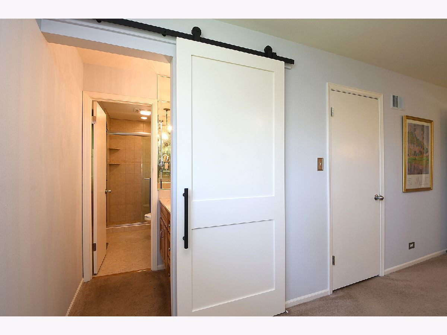
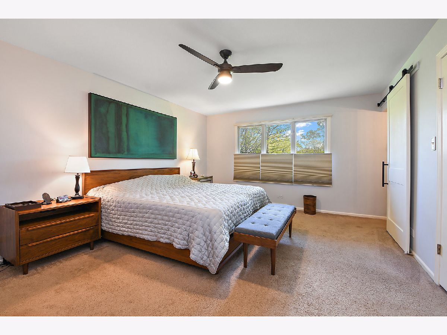
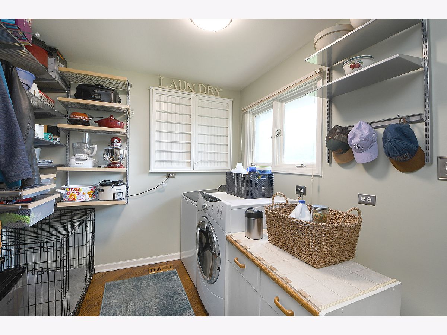
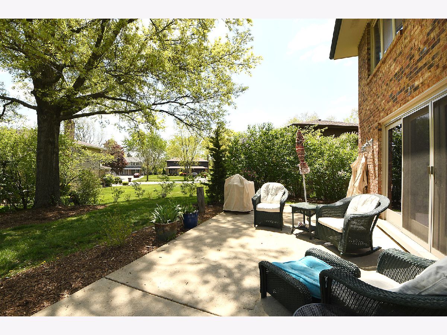
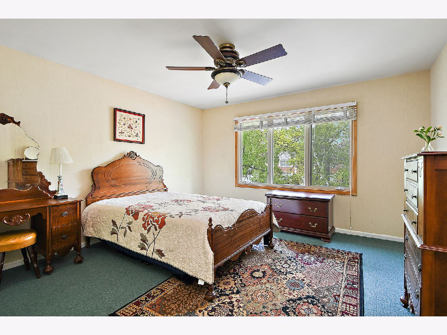
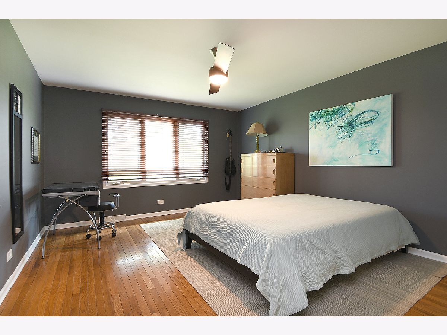
Room Specifics
Total Bedrooms: 4
Bedrooms Above Ground: 4
Bedrooms Below Ground: 0
Dimensions: —
Floor Type: Hardwood
Dimensions: —
Floor Type: Hardwood
Dimensions: —
Floor Type: Hardwood
Full Bathrooms: 3
Bathroom Amenities: Double Sink
Bathroom in Basement: 0
Rooms: Foyer
Basement Description: Unfinished
Other Specifics
| 2.5 | |
| — | |
| Asphalt,Circular | |
| — | |
| — | |
| 13294 | |
| — | |
| Full | |
| Hardwood Floors, First Floor Laundry, Walk-In Closet(s), Bookcases, Open Floorplan, Granite Counters, Separate Dining Room | |
| Range, Microwave, Dishwasher, Refrigerator, Washer, Dryer, Disposal, Stainless Steel Appliance(s) | |
| Not in DB | |
| — | |
| — | |
| — | |
| Wood Burning |
Tax History
| Year | Property Taxes |
|---|---|
| 2021 | $11,431 |
Contact Agent
Nearby Similar Homes
Nearby Sold Comparables
Contact Agent
Listing Provided By
RE/MAX 1st Service

