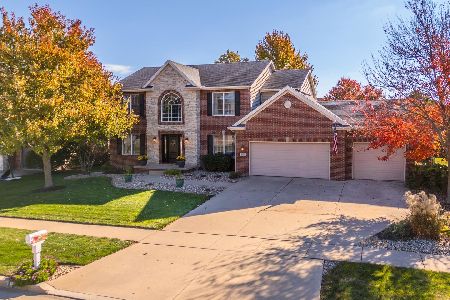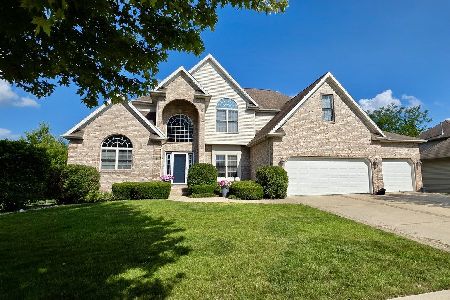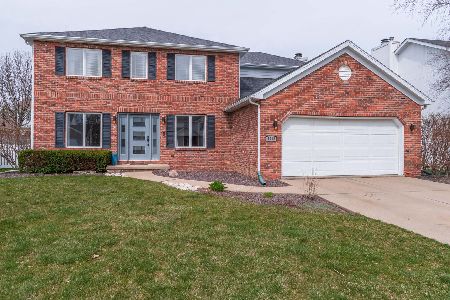3012 Providence Drive, Bloomington, Illinois 61704
$325,000
|
Sold
|
|
| Status: | Closed |
| Sqft: | 3,705 |
| Cost/Sqft: | $89 |
| Beds: | 4 |
| Baths: | 3 |
| Year Built: | 1991 |
| Property Taxes: | $6,677 |
| Days On Market: | 685 |
| Lot Size: | 0,18 |
Description
Beautiful brick front 2-story home with great curb appeal. The main level is open and spacious. As you enter you will find the large entryway and flex room with lots of natural light. The kitchen has granite countertops, stainless steel appliances, and a pantry. There is a great spot for a table too. The living room has a brick front fireplace with built-ins. Off the kitchen is a cozy screened porch leading to the patio and fenced backyard. Upstairs is a huge primary suite with coffered ceiling, two closets, double vanity, corner shower and a soaker tub. Three additional bedrooms and another full bath upstairs as well. Laundry hook-ups on both 1st floor and in the basement. Full basement with additional finished space, wet bar area, and plenty of storage. Lots of new paint throughout home. Additional recent improvements: corrected uneven concrete driveway and sidewalk, repaired garage walls and painted, garage floor coating, professionally painted interior - repaired and painted kitchen cabinets, updated outletsthroughout the home including bright white outlets and switches, USB-A and USB-C outlets in main living room and powder room, updated fire and CO detectors, new toilets, new ceiling fans, maintenance on Furnace and Air Compressor unit - also both were cleaned and conditioned, installed air duct booster fans for better air flow to upstairs from furnace each has 10 speed controls and are connected directly to the furnace to be on when furnace is running. This is a great home with so much to offer!
Property Specifics
| Single Family | |
| — | |
| — | |
| 1991 | |
| — | |
| — | |
| No | |
| 0.18 |
| — | |
| Ridgecrest | |
| — / Not Applicable | |
| — | |
| — | |
| — | |
| 11994945 | |
| 1530102013 |
Nearby Schools
| NAME: | DISTRICT: | DISTANCE: | |
|---|---|---|---|
|
Grade School
Grove Elementary |
5 | — | |
|
Middle School
Chiddix Jr High |
5 | Not in DB | |
|
High School
Normal Community High School |
5 | Not in DB | |
Property History
| DATE: | EVENT: | PRICE: | SOURCE: |
|---|---|---|---|
| 3 Jun, 2011 | Sold | $209,900 | MRED MLS |
| 16 Apr, 2011 | Under contract | $214,800 | MRED MLS |
| 11 Mar, 2011 | Listed for sale | $219,800 | MRED MLS |
| 20 Jul, 2018 | Sold | $212,000 | MRED MLS |
| 7 Jun, 2018 | Under contract | $220,000 | MRED MLS |
| 7 May, 2018 | Listed for sale | $225,000 | MRED MLS |
| 27 May, 2021 | Sold | $250,000 | MRED MLS |
| 3 Apr, 2021 | Under contract | $235,000 | MRED MLS |
| 1 Apr, 2021 | Listed for sale | $235,000 | MRED MLS |
| 28 Jul, 2022 | Sold | $290,000 | MRED MLS |
| 18 Jun, 2022 | Under contract | $275,000 | MRED MLS |
| 16 Jun, 2022 | Listed for sale | $275,000 | MRED MLS |
| 23 Apr, 2024 | Sold | $325,000 | MRED MLS |
| 11 Mar, 2024 | Under contract | $329,900 | MRED MLS |
| 7 Mar, 2024 | Listed for sale | $329,900 | MRED MLS |
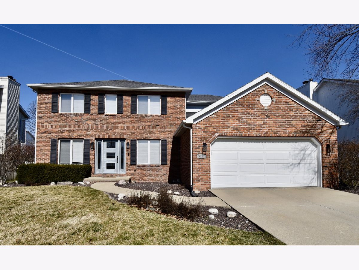
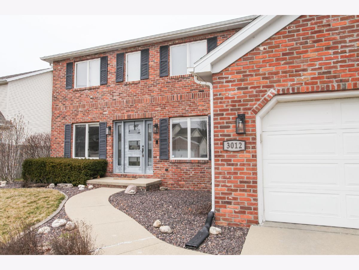
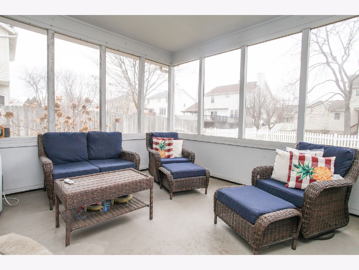
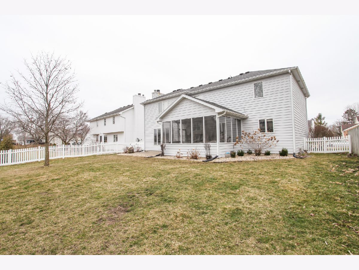
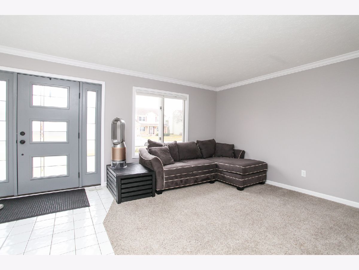
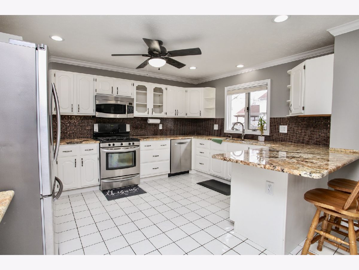
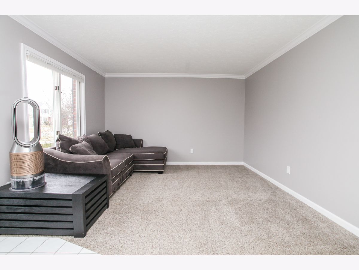
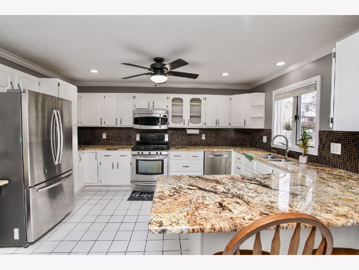
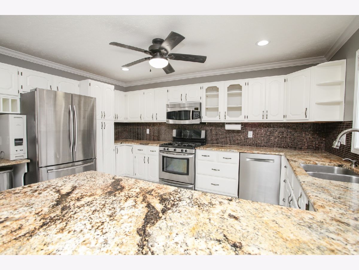
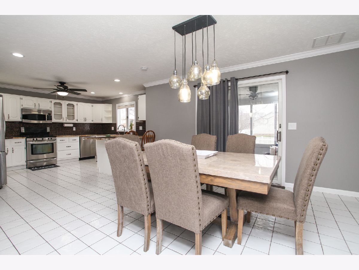
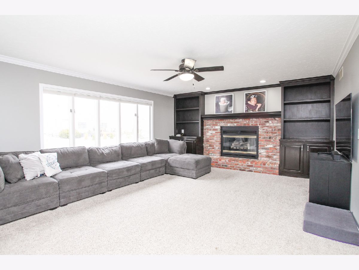
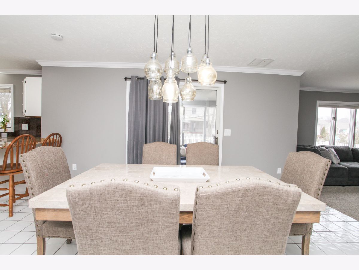
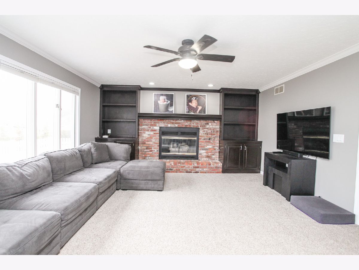
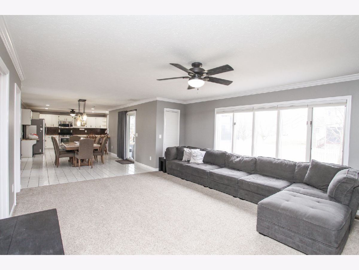
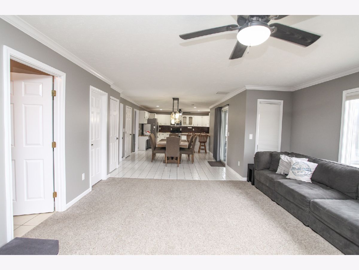
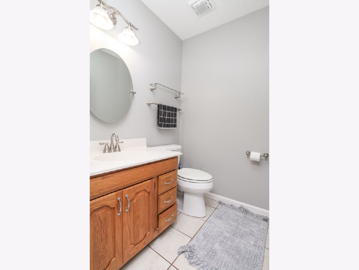
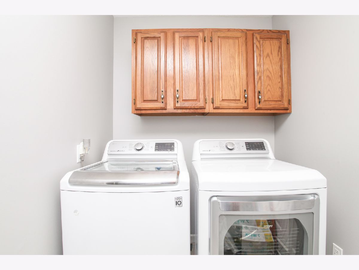
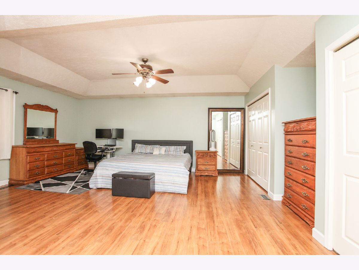
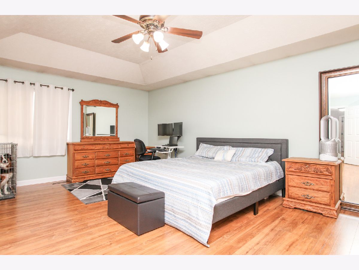
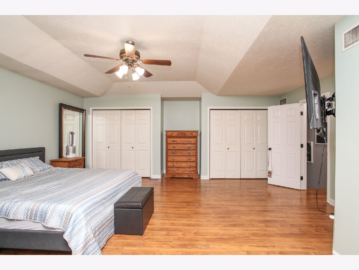
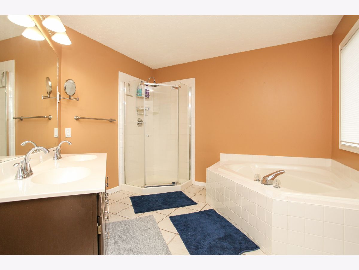
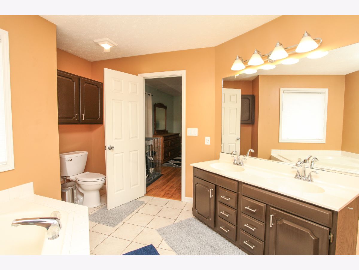
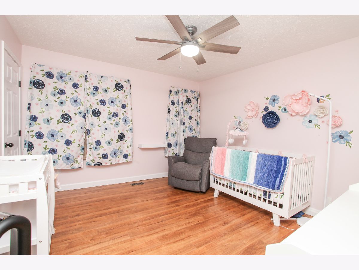
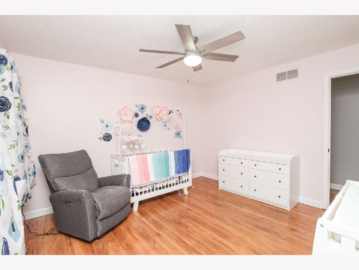
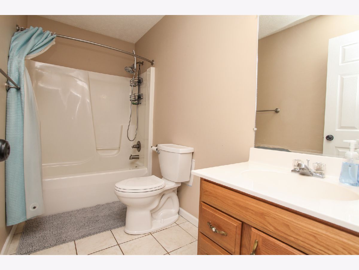
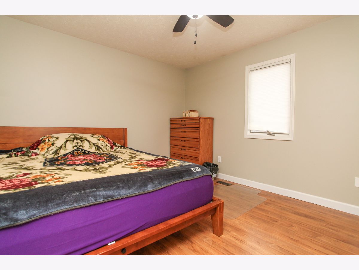
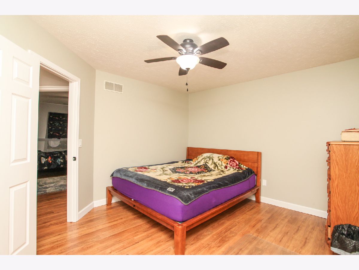
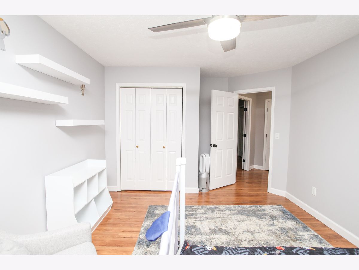
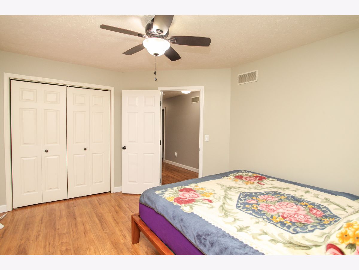
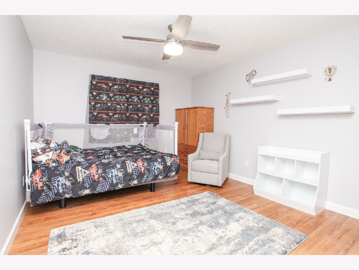
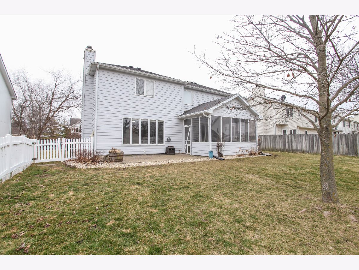
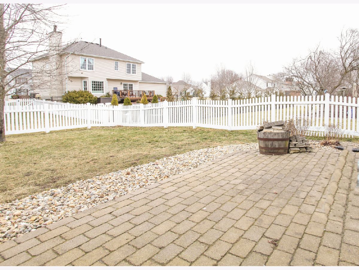
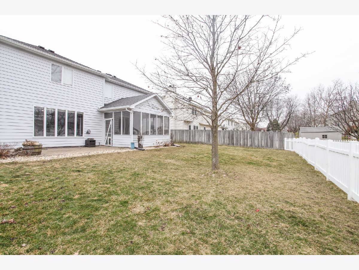
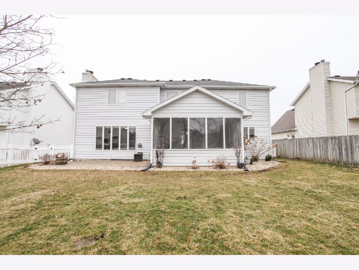
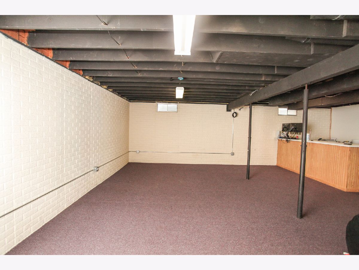
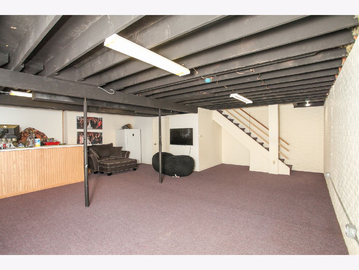
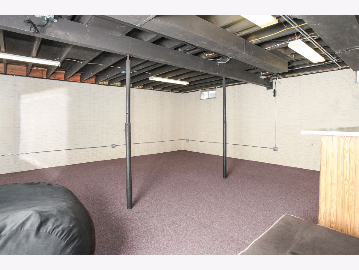
Room Specifics
Total Bedrooms: 4
Bedrooms Above Ground: 4
Bedrooms Below Ground: 0
Dimensions: —
Floor Type: —
Dimensions: —
Floor Type: —
Dimensions: —
Floor Type: —
Full Bathrooms: 3
Bathroom Amenities: Separate Shower,Double Sink,Garden Tub
Bathroom in Basement: 0
Rooms: —
Basement Description: Partially Finished,Bathroom Rough-In
Other Specifics
| 2 | |
| — | |
| — | |
| — | |
| — | |
| 75 X 115 | |
| — | |
| — | |
| — | |
| — | |
| Not in DB | |
| — | |
| — | |
| — | |
| — |
Tax History
| Year | Property Taxes |
|---|---|
| 2011 | $5,372 |
| 2018 | $5,607 |
| 2021 | $5,850 |
| 2022 | $6,152 |
| 2024 | $6,677 |
Contact Agent
Nearby Similar Homes
Nearby Sold Comparables
Contact Agent
Listing Provided By
BHHS Central Illinois, REALTORS



