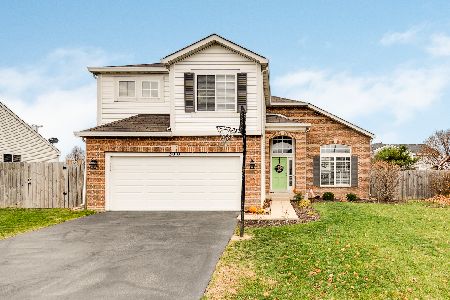3012 Reflection Drive, Plainfield, Illinois 60586
$264,000
|
Sold
|
|
| Status: | Closed |
| Sqft: | 1,760 |
| Cost/Sqft: | $148 |
| Beds: | 3 |
| Baths: | 3 |
| Year Built: | 2006 |
| Property Taxes: | $5,487 |
| Days On Market: | 1914 |
| Lot Size: | 0,20 |
Description
Great Opportunity In Clearwater Springs! Well Maintained Three Bedroom Home with Open Concept! Large Corner Lot! Walking Distance to Elementary School! All New Hardwood Floors and Carpet! Freshly Painted in Neutral Tones! White Trim Throughout! 2" White Blinds! Vaulted Ceiling in Living Room/Dining Room! Hardwood Floors on First Floor! Large Family Room is Open to Eating Area and Kitchen with an Abundance of Counter Space and Cabinets with Pantry! First Floor Laundry! Oversized Master Suite Features Vaulted Ceiling, Walk-in Closet and Private Bath! New Carpet on 2nd Floor! Full Basement Ready To Make Your Own! This home is Move In Ready!
Property Specifics
| Single Family | |
| — | |
| — | |
| 2006 | |
| Full | |
| — | |
| No | |
| 0.2 |
| Will | |
| Clearwater Springs | |
| 300 / Annual | |
| None | |
| Public | |
| Public Sewer | |
| 10915386 | |
| 0603301050010000 |
Nearby Schools
| NAME: | DISTRICT: | DISTANCE: | |
|---|---|---|---|
|
Grade School
Meadow View Elementary School |
202 | — | |
|
Middle School
Aux Sable Middle School |
202 | Not in DB | |
|
High School
Plainfield South High School |
202 | Not in DB | |
Property History
| DATE: | EVENT: | PRICE: | SOURCE: |
|---|---|---|---|
| 11 Jul, 2014 | Sold | $170,000 | MRED MLS |
| 2 May, 2014 | Under contract | $163,900 | MRED MLS |
| — | Last price change | $169,500 | MRED MLS |
| 11 Mar, 2014 | Listed for sale | $179,900 | MRED MLS |
| 27 Mar, 2018 | Sold | $229,500 | MRED MLS |
| 4 Mar, 2018 | Under contract | $236,000 | MRED MLS |
| — | Last price change | $240,000 | MRED MLS |
| 8 Feb, 2018 | Listed for sale | $240,000 | MRED MLS |
| 18 Dec, 2020 | Sold | $264,000 | MRED MLS |
| 26 Oct, 2020 | Under contract | $260,000 | MRED MLS |
| 23 Oct, 2020 | Listed for sale | $260,000 | MRED MLS |
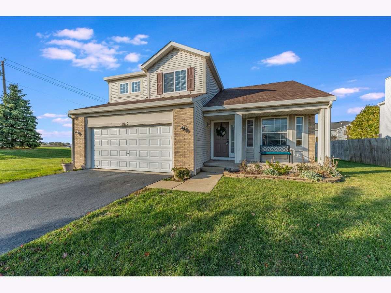
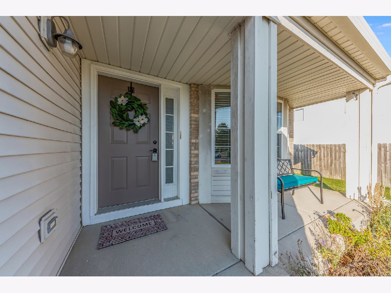
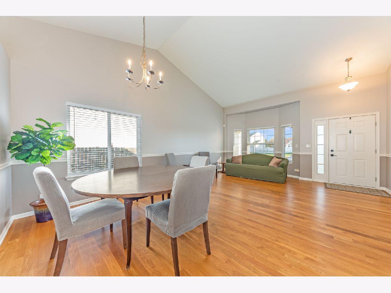
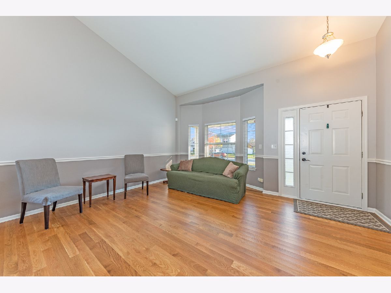
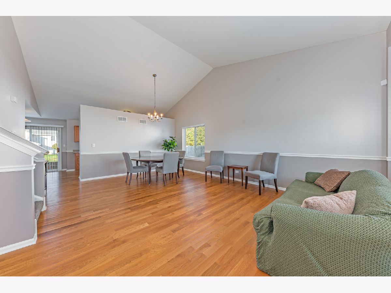
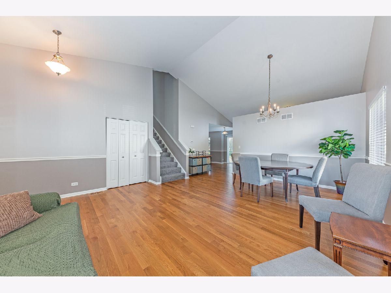
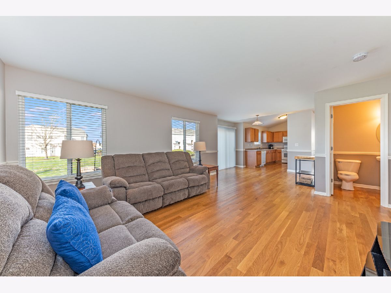
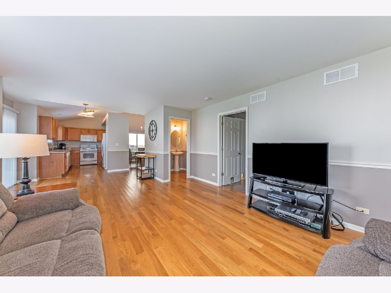
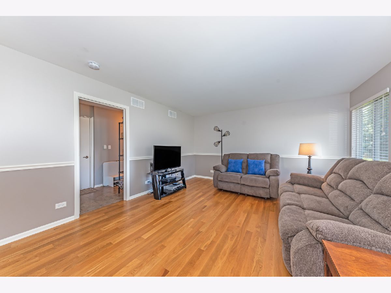
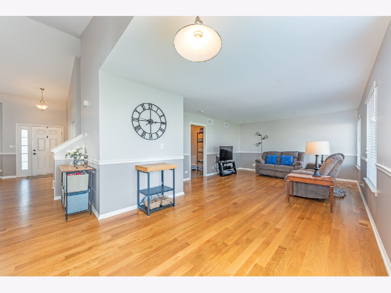
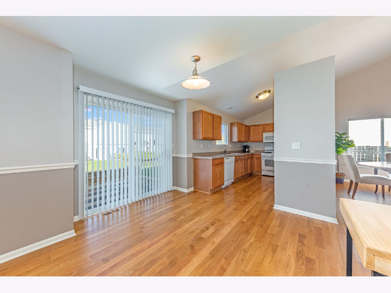
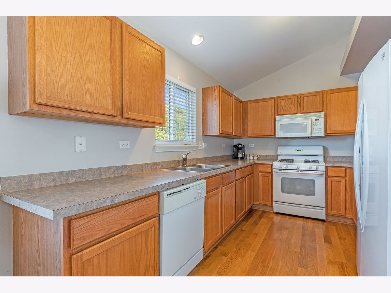
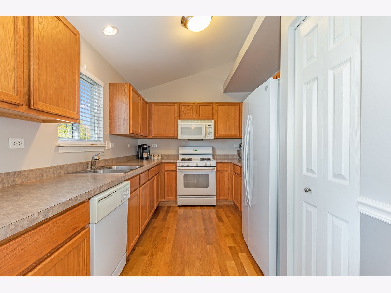
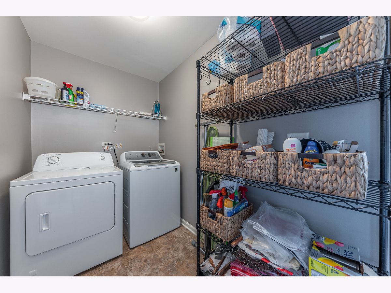
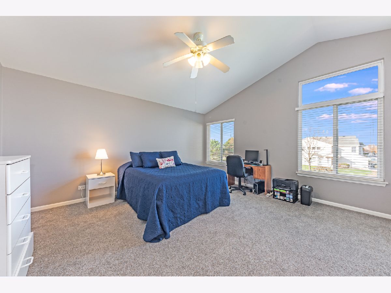
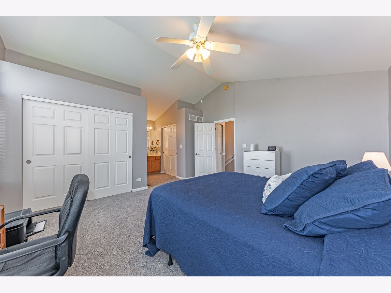
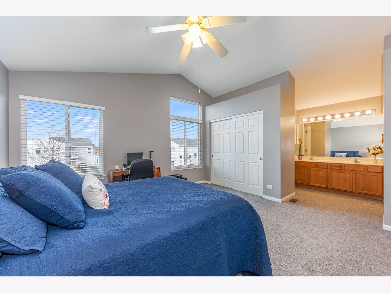
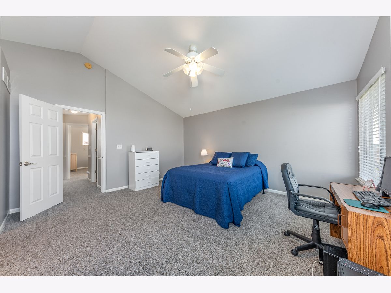
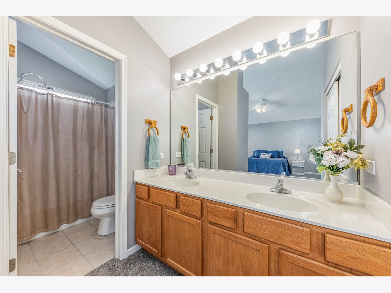
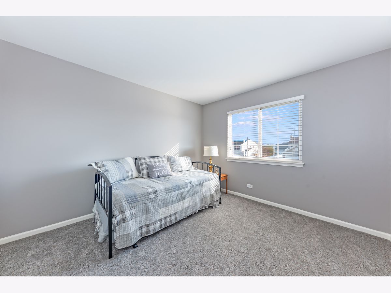
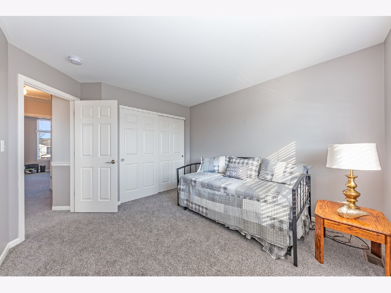
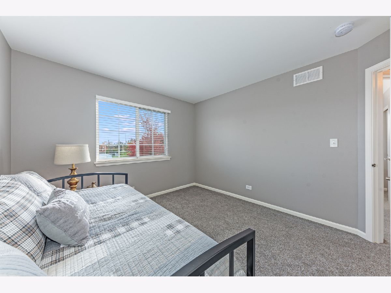
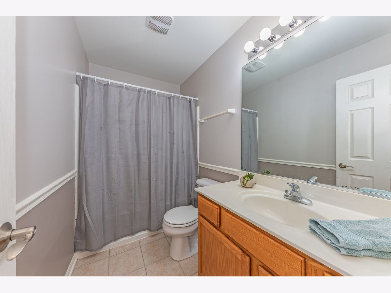
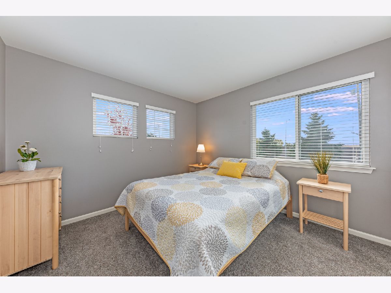
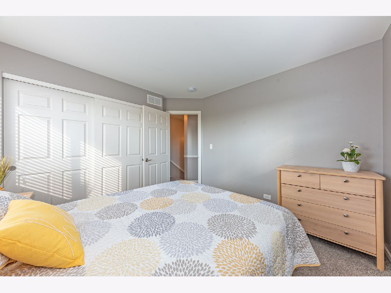
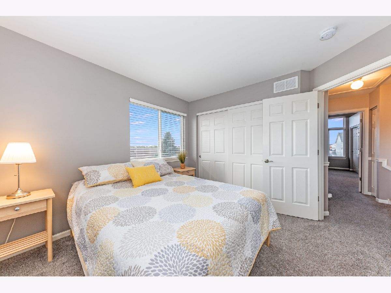
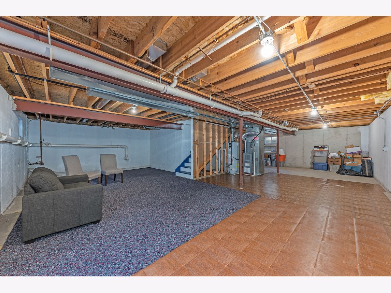
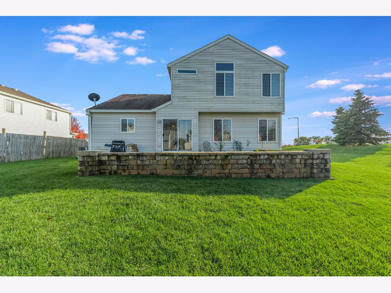
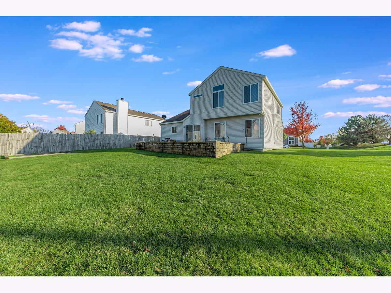
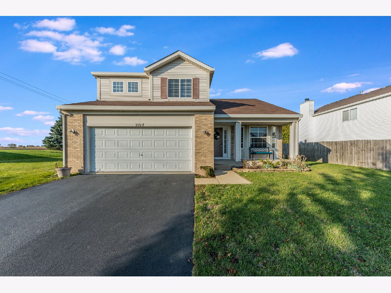
Room Specifics
Total Bedrooms: 3
Bedrooms Above Ground: 3
Bedrooms Below Ground: 0
Dimensions: —
Floor Type: Carpet
Dimensions: —
Floor Type: Carpet
Full Bathrooms: 3
Bathroom Amenities: Double Sink
Bathroom in Basement: 0
Rooms: No additional rooms
Basement Description: Unfinished
Other Specifics
| 2 | |
| Concrete Perimeter | |
| Asphalt | |
| Patio | |
| Corner Lot,Landscaped | |
| 70X117X70X120 | |
| — | |
| Full | |
| Vaulted/Cathedral Ceilings, Hardwood Floors, First Floor Laundry, Walk-In Closet(s) | |
| Range, Microwave, Dishwasher, Refrigerator, Washer, Dryer, Disposal | |
| Not in DB | |
| Park, Sidewalks, Street Lights | |
| — | |
| — | |
| — |
Tax History
| Year | Property Taxes |
|---|---|
| 2014 | $4,479 |
| 2018 | $4,979 |
| 2020 | $5,487 |
Contact Agent
Nearby Similar Homes
Nearby Sold Comparables
Contact Agent
Listing Provided By
Keller Williams Infinity


