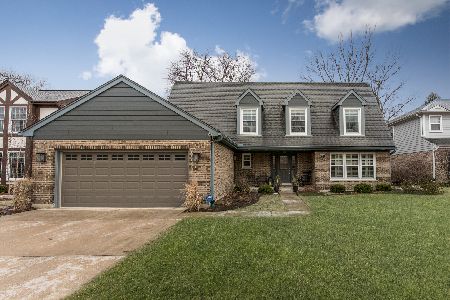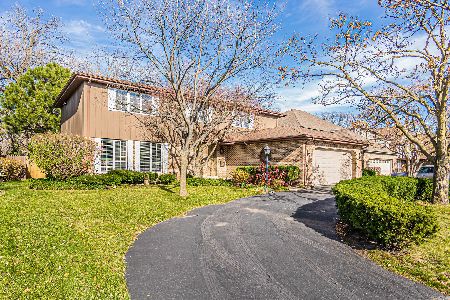3013 Edgemont Lane, Park Ridge, Illinois 60068
$662,500
|
Sold
|
|
| Status: | Closed |
| Sqft: | 2,956 |
| Cost/Sqft: | $228 |
| Beds: | 4 |
| Baths: | 3 |
| Year Built: | 1980 |
| Property Taxes: | $13,396 |
| Days On Market: | 2330 |
| Lot Size: | 0,18 |
Description
Absolutely beautiful complete remodel by 2nd owner! 4 bedroom, 3 bath boasts caramelized bamboo flrs, 1st flr bedrm w/adjacent bth w/Caesarstone shower/porc til flr, beech cabs, 1st flr laundry, access to 2 car gar. Super 1322 sq ft fin bsmt w/rec, media, exercise rooms, ofc, walk-in pantry w/refrig; all w/luxury vinyl/wood look flrs! 2nd flr master suite w/sitting rm 2 walk-in closets, bth w/airjet tub, rain shower w/seat. 2 family bedrms, full hall bth w/porcl tile flr. Eat-in kitchen w/Calypso granite ctrs, maple stained chocolate glaze cabs, SS appl. Travertine flrs, Italian glass backsplash. Sliding drs to patio. Fam rm w/arched stone heatilator fplc w/rocks & remote control. Formal dining rm, living rm w/plantation shutters. Zoned heat/AC w/2 systems, whole house generator. Exterior: hardyboard siding/brk, bluestone patio, fenced yd, oversized gutters, outdoor lighting. Great storage, great closet space. Bessler stairs in 2nd master closet. Incl 2 TV's. Dead-end street.
Property Specifics
| Single Family | |
| — | |
| Colonial | |
| 1980 | |
| Full | |
| — | |
| No | |
| 0.18 |
| Cook | |
| — | |
| — / Not Applicable | |
| None | |
| Lake Michigan | |
| Public Sewer | |
| 10508266 | |
| 09271090290000 |
Nearby Schools
| NAME: | DISTRICT: | DISTANCE: | |
|---|---|---|---|
|
Grade School
George B Carpenter Elementary Sc |
64 | — | |
|
Middle School
Emerson Middle School |
64 | Not in DB | |
|
High School
Maine South High School |
207 | Not in DB | |
Property History
| DATE: | EVENT: | PRICE: | SOURCE: |
|---|---|---|---|
| 22 Mar, 2012 | Sold | $441,000 | MRED MLS |
| 26 Jan, 2012 | Under contract | $459,900 | MRED MLS |
| 18 Jan, 2012 | Listed for sale | $459,900 | MRED MLS |
| 6 Mar, 2020 | Sold | $662,500 | MRED MLS |
| 2 Feb, 2020 | Under contract | $675,000 | MRED MLS |
| — | Last price change | $689,000 | MRED MLS |
| 5 Sep, 2019 | Listed for sale | $724,900 | MRED MLS |
| 10 Apr, 2025 | Sold | $879,900 | MRED MLS |
| 13 Feb, 2025 | Under contract | $879,900 | MRED MLS |
| 10 Feb, 2025 | Listed for sale | $879,900 | MRED MLS |
Room Specifics
Total Bedrooms: 4
Bedrooms Above Ground: 4
Bedrooms Below Ground: 0
Dimensions: —
Floor Type: Hardwood
Dimensions: —
Floor Type: Hardwood
Dimensions: —
Floor Type: Hardwood
Full Bathrooms: 3
Bathroom Amenities: Whirlpool,Separate Shower,Double Sink
Bathroom in Basement: 0
Rooms: Office,Recreation Room,Sitting Room,Exercise Room,Media Room,Foyer,Utility Room-Lower Level,Pantry,Walk In Closet
Basement Description: Finished,Egress Window
Other Specifics
| 2 | |
| — | |
| Brick,Concrete | |
| Patio, Porch, Storms/Screens | |
| Fenced Yard,Landscaped | |
| 67 X 114 | |
| Dormer,Pull Down Stair | |
| Full | |
| Hardwood Floors, First Floor Bedroom, First Floor Laundry, First Floor Full Bath, Built-in Features, Walk-In Closet(s) | |
| Range, Microwave, Dishwasher, Refrigerator, High End Refrigerator, Washer, Dryer, Disposal, Stainless Steel Appliance(s) | |
| Not in DB | |
| — | |
| — | |
| — | |
| Attached Fireplace Doors/Screen, Heatilator |
Tax History
| Year | Property Taxes |
|---|---|
| 2012 | $11,686 |
| 2020 | $13,396 |
| 2025 | $17,055 |
Contact Agent
Nearby Similar Homes
Nearby Sold Comparables
Contact Agent
Listing Provided By
Berkshire Hathaway HomeServices Chicago








