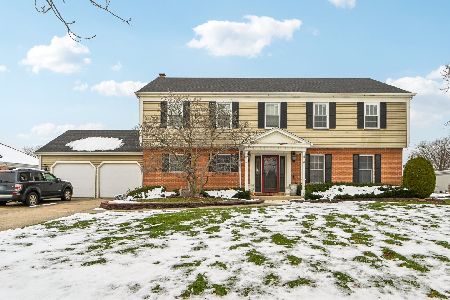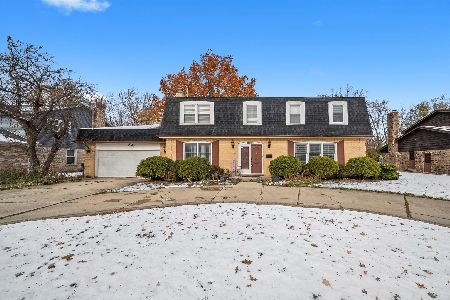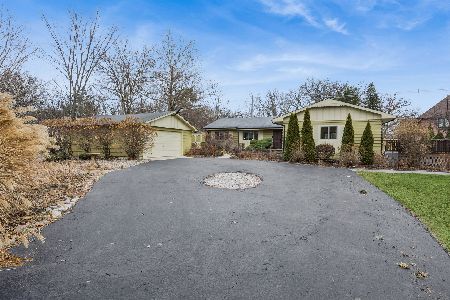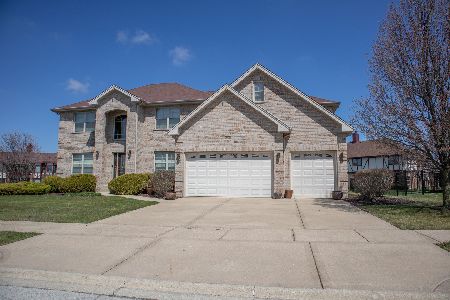3013 Eros Drive, Olympia Fields, Illinois 60461
$372,000
|
Sold
|
|
| Status: | Closed |
| Sqft: | 2,639 |
| Cost/Sqft: | $130 |
| Beds: | 4 |
| Baths: | 4 |
| Year Built: | 2007 |
| Property Taxes: | $14,220 |
| Days On Market: | 1748 |
| Lot Size: | 0,31 |
Description
Amazing turn-key custom brick nestled in the exclusive Olympia Club Sub-Division; spacious 2700 sq. ft. home with an add'l 1400 sq. ft. in beautiful finished basement/rec room. Open floor plan with luxurious high-end finishes, formal living room/dining room, dramatic foyer, spacious family room with gas fireplace, skylights, vaulted ceilings, and gorgeous hardwood floors. Amazing gourmet kitchen with cherry cabinets, granite counters & back-splash, large island & built-in stainless-steel appliances. Sunny eat in kitchen with exit to beautiful patio and landscaping. Main floor office and amazing master bedroom suite features a glamour spa bath, walk-in closet, Jacuzzi tub, separate shower and bonus sitting room. Other great features include security system, sprinkler system & intercom system. Priced to sell. Fabulous home only minutes to Metra, stores, and restaurants. Easy to show. Won't last - schedule your viewing today!
Property Specifics
| Single Family | |
| — | |
| Traditional | |
| 2007 | |
| Full | |
| — | |
| No | |
| 0.31 |
| Cook | |
| Olympia Club | |
| 800 / Annual | |
| Insurance,Other | |
| Lake Michigan | |
| Public Sewer | |
| 11091793 | |
| 31131040260000 |
Nearby Schools
| NAME: | DISTRICT: | DISTANCE: | |
|---|---|---|---|
|
Grade School
Matteson Elementary School |
162 | — | |
|
Middle School
O W Huth Middle School |
162 | Not in DB | |
|
High School
Rich Central Campus High School |
227 | Not in DB | |
Property History
| DATE: | EVENT: | PRICE: | SOURCE: |
|---|---|---|---|
| 6 Jul, 2021 | Sold | $372,000 | MRED MLS |
| 23 May, 2021 | Under contract | $344,000 | MRED MLS |
| 18 May, 2021 | Listed for sale | $344,000 | MRED MLS |
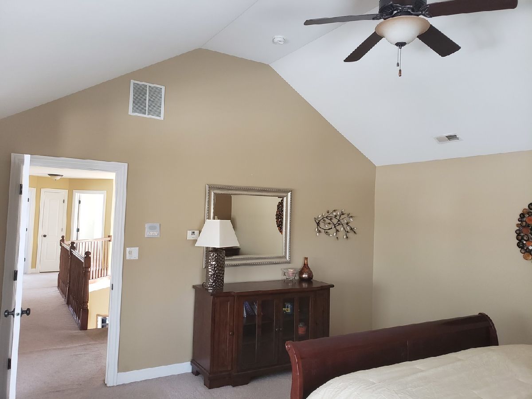
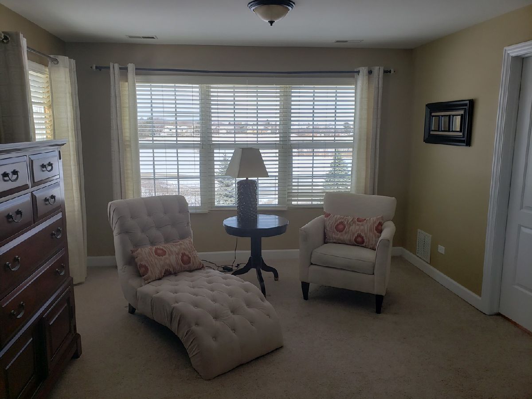
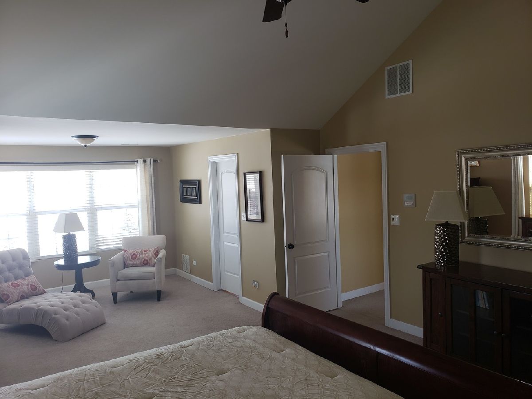
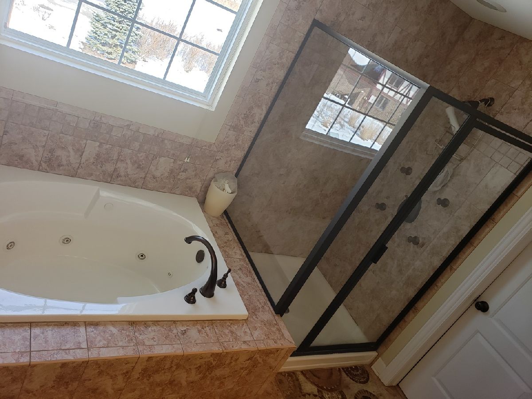
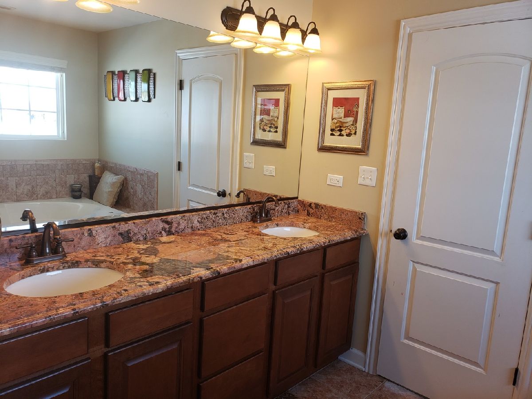
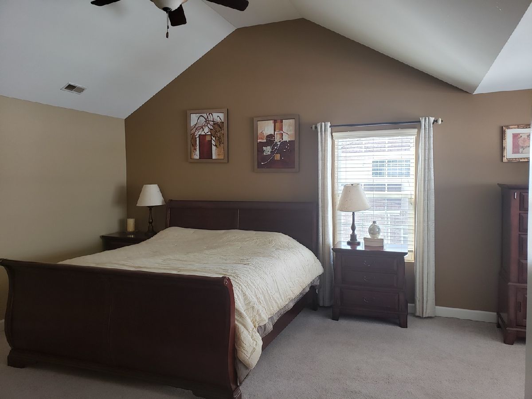
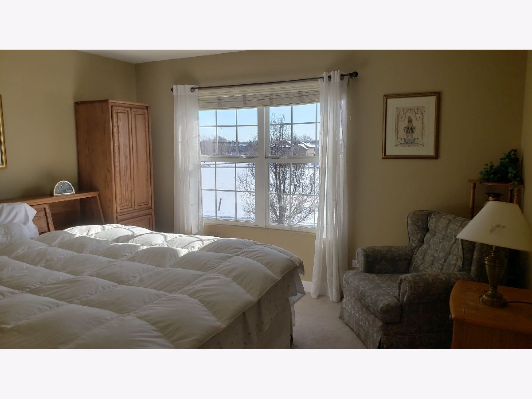
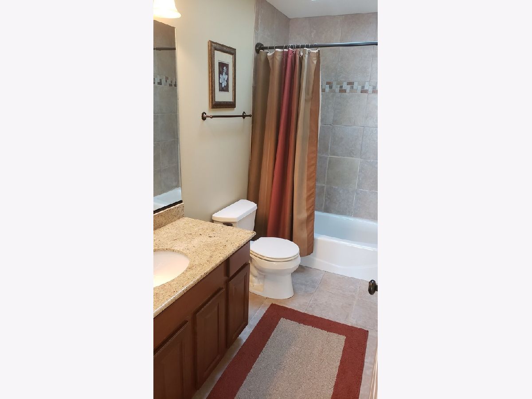
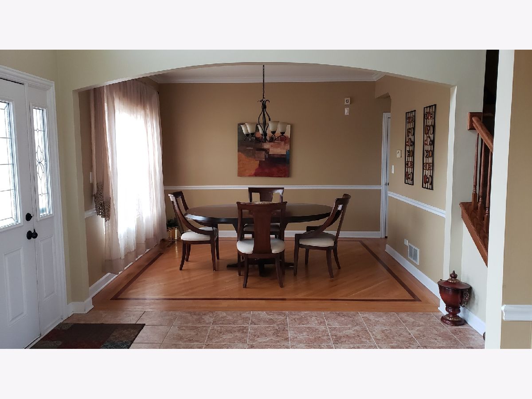
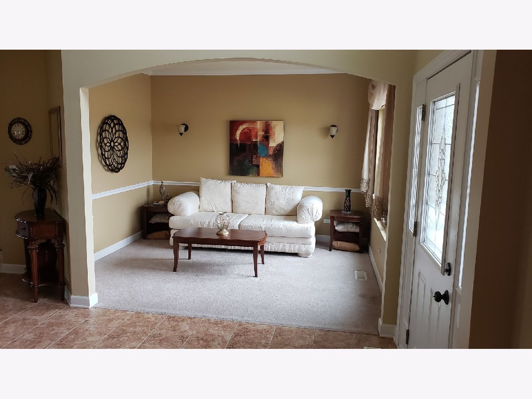
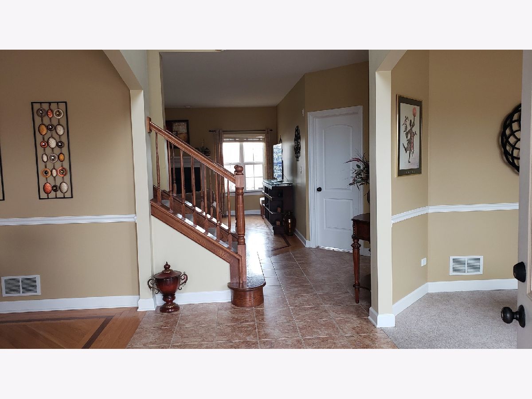
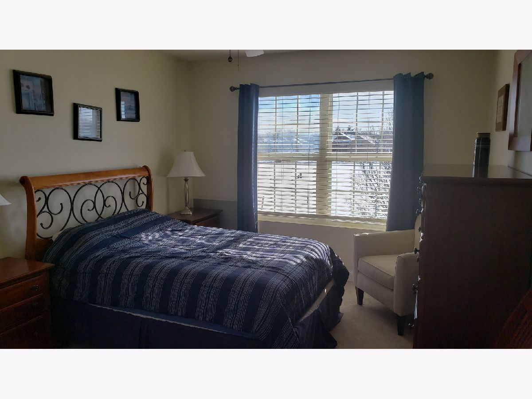
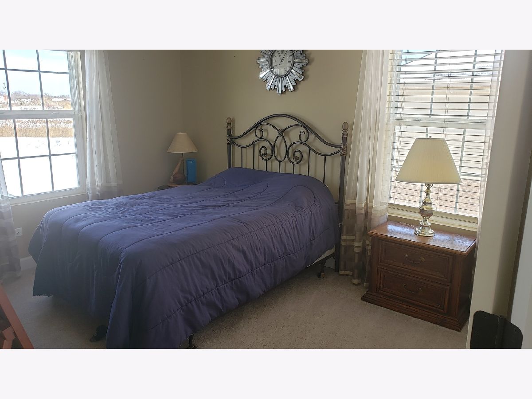
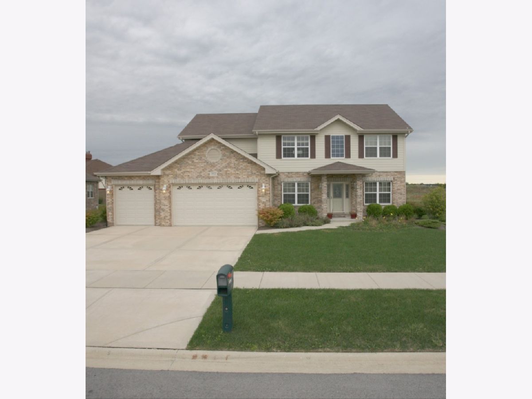
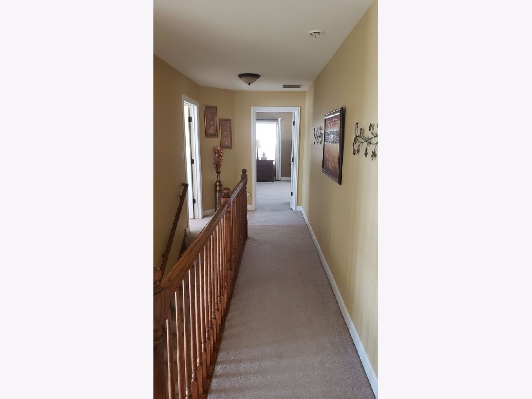
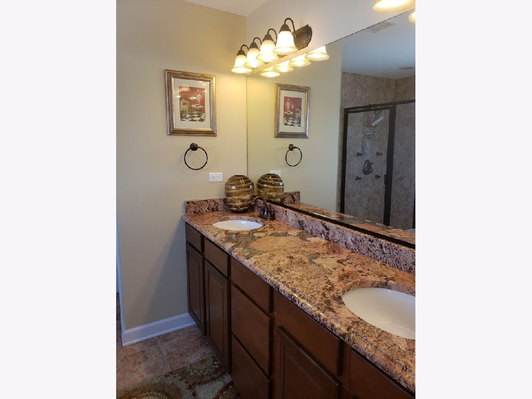
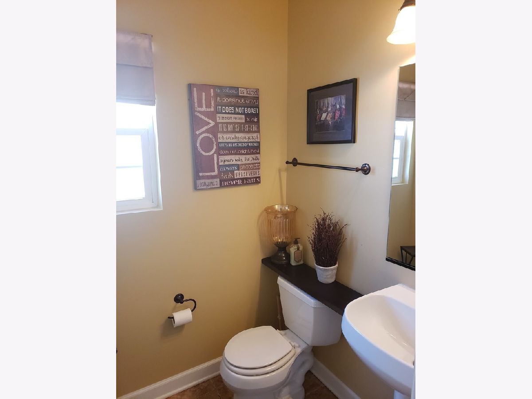
Room Specifics
Total Bedrooms: 4
Bedrooms Above Ground: 4
Bedrooms Below Ground: 0
Dimensions: —
Floor Type: Carpet
Dimensions: —
Floor Type: Carpet
Dimensions: —
Floor Type: Carpet
Full Bathrooms: 4
Bathroom Amenities: Double Sink
Bathroom in Basement: 1
Rooms: Sitting Room,Office,Bonus Room
Basement Description: Finished
Other Specifics
| 3 | |
| Concrete Perimeter | |
| Concrete | |
| Patio | |
| Landscaped | |
| 13406 | |
| — | |
| Full | |
| Vaulted/Cathedral Ceilings, Skylight(s), Hardwood Floors, Wood Laminate Floors, First Floor Laundry | |
| Range, Microwave, Dishwasher, Refrigerator, Washer, Dryer, Disposal | |
| Not in DB | |
| Lake, Sidewalks | |
| — | |
| — | |
| Gas Starter |
Tax History
| Year | Property Taxes |
|---|---|
| 2021 | $14,220 |
Contact Agent
Nearby Similar Homes
Nearby Sold Comparables
Contact Agent
Listing Provided By
Prello Realty, Inc.

