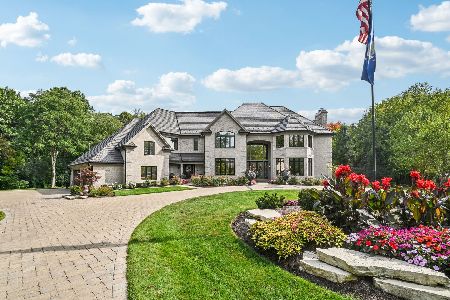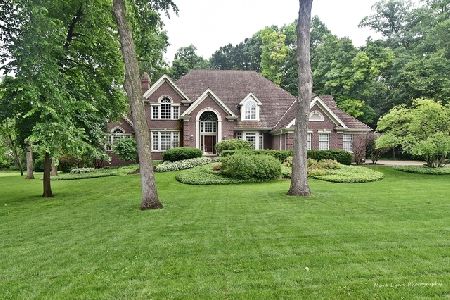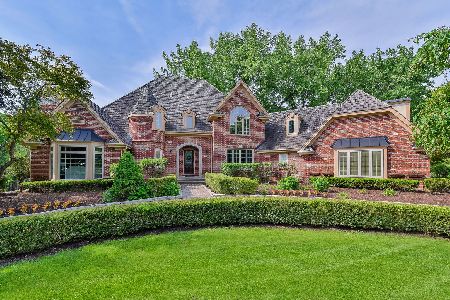3013 Glen Eagles Court, St Charles, Illinois 60174
$755,000
|
Sold
|
|
| Status: | Closed |
| Sqft: | 7,129 |
| Cost/Sqft: | $112 |
| Beds: | 5 |
| Baths: | 6 |
| Year Built: | 1996 |
| Property Taxes: | $25,417 |
| Days On Market: | 3036 |
| Lot Size: | 1,06 |
Description
Representing the best that the Woods of Fox Glen has to offer, this exquisitely built Havlicek home provides exclusive privacy, STUNNING views & a close connection with nature. Designed for entertaining, this custom residence boasts classic architecture, elaborate millwork & moldings, built-ins & a seamless open floor plan. 1ST FLOOR MASTER SUITE w/private walk-in closet & laundry, luxury bath w/slate flrs, an oversized dbl shower, dual sinks & Whirpool tub. 10' ceilings, slate & HW flrs, 1st & 2nd flr laundry rms. Chef's kitchen w/gorgeous stained oak cabinetry, high end apps, dbl oven, walk-in panty & separate eating area. Light, bright & extra large family rm offers a masonry stone FP, vaulted & beamed ceiling, wet bar with wine/beverage fridge & wall of windows for premium views. AMAZING walk-out bsmt wows with its heated flrs; large bar; exercise, game & rec rms; wine cellar; golf simulator; 5th BR & full bath! Sprawling deck w/automatic awning, paver patio, hot tub & more!
Property Specifics
| Single Family | |
| — | |
| — | |
| 1996 | |
| Full,Walkout | |
| — | |
| Yes | |
| 1.06 |
| Kane | |
| Woods Of Fox Glen | |
| 170 / Annual | |
| Other | |
| Public | |
| Public Sewer | |
| 09771810 | |
| 0914327005 |
Nearby Schools
| NAME: | DISTRICT: | DISTANCE: | |
|---|---|---|---|
|
Middle School
Wredling Middle School |
303 | Not in DB | |
|
High School
St Charles East High School |
303 | Not in DB | |
Property History
| DATE: | EVENT: | PRICE: | SOURCE: |
|---|---|---|---|
| 10 Jul, 2018 | Sold | $755,000 | MRED MLS |
| 30 May, 2018 | Under contract | $799,000 | MRED MLS |
| — | Last price change | $949,900 | MRED MLS |
| 6 Oct, 2017 | Listed for sale | $949,900 | MRED MLS |
Room Specifics
Total Bedrooms: 5
Bedrooms Above Ground: 5
Bedrooms Below Ground: 0
Dimensions: —
Floor Type: Carpet
Dimensions: —
Floor Type: Carpet
Dimensions: —
Floor Type: Carpet
Dimensions: —
Floor Type: —
Full Bathrooms: 6
Bathroom Amenities: Separate Shower,Full Body Spray Shower
Bathroom in Basement: 1
Rooms: Bedroom 5,Attic,Bonus Room,Recreation Room,Game Room,Exercise Room,Foyer,Other Room,Study,Eating Area
Basement Description: Finished,Exterior Access
Other Specifics
| 4 | |
| Concrete Perimeter | |
| Brick,Concrete,Circular,Side Drive | |
| Deck, Hot Tub, Brick Paver Patio | |
| Cul-De-Sac,Landscaped,Water View,Wooded | |
| 217 X 257 X 257 X 95 X 74 | |
| — | |
| Full | |
| Heated Floors, First Floor Bedroom, In-Law Arrangement, First Floor Laundry, Second Floor Laundry, First Floor Full Bath | |
| Double Oven, Microwave, Dishwasher, High End Refrigerator, Washer, Dryer, Disposal, Wine Refrigerator | |
| Not in DB | |
| Sidewalks, Street Lights, Street Paved | |
| — | |
| — | |
| Gas Log, Gas Starter |
Tax History
| Year | Property Taxes |
|---|---|
| 2018 | $25,417 |
Contact Agent
Nearby Sold Comparables
Contact Agent
Listing Provided By
Coldwell Banker Residential






