3013 Lisa Drive, Bloomington, Illinois 61704
$160,000
|
Sold
|
|
| Status: | Closed |
| Sqft: | 1,620 |
| Cost/Sqft: | $93 |
| Beds: | 3 |
| Baths: | 2 |
| Year Built: | 1979 |
| Property Taxes: | $2,736 |
| Days On Market: | 684 |
| Lot Size: | 0,00 |
Description
Convenient eastside location! Well maintained three bedroom, one and a half bathroom condo that backs up to Suburban East Park! One designated parking spot plus off street parking. Monthly condo fee of $85/month covers lawn care, snow removal, common insurance and exterior of unit. New dishwasher 2022, new carpet and paint 2021
Property Specifics
| Condos/Townhomes | |
| 2 | |
| — | |
| 1979 | |
| — | |
| — | |
| No | |
| — |
| — | |
| Eastmoor | |
| 85 / Monthly | |
| — | |
| — | |
| — | |
| 11996682 | |
| 1436281001 |
Nearby Schools
| NAME: | DISTRICT: | DISTANCE: | |
|---|---|---|---|
|
Grade School
Colene Hoose Elementary |
5 | — | |
|
Middle School
Chiddix Jr High |
5 | Not in DB | |
|
High School
Normal Community High School |
5 | Not in DB | |
Property History
| DATE: | EVENT: | PRICE: | SOURCE: |
|---|---|---|---|
| 27 May, 2010 | Sold | $92,500 | MRED MLS |
| 22 Mar, 2010 | Under contract | $93,000 | MRED MLS |
| 8 Mar, 2010 | Listed for sale | $93,000 | MRED MLS |
| 25 Jun, 2013 | Sold | $95,000 | MRED MLS |
| 23 Apr, 2013 | Under contract | $99,900 | MRED MLS |
| 13 Apr, 2013 | Listed for sale | $99,900 | MRED MLS |
| 30 Apr, 2024 | Sold | $160,000 | MRED MLS |
| 10 Mar, 2024 | Under contract | $150,000 | MRED MLS |
| 8 Mar, 2024 | Listed for sale | $150,000 | MRED MLS |
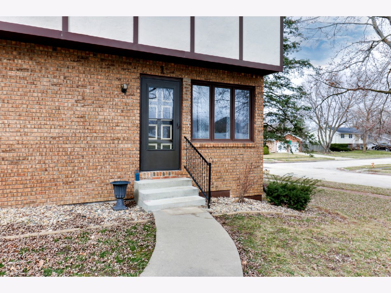
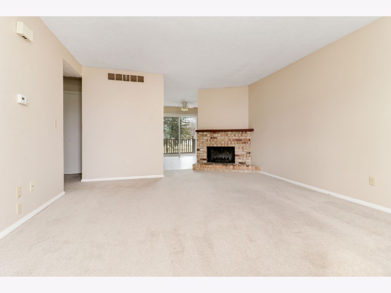
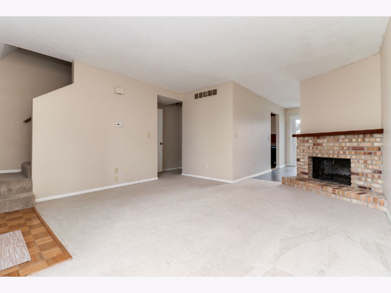
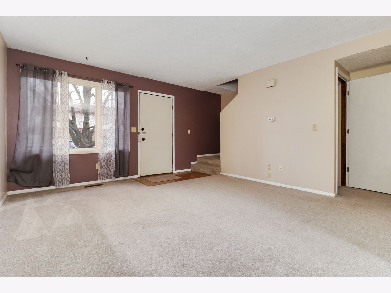
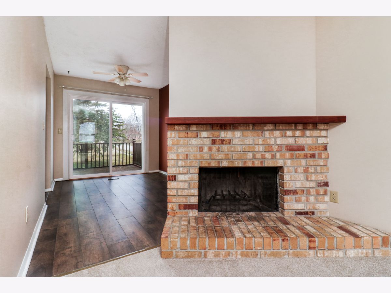
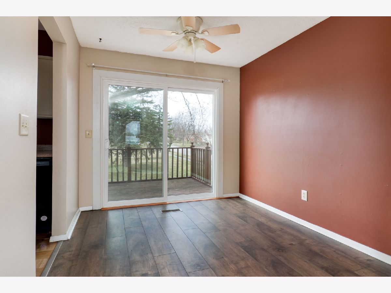
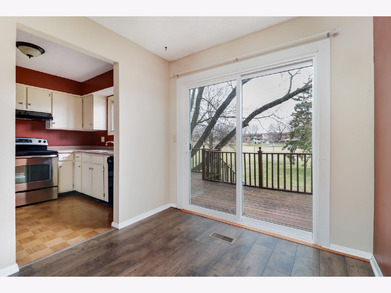
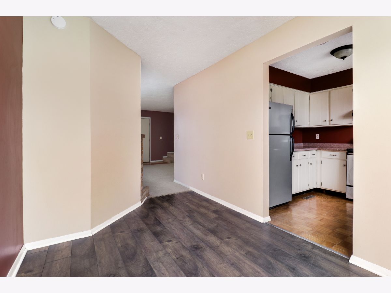
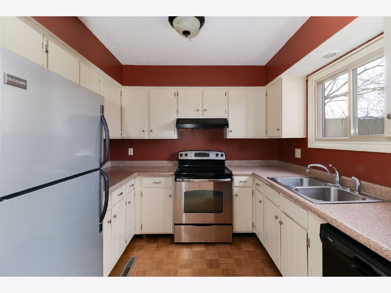
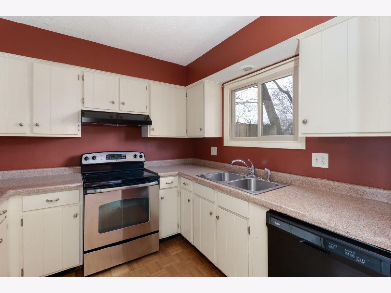
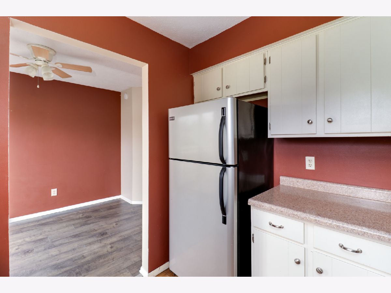
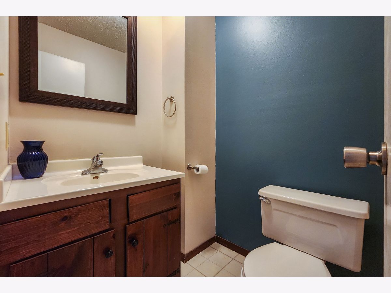
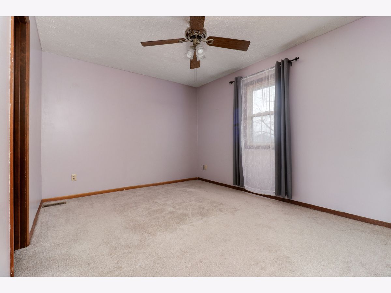
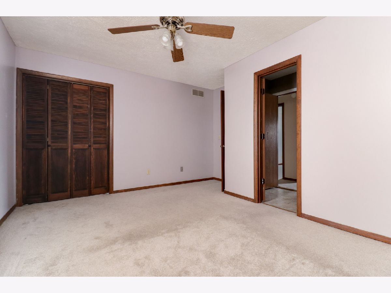

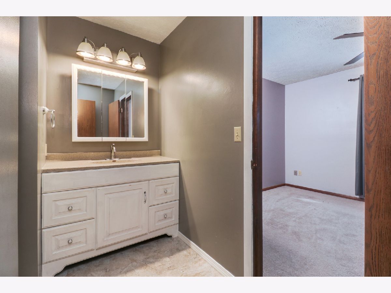
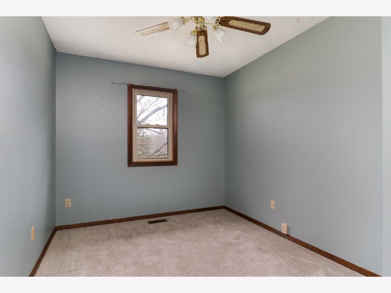
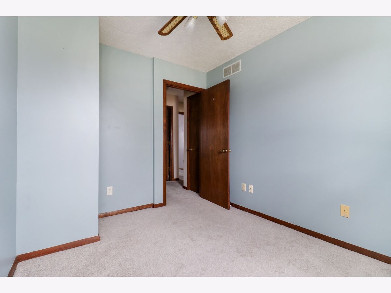
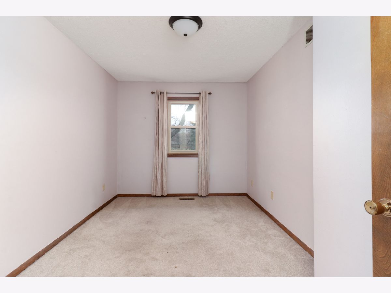
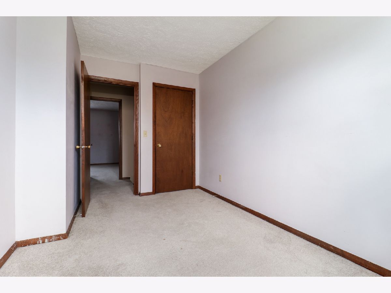
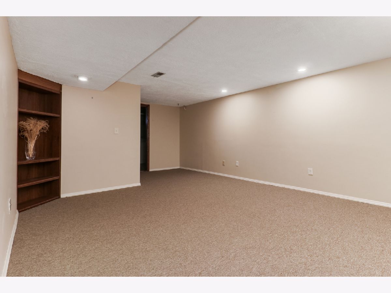
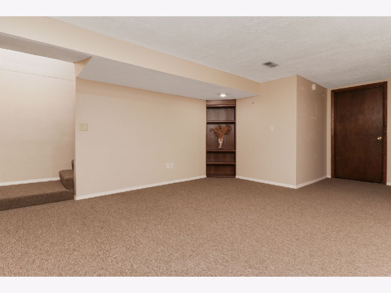
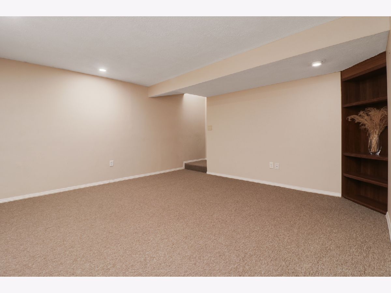
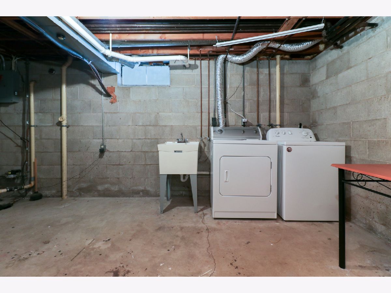
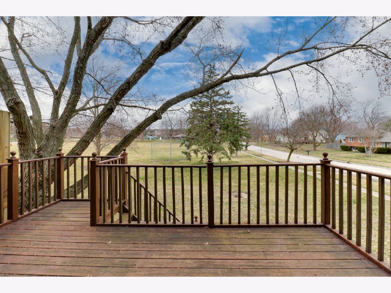
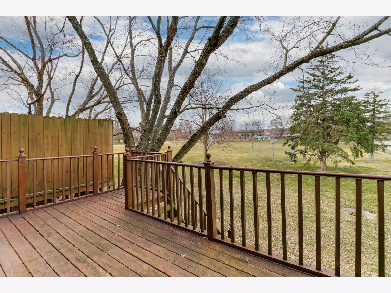
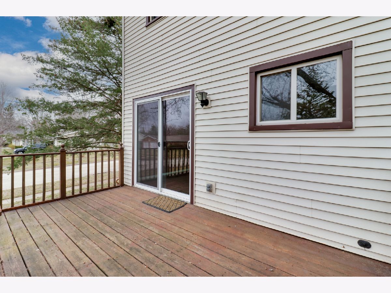
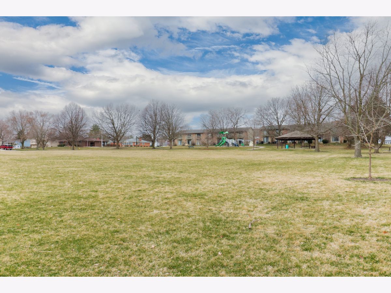
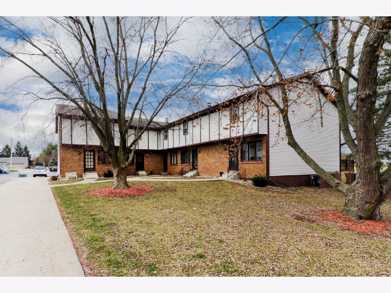
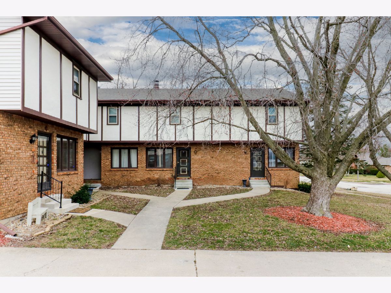
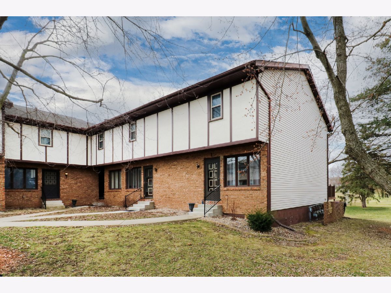
Room Specifics
Total Bedrooms: 3
Bedrooms Above Ground: 3
Bedrooms Below Ground: 0
Dimensions: —
Floor Type: —
Dimensions: —
Floor Type: —
Full Bathrooms: 2
Bathroom Amenities: —
Bathroom in Basement: 0
Rooms: —
Basement Description: Partially Finished
Other Specifics
| — | |
| — | |
| — | |
| — | |
| — | |
| CONDO | |
| — | |
| — | |
| — | |
| — | |
| Not in DB | |
| — | |
| — | |
| — | |
| — |
Tax History
| Year | Property Taxes |
|---|---|
| 2010 | $1,720 |
| 2013 | $1,805 |
| 2024 | $2,736 |
Contact Agent
Nearby Similar Homes
Nearby Sold Comparables
Contact Agent
Listing Provided By
RE/MAX Rising



