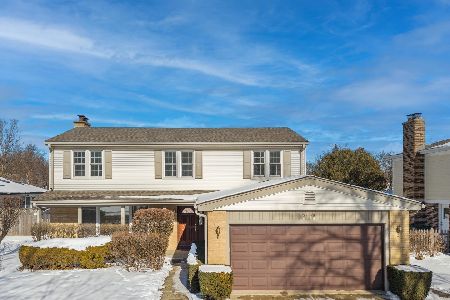3013 Peachgate Lane, Glenview, Illinois 60026
$383,000
|
Sold
|
|
| Status: | Closed |
| Sqft: | 1,419 |
| Cost/Sqft: | $264 |
| Beds: | 3 |
| Baths: | 2 |
| Year Built: | 1961 |
| Property Taxes: | $2,660 |
| Days On Market: | 4276 |
| Lot Size: | 0,34 |
Description
Well maintained split near The Glen. Red Oak floors under most carpeting, newer windows, furnace, electric, flood control and much more. Very well maintained home with many improvements. Large fenced yard on cul de sac.
Property Specifics
| Single Family | |
| — | |
| — | |
| 1961 | |
| None | |
| — | |
| No | |
| 0.34 |
| Cook | |
| Apple Valley | |
| 209 / Annual | |
| Other | |
| Lake Michigan | |
| Public Sewer | |
| 08626001 | |
| 04332080160000 |
Nearby Schools
| NAME: | DISTRICT: | DISTANCE: | |
|---|---|---|---|
|
Grade School
Westbrook Elementary School |
34 | — | |
|
Middle School
Attea Middle School |
34 | Not in DB | |
|
High School
Glenbrook South High School |
225 | Not in DB | |
|
Alternate Elementary School
Glen Grove Elementary School |
— | Not in DB | |
Property History
| DATE: | EVENT: | PRICE: | SOURCE: |
|---|---|---|---|
| 22 Jul, 2014 | Sold | $383,000 | MRED MLS |
| 30 May, 2014 | Under contract | $375,000 | MRED MLS |
| 27 May, 2014 | Listed for sale | $375,000 | MRED MLS |
Room Specifics
Total Bedrooms: 3
Bedrooms Above Ground: 3
Bedrooms Below Ground: 0
Dimensions: —
Floor Type: Carpet
Dimensions: —
Floor Type: Carpet
Full Bathrooms: 2
Bathroom Amenities: —
Bathroom in Basement: —
Rooms: Foyer,Pantry
Basement Description: None
Other Specifics
| 2.5 | |
| Concrete Perimeter | |
| — | |
| — | |
| Cul-De-Sac | |
| 41X164X179X124 | |
| — | |
| None | |
| — | |
| Range, Microwave, Dishwasher, Refrigerator, Washer, Dryer, Disposal | |
| Not in DB | |
| — | |
| — | |
| — | |
| — |
Tax History
| Year | Property Taxes |
|---|---|
| 2014 | $2,660 |
Contact Agent
Nearby Similar Homes
Contact Agent
Listing Provided By
Berkshire Hathaway HomeServices KoenigRubloff






