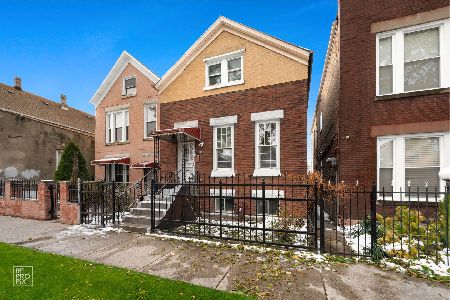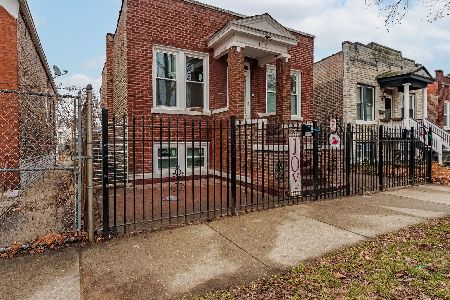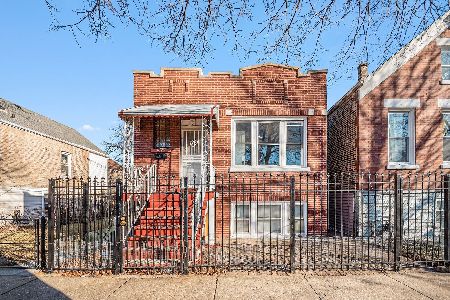3013 Pulaski Road, South Lawndale, Chicago, Illinois 60623
$259,000
|
Sold
|
|
| Status: | Closed |
| Sqft: | 0 |
| Cost/Sqft: | — |
| Beds: | 2 |
| Baths: | 3 |
| Year Built: | 1900 |
| Property Taxes: | $2,313 |
| Days On Market: | 1102 |
| Lot Size: | 0,07 |
Description
Hot little village (South Lawndale) brick single family in excellent condition. Bring your clients to this large single-family. The front has stamped concrete sidewalks. The first floor offers a large living room, and dining room with custom lighting, a kitchen with nice cabinets, and granite, and an area for bar stools and a breakfast nook. There is also a powder room and a pantry. The second floor offers 2 bedrooms and a full bathroom. The basement is finished with 2 more bedrooms and a full bath. The back deck is great for outdoor enjoyment. The cemented yard (patio) leads to a 2-car garage. The property is located very close to schools, dining, and public transportation as well as the I-55. This property is ready for a new owner and nothing to do but move right in!! Call today for your appointment.
Property Specifics
| Single Family | |
| — | |
| — | |
| 1900 | |
| — | |
| — | |
| No | |
| 0.07 |
| Cook | |
| — | |
| — / Not Applicable | |
| — | |
| — | |
| — | |
| 11705022 | |
| 16263240060000 |
Property History
| DATE: | EVENT: | PRICE: | SOURCE: |
|---|---|---|---|
| 3 Mar, 2023 | Sold | $259,000 | MRED MLS |
| 24 Jan, 2023 | Under contract | $259,000 | MRED MLS |
| 21 Jan, 2023 | Listed for sale | $259,000 | MRED MLS |
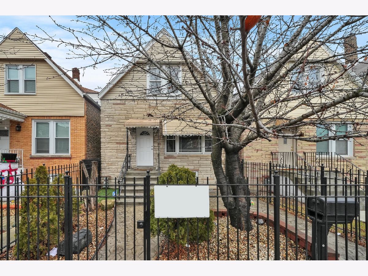
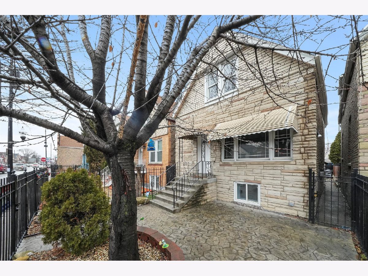
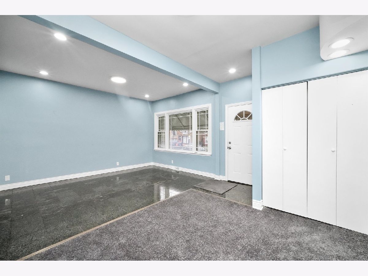
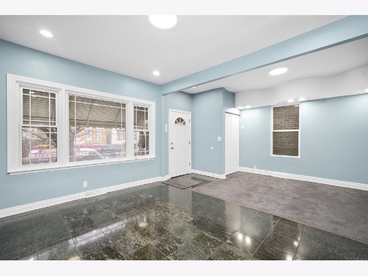
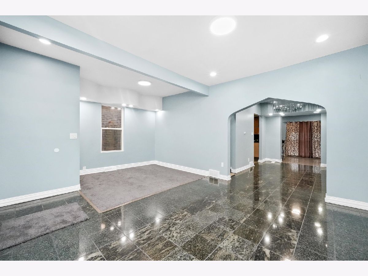
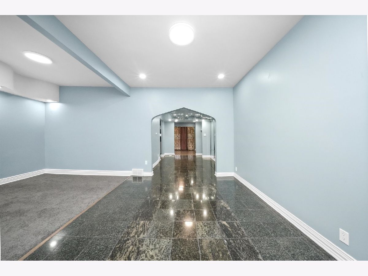
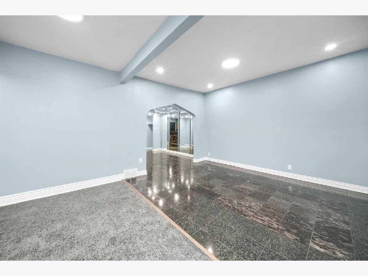
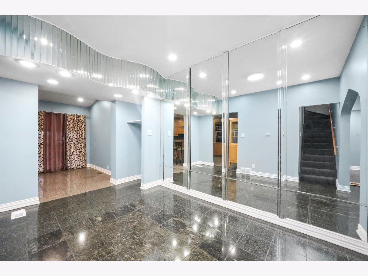
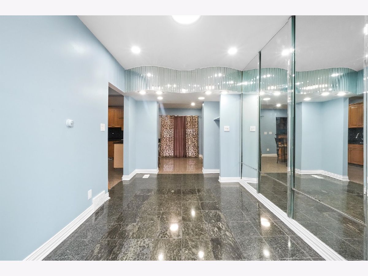
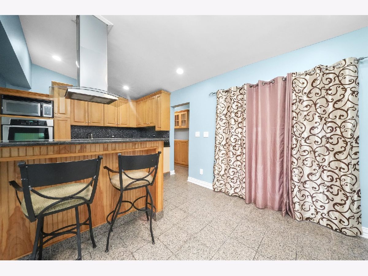
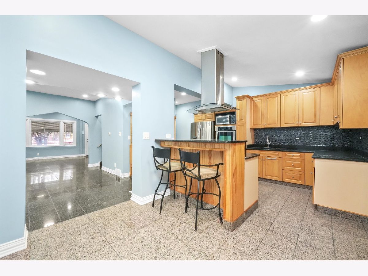
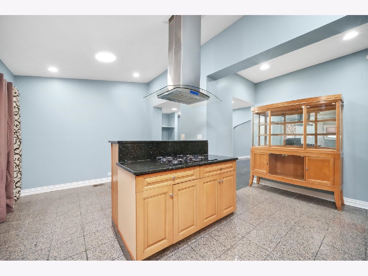
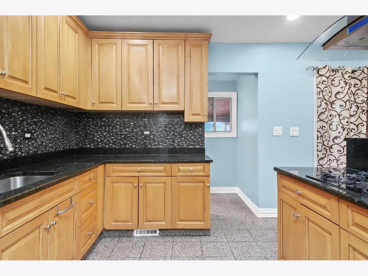
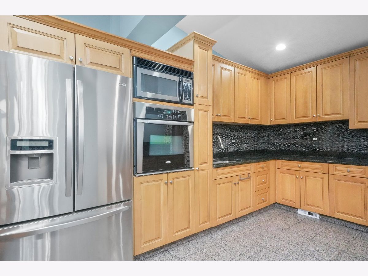
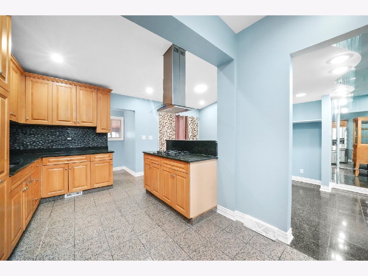
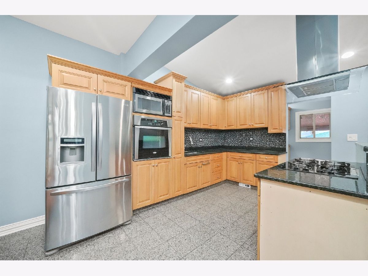
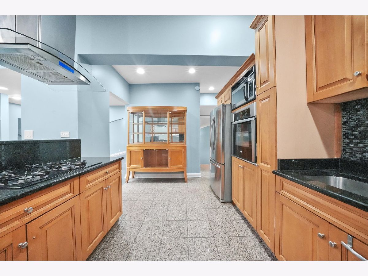
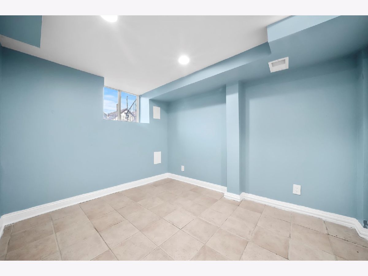
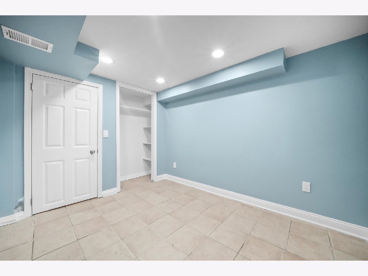
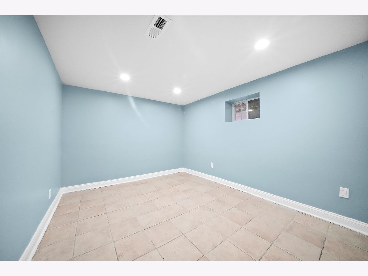
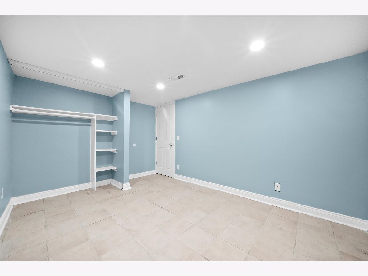
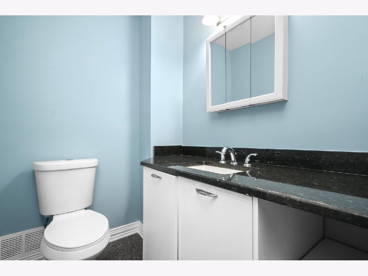
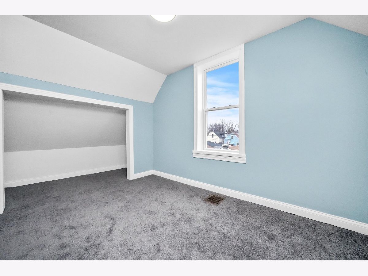
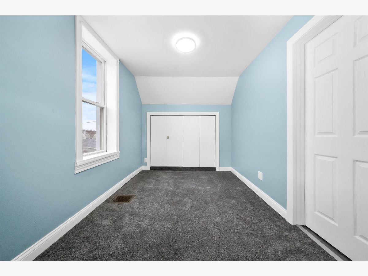
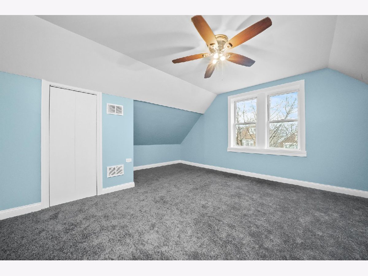
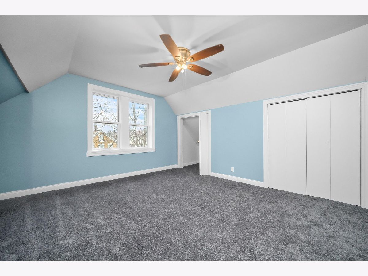
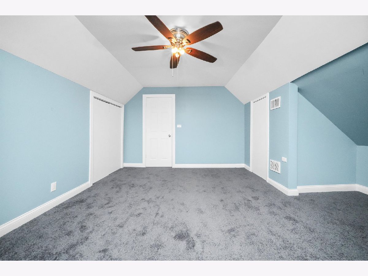
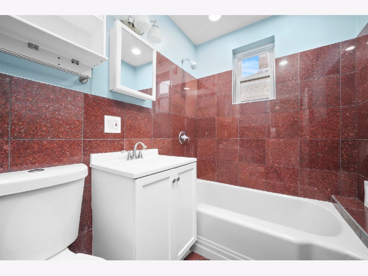
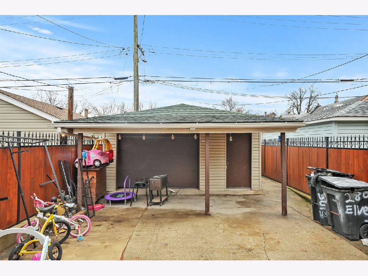
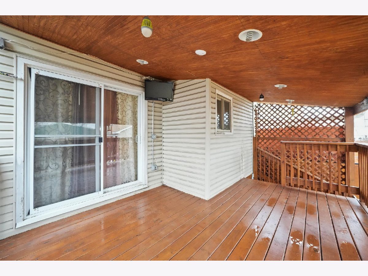
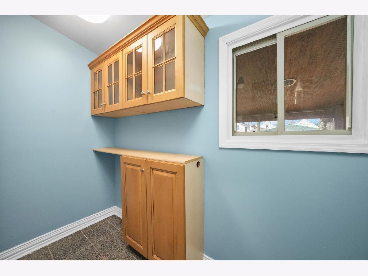
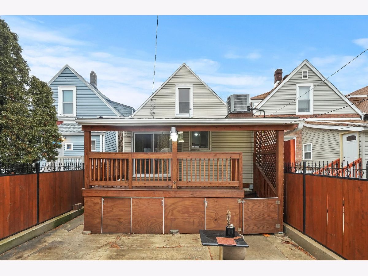
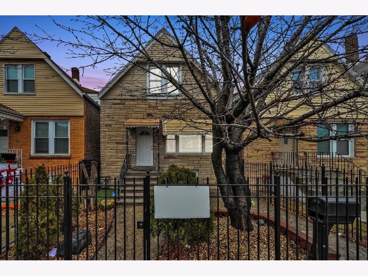
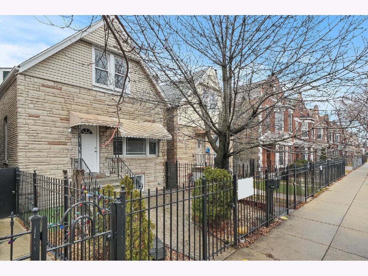
Room Specifics
Total Bedrooms: 4
Bedrooms Above Ground: 2
Bedrooms Below Ground: 2
Dimensions: —
Floor Type: —
Dimensions: —
Floor Type: —
Dimensions: —
Floor Type: —
Full Bathrooms: 3
Bathroom Amenities: —
Bathroom in Basement: 1
Rooms: —
Basement Description: Finished
Other Specifics
| 2 | |
| — | |
| — | |
| — | |
| — | |
| 3000 | |
| Finished | |
| — | |
| — | |
| — | |
| Not in DB | |
| — | |
| — | |
| — | |
| — |
Tax History
| Year | Property Taxes |
|---|---|
| 2023 | $2,313 |
Contact Agent
Nearby Similar Homes
Nearby Sold Comparables
Contact Agent
Listing Provided By
RE/MAX MI CASA

