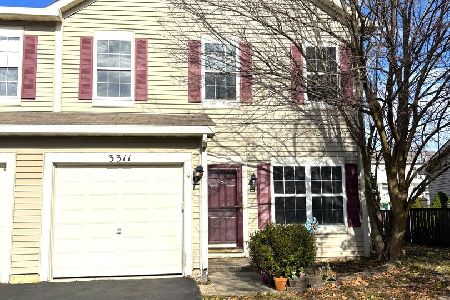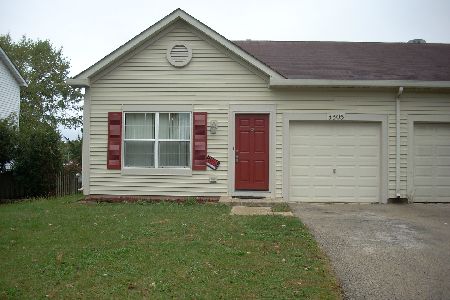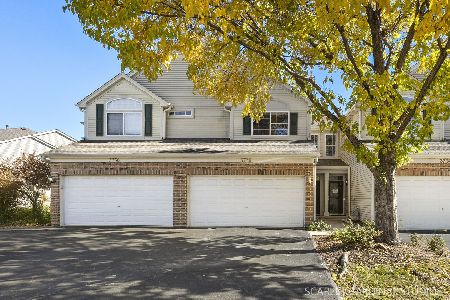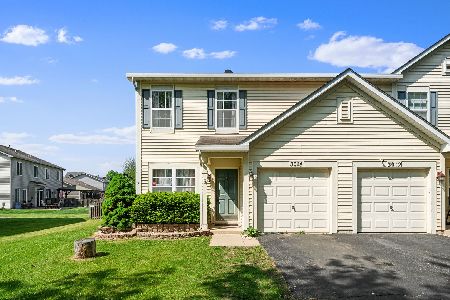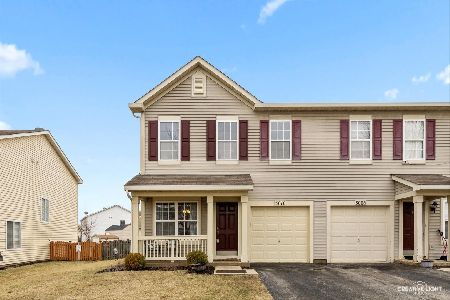3014 Courtney Street, Plano, Illinois 60545
$168,000
|
Sold
|
|
| Status: | Closed |
| Sqft: | 1,382 |
| Cost/Sqft: | $116 |
| Beds: | 3 |
| Baths: | 3 |
| Year Built: | 2005 |
| Property Taxes: | $4,583 |
| Days On Market: | 1723 |
| Lot Size: | 0,00 |
Description
Welcome home! This meticulously maintained larger model, with an upgraded extra bump-out in the kitchen, has 3 full bedrooms and 2.5 baths! Enter from the secure attached garage door, or the private front door entrance to the large bright living room with hardwood throughout. Past the peek-a-boo staircase you will find a bright and open family room which opens to the eat-in kitchen with tons of grey cabinets that work perfectly with the beautiful modern backsplash and grey ceramic tile. And bonus - there's a wine refrigerator and a pantry closet! The kitchen flows conveniently to the backyard deck for the perfect backyard BBQ! The fully fenced ample sized backyard enjoys a garden that boasts colorful perennials each year and a trellis that hosts lovely Clematis vines! There is plenty of room for a dog, a playset and a game of horse shoes! The 1st floor also offers surround sound, a half bath for guests, a coat closet off the garage entry and extra large storage under the staircases leading to the 2nd floor. The Primary Suite on the 2nd floor offers a full ensuite bath with a large vanity, and large walk-in closet. The Primary Suite is buffered by the hall bath for additional privacy and on the opposite side of the house as the 2 secondary bedrooms. The convenience of a 2nd floor washer/dryer can't be beat! Beautiful parks and pools within minutes are available for your use for this low, low monthly assessment. Great location - close to Route 34 and easy access to Route 47 and I-88. Nearby restaurants, shopping and Yorkville are only minutes away. Move-in ready! Just unpack and enjoy!
Property Specifics
| Condos/Townhomes | |
| 2 | |
| — | |
| 2005 | |
| None | |
| — | |
| No | |
| — |
| Kendall | |
| Lakewood Springs | |
| 36 / Monthly | |
| Insurance,Clubhouse,Pool | |
| Public | |
| Public Sewer | |
| 11041906 | |
| 0126203058 |
Nearby Schools
| NAME: | DISTRICT: | DISTANCE: | |
|---|---|---|---|
|
Grade School
P H Miller Elementary School |
88 | — | |
|
Middle School
Plano Middle School |
88 | Not in DB | |
|
High School
Plano High School |
88 | Not in DB | |
|
Alternate Elementary School
Emily G Johns Intermediate Schoo |
— | Not in DB | |
Property History
| DATE: | EVENT: | PRICE: | SOURCE: |
|---|---|---|---|
| 12 May, 2021 | Sold | $168,000 | MRED MLS |
| 5 Apr, 2021 | Under contract | $160,000 | MRED MLS |
| 4 Apr, 2021 | Listed for sale | $160,000 | MRED MLS |
| 30 Jun, 2025 | Sold | $255,000 | MRED MLS |
| 19 May, 2025 | Under contract | $245,000 | MRED MLS |
| 15 May, 2025 | Listed for sale | $245,000 | MRED MLS |
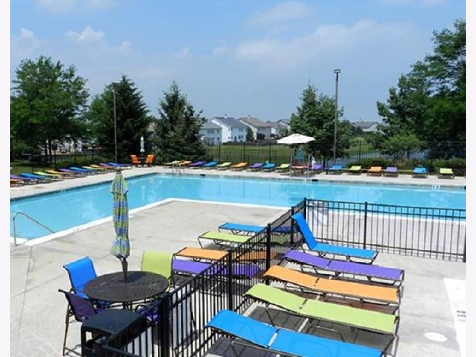
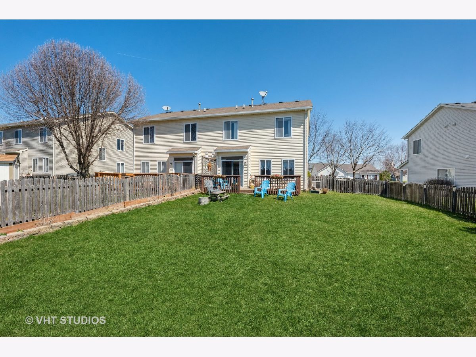
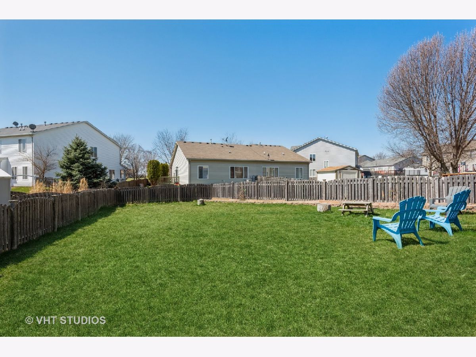
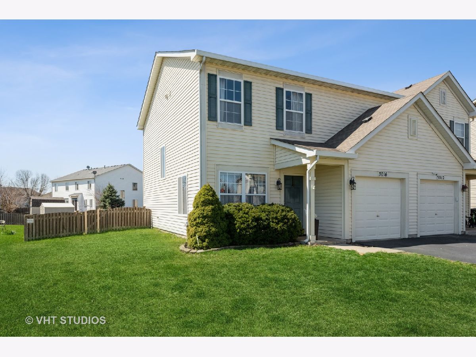
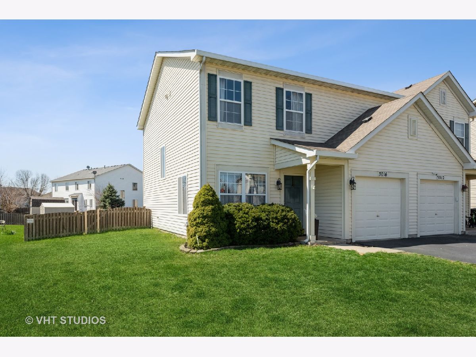
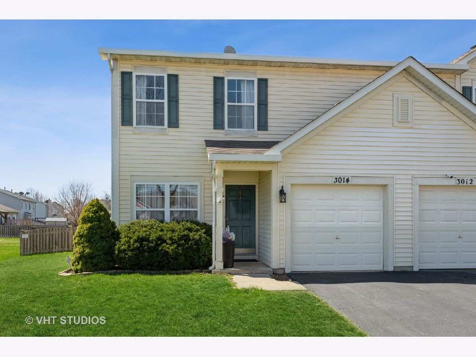
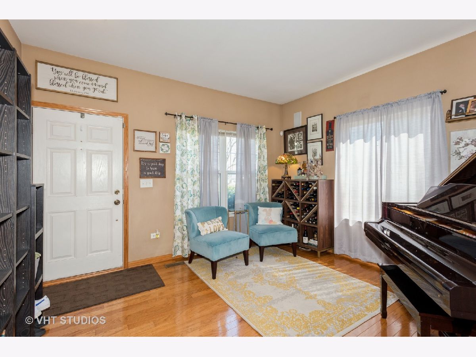
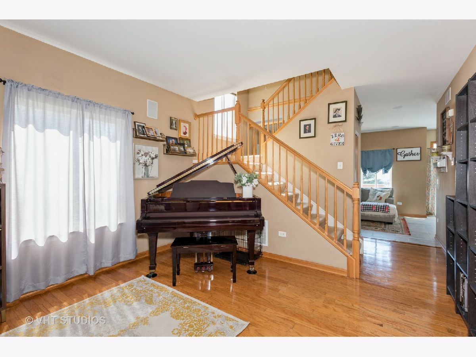
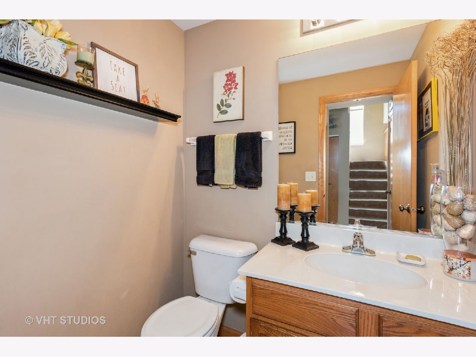
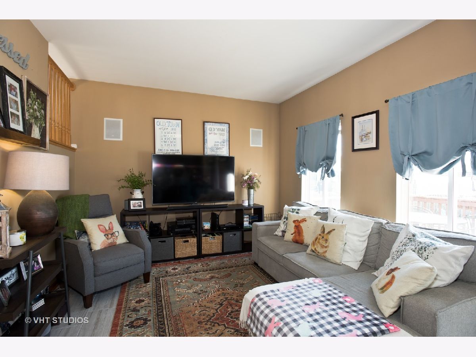
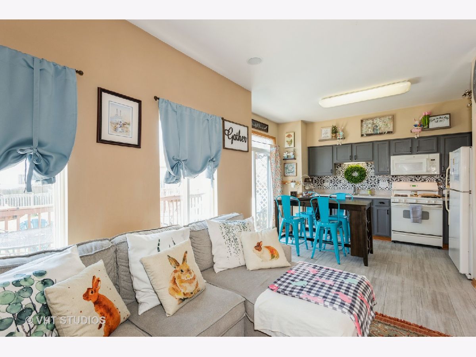
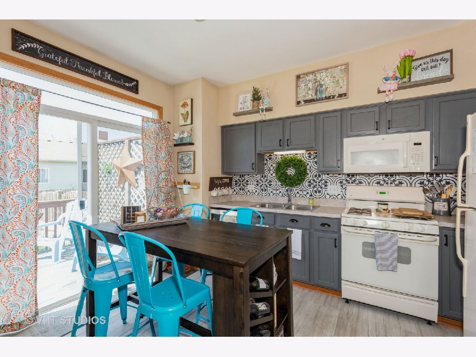
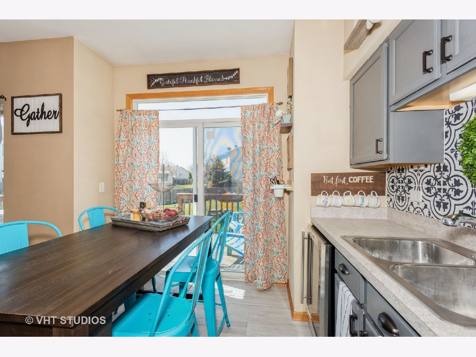
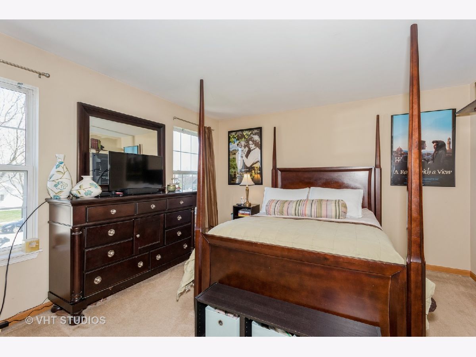
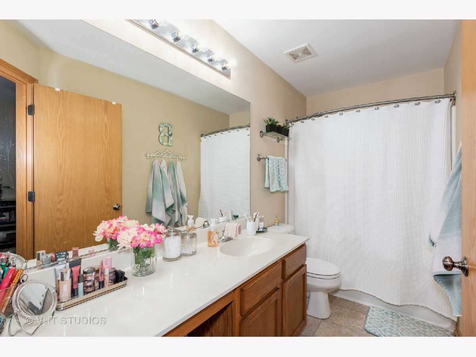
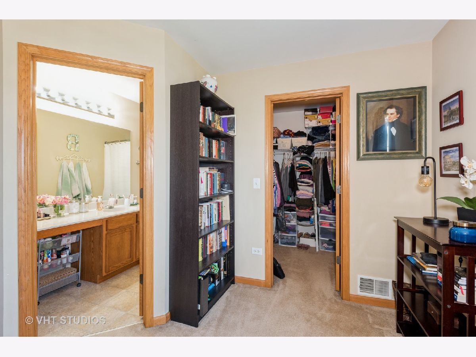
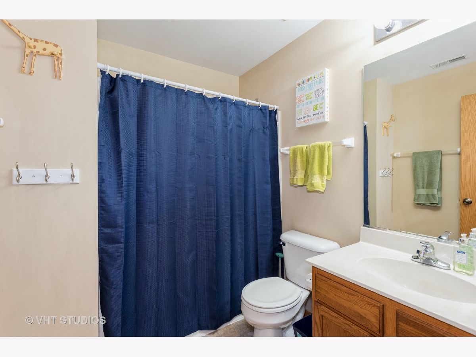
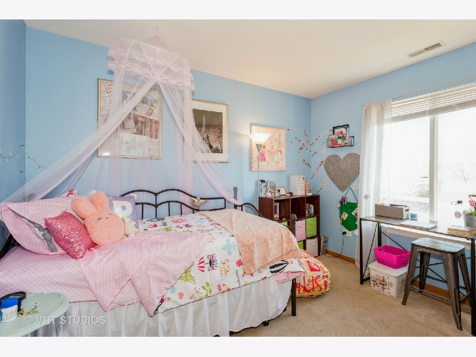
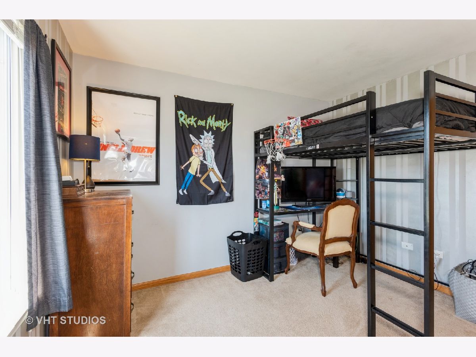
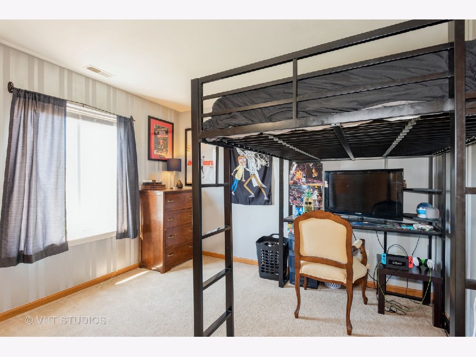
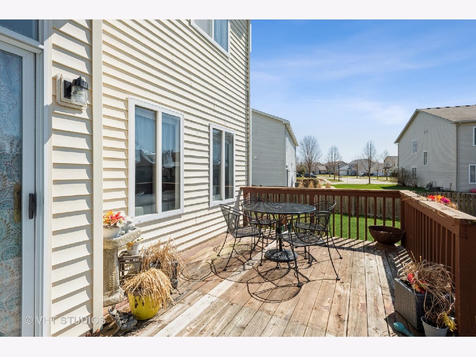
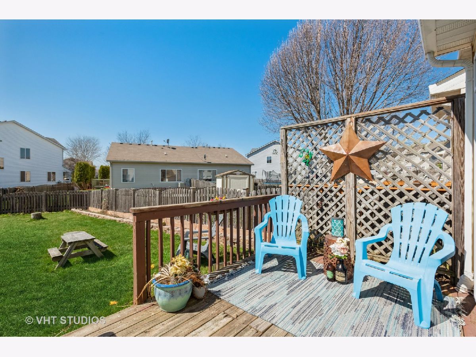
Room Specifics
Total Bedrooms: 3
Bedrooms Above Ground: 3
Bedrooms Below Ground: 0
Dimensions: —
Floor Type: Carpet
Dimensions: —
Floor Type: Carpet
Full Bathrooms: 3
Bathroom Amenities: —
Bathroom in Basement: 0
Rooms: Walk In Closet
Basement Description: Slab
Other Specifics
| 1 | |
| — | |
| Asphalt | |
| Porch, End Unit | |
| Fenced Yard,Landscaped | |
| 32X119X53X114 | |
| — | |
| Full | |
| Hardwood Floors, Laundry Hook-Up in Unit | |
| Range, Microwave, Refrigerator, Washer, Dryer, Disposal, Wine Refrigerator, Gas Oven | |
| Not in DB | |
| — | |
| — | |
| On Site Manager/Engineer, Park, Pool, Tennis Court(s), Clubhouse | |
| — |
Tax History
| Year | Property Taxes |
|---|---|
| 2021 | $4,583 |
| 2025 | $5,191 |
Contact Agent
Nearby Similar Homes
Nearby Sold Comparables
Contact Agent
Listing Provided By
Coldwell Banker Realty

