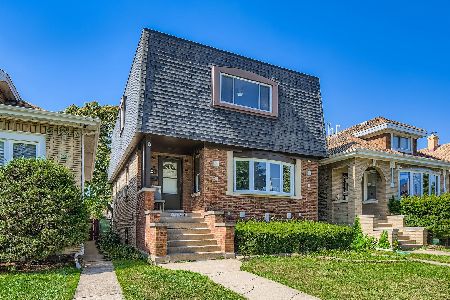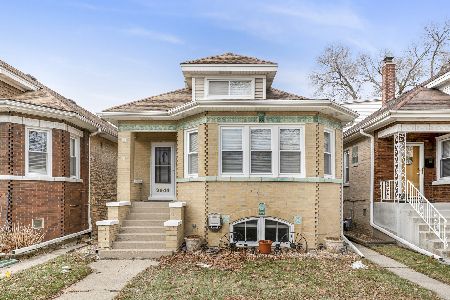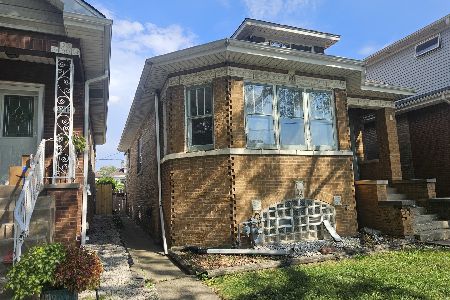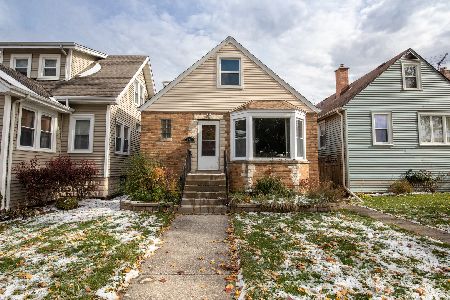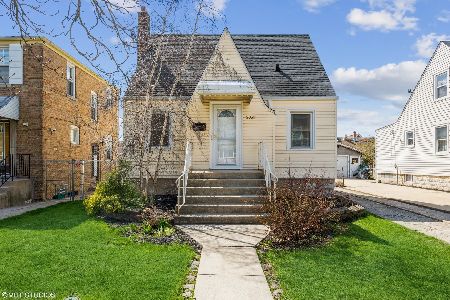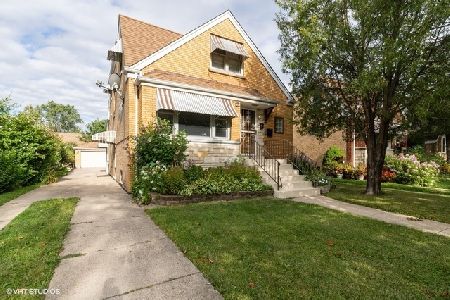3014 Oleander Avenue, Dunning, Chicago, Illinois 60707
$325,000
|
Sold
|
|
| Status: | Closed |
| Sqft: | 2,500 |
| Cost/Sqft: | $130 |
| Beds: | 3 |
| Baths: | 2 |
| Year Built: | 1946 |
| Property Taxes: | $5,183 |
| Days On Market: | 2205 |
| Lot Size: | 0,10 |
Description
Beautiful, Brick Georgian with Sunny Living Rm, Updated Large Eat-In Chef's Kitchen (21x12) with SS Appliances, Granite, Cute Backsplash and Lots of High-End Cabinets & Loads of Countertop Space, Huge 1st Flr Family Rm Addition with Fireplace with Sliding Glass Doors Leading to Spacious Deck & Park-Like Yard. 3 Beds Up and Finished Lower Level with Rec Rm, Laundry & Utility. NEW FURNACE- 2017. Great Location, On One-Way Street with Lots of Parking & Close to Parks.
Property Specifics
| Single Family | |
| — | |
| Georgian | |
| 1946 | |
| Full | |
| — | |
| No | |
| 0.1 |
| Cook | |
| — | |
| — / Not Applicable | |
| None | |
| Lake Michigan | |
| Public Sewer | |
| 10606305 | |
| 12252080260000 |
Nearby Schools
| NAME: | DISTRICT: | DISTANCE: | |
|---|---|---|---|
|
Grade School
Dever Elementary School |
299 | — | |
|
Middle School
Dever Elementary School |
299 | Not in DB | |
Property History
| DATE: | EVENT: | PRICE: | SOURCE: |
|---|---|---|---|
| 20 Mar, 2020 | Sold | $325,000 | MRED MLS |
| 7 Feb, 2020 | Under contract | $325,000 | MRED MLS |
| 9 Jan, 2020 | Listed for sale | $325,000 | MRED MLS |
Room Specifics
Total Bedrooms: 3
Bedrooms Above Ground: 3
Bedrooms Below Ground: 0
Dimensions: —
Floor Type: Carpet
Dimensions: —
Floor Type: Carpet
Full Bathrooms: 2
Bathroom Amenities: —
Bathroom in Basement: 0
Rooms: Utility Room-Lower Level,Recreation Room
Basement Description: Finished
Other Specifics
| 1.5 | |
| Concrete Perimeter | |
| — | |
| Deck | |
| Fenced Yard | |
| 33X133 | |
| — | |
| — | |
| Hardwood Floors, Built-in Features | |
| Range, Microwave, Dishwasher, Refrigerator, Washer, Dryer | |
| Not in DB | |
| Park, Curbs, Sidewalks, Street Lights, Street Paved | |
| — | |
| — | |
| — |
Tax History
| Year | Property Taxes |
|---|---|
| 2020 | $5,183 |
Contact Agent
Nearby Similar Homes
Nearby Sold Comparables
Contact Agent
Listing Provided By
Dream Town Realty

