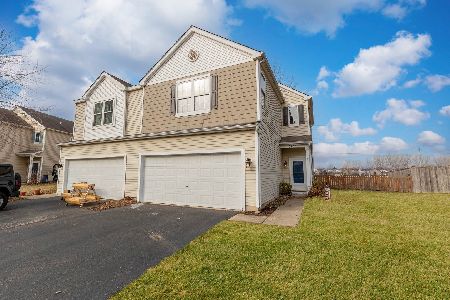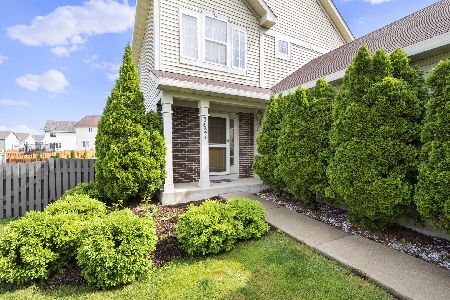3014 Roxbury Court, Joliet, Illinois 60435
$200,000
|
Sold
|
|
| Status: | Closed |
| Sqft: | 1,612 |
| Cost/Sqft: | $124 |
| Beds: | 3 |
| Baths: | 3 |
| Year Built: | 2005 |
| Property Taxes: | $3,787 |
| Days On Market: | 2877 |
| Lot Size: | 0,00 |
Description
Welcome to this exceptionally cared for 3 bed, 2.5 bath move-in ready home. Great culdesac location. Plenty of natural light greets you as you walk into the open foyer leading into the living/dining/family room area. Newer laminate wood floor and white faux wood blinds add to the clean, open look. Kitchen features plenty of storage along with updated SS appliances. As you move upstairs you'll find a spacious master with vaulted ceilings, walk-in closet and master bath with double vanity and a separate shower and tub. Continue down the hall to find 2 additional bedrooms, 2nd full bath and laundry. Extra entertaining space can be found outside with a brick paver patio and large open yard. Fresh exterior paint in 2016 and interior in 2017 help make this home ready for you to move right in. Full basement is ready for you to bring your finishing touches to! 2 car garage has the 1 common wall, no shared walls in the living space! All of this on a quiet cul-de-sac with Plainfield schools.
Property Specifics
| Condos/Townhomes | |
| 2 | |
| — | |
| 2005 | |
| Full | |
| — | |
| No | |
| — |
| Will | |
| — | |
| 250 / Annual | |
| Insurance,Exterior Maintenance,Scavenger,Snow Removal | |
| Lake Michigan | |
| Public Sewer | |
| 09874052 | |
| 0603241130590000 |
Nearby Schools
| NAME: | DISTRICT: | DISTANCE: | |
|---|---|---|---|
|
Grade School
Crystal Lawns Elementary School |
202 | — | |
|
Middle School
Timber Ridge Middle School |
202 | Not in DB | |
|
High School
Plainfield Central High School |
202 | Not in DB | |
Property History
| DATE: | EVENT: | PRICE: | SOURCE: |
|---|---|---|---|
| 31 May, 2018 | Sold | $200,000 | MRED MLS |
| 26 Mar, 2018 | Under contract | $200,000 | MRED MLS |
| 15 Mar, 2018 | Listed for sale | $200,000 | MRED MLS |
Room Specifics
Total Bedrooms: 3
Bedrooms Above Ground: 3
Bedrooms Below Ground: 0
Dimensions: —
Floor Type: Carpet
Dimensions: —
Floor Type: Carpet
Full Bathrooms: 3
Bathroom Amenities: Separate Shower,Double Sink,Soaking Tub
Bathroom in Basement: 0
Rooms: No additional rooms
Basement Description: Unfinished
Other Specifics
| 2 | |
| — | |
| Asphalt | |
| Patio, Brick Paver Patio, Storms/Screens, End Unit | |
| Cul-De-Sac | |
| 102,155,25,154 | |
| — | |
| Full | |
| Wood Laminate Floors, Second Floor Laundry | |
| Range, Microwave, Dishwasher, Refrigerator, Freezer, Washer, Dryer, Disposal, Stainless Steel Appliance(s) | |
| Not in DB | |
| — | |
| — | |
| Park | |
| — |
Tax History
| Year | Property Taxes |
|---|---|
| 2018 | $3,787 |
Contact Agent
Nearby Similar Homes
Nearby Sold Comparables
Contact Agent
Listing Provided By
Keller Williams Infinity





