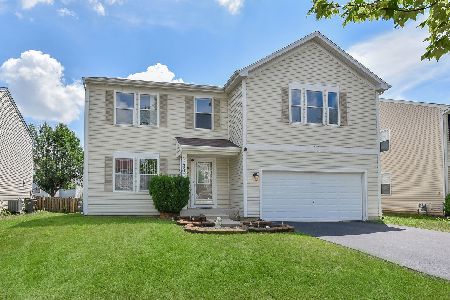3014 Shetland Lane, Montgomery, Illinois 60538
$315,000
|
Sold
|
|
| Status: | Closed |
| Sqft: | 2,459 |
| Cost/Sqft: | $122 |
| Beds: | 4 |
| Baths: | 4 |
| Year Built: | 2005 |
| Property Taxes: | $7,663 |
| Days On Market: | 1648 |
| Lot Size: | 0,21 |
Description
Enjoy this immaculate 5 bedroom 3.5 bath home with a full finished basement and fenced-in yard. The Kitchen comes complete with all Stainless Steel appliances and granite counters. The main level offers an open concept with a spacious Family Room and direct access to the patio and fenced yard. The Master Suite includes a private bathroom with an oversized shower and walk-in closet. There are 3 additional bedrooms on the 2nd floor all providing ample space. The finished basement adds that extra Wow factor with its finishing touches... fantastic Rec Room; Private office/Den with Double French Doors; a 5th Bedroom and full bathroom.
Property Specifics
| Single Family | |
| — | |
| Contemporary | |
| 2005 | |
| Full | |
| — | |
| No | |
| 0.21 |
| Kane | |
| Foxmoor | |
| 0 / Not Applicable | |
| None | |
| Public | |
| Public Sewer | |
| 11164400 | |
| 1435328021 |
Property History
| DATE: | EVENT: | PRICE: | SOURCE: |
|---|---|---|---|
| 8 May, 2014 | Sold | $229,000 | MRED MLS |
| 30 Mar, 2014 | Under contract | $229,000 | MRED MLS |
| — | Last price change | $234,900 | MRED MLS |
| 3 Feb, 2014 | Listed for sale | $234,900 | MRED MLS |
| 9 Jul, 2018 | Sold | $265,000 | MRED MLS |
| 4 Jun, 2018 | Under contract | $269,500 | MRED MLS |
| 23 May, 2018 | Listed for sale | $269,500 | MRED MLS |
| 6 Aug, 2021 | Sold | $315,000 | MRED MLS |
| 23 Jul, 2021 | Under contract | $300,000 | MRED MLS |
| 22 Jul, 2021 | Listed for sale | $300,000 | MRED MLS |
| 30 Aug, 2025 | Listed for sale | $450,000 | MRED MLS |
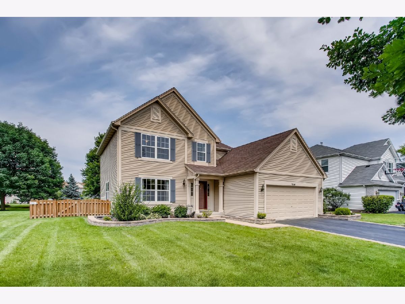
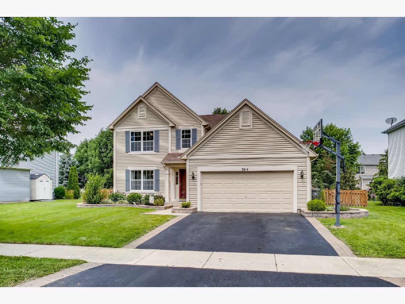
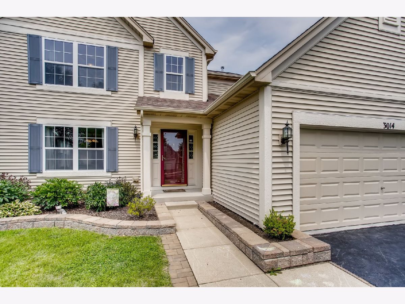
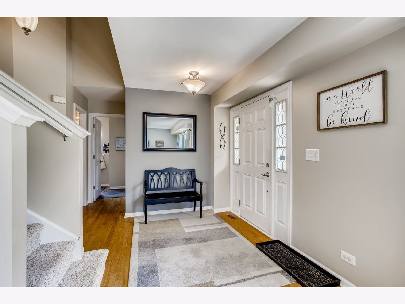
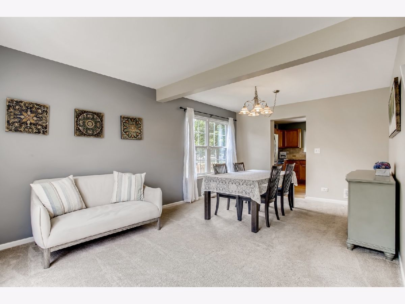
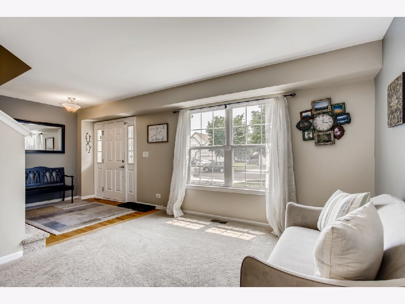
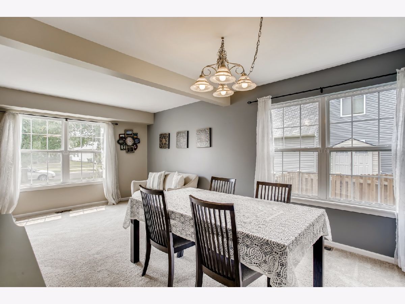
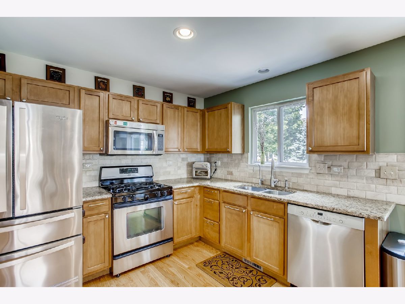
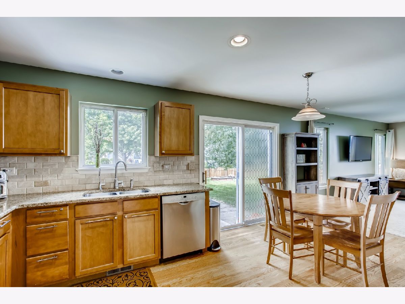
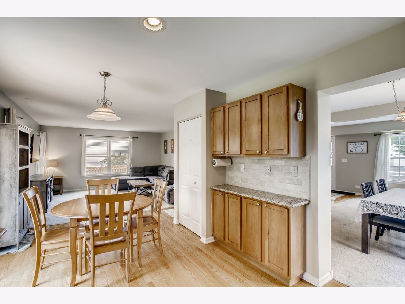
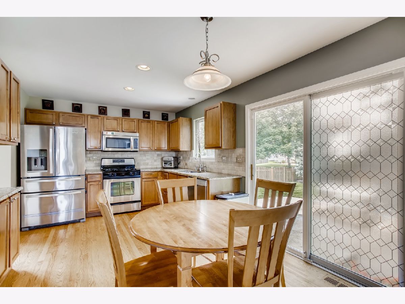
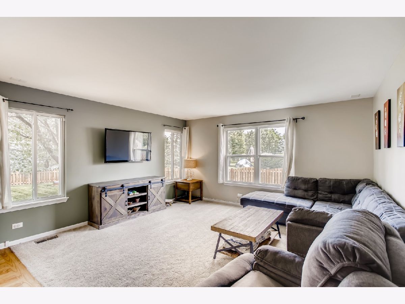
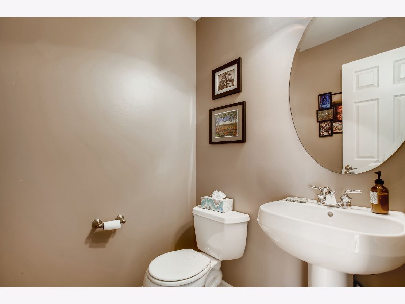
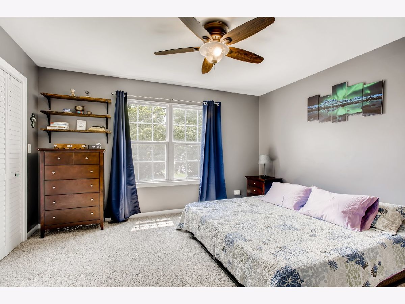
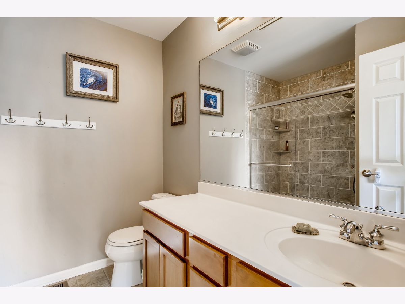
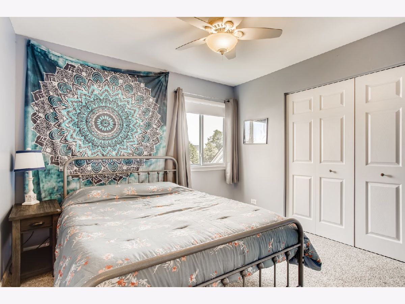
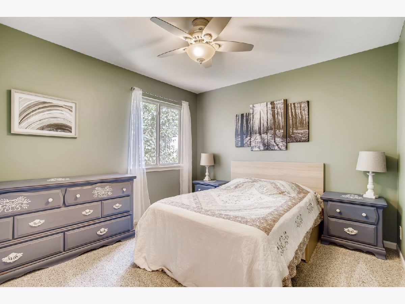
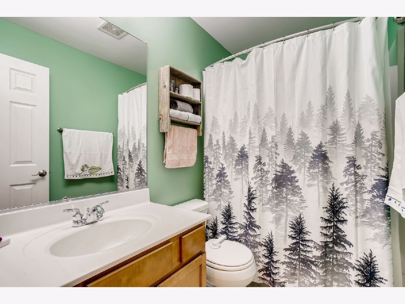
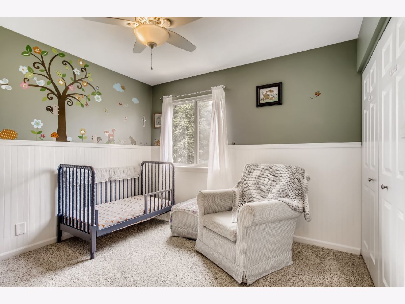
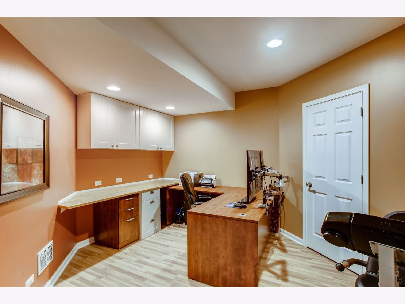
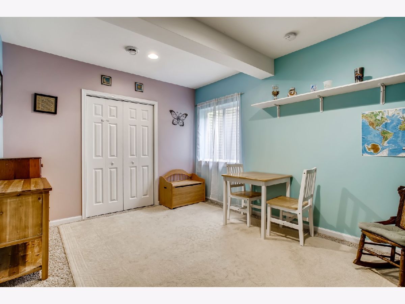
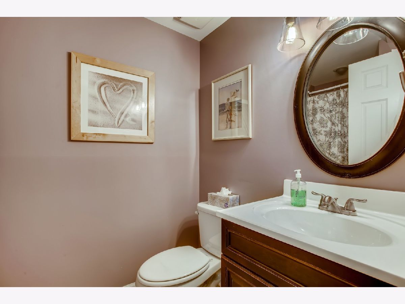
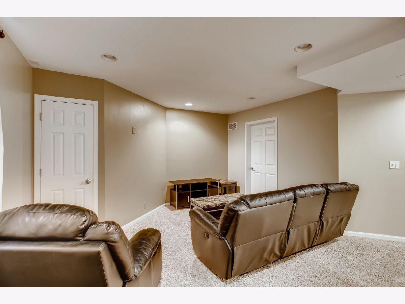
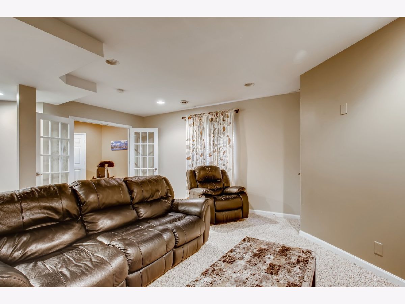
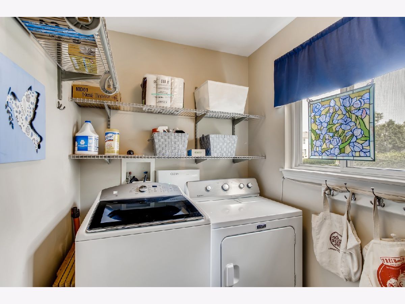
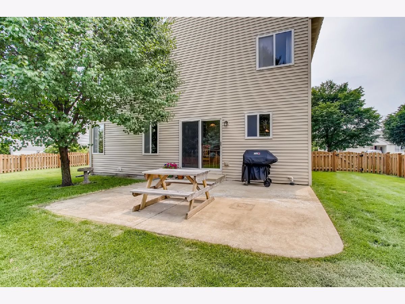
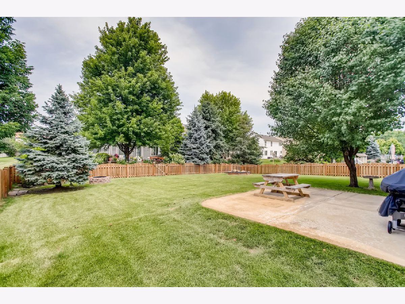
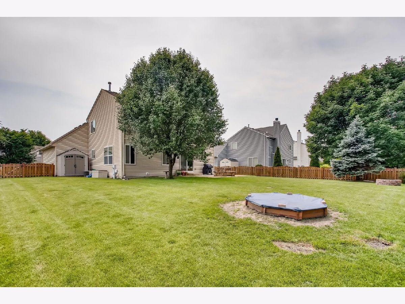
Room Specifics
Total Bedrooms: 5
Bedrooms Above Ground: 4
Bedrooms Below Ground: 1
Dimensions: —
Floor Type: Carpet
Dimensions: —
Floor Type: Carpet
Dimensions: —
Floor Type: Carpet
Dimensions: —
Floor Type: —
Full Bathrooms: 4
Bathroom Amenities: —
Bathroom in Basement: 1
Rooms: Bedroom 5,Den,Foyer,Recreation Room
Basement Description: Finished
Other Specifics
| 2 | |
| Concrete Perimeter | |
| Asphalt | |
| Patio | |
| Wood Fence | |
| 125X72 | |
| — | |
| Full | |
| Vaulted/Cathedral Ceilings, Hardwood Floors, First Floor Laundry | |
| Range, Microwave, Dishwasher, Refrigerator, Disposal, Stainless Steel Appliance(s) | |
| Not in DB | |
| Park, Lake, Sidewalks, Street Lights, Street Paved | |
| — | |
| — | |
| — |
Tax History
| Year | Property Taxes |
|---|---|
| 2014 | $5,851 |
| 2018 | $6,455 |
| 2021 | $7,663 |
| 2025 | $8,324 |
Contact Agent
Nearby Similar Homes
Nearby Sold Comparables
Contact Agent
Listing Provided By
RE/MAX Suburban


