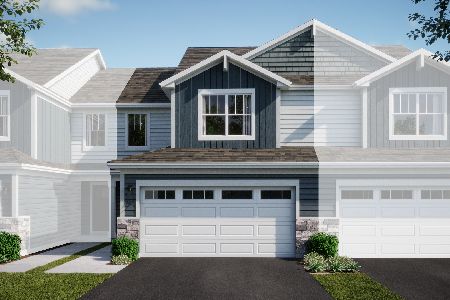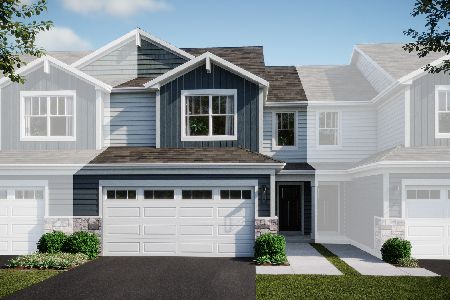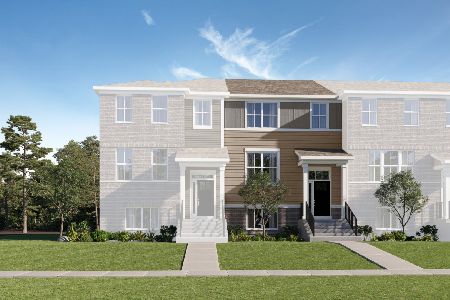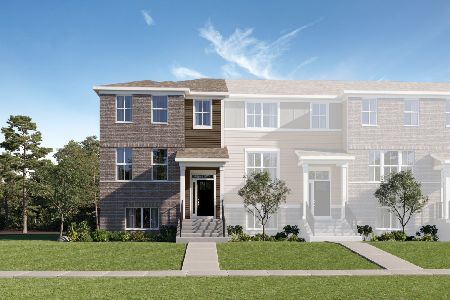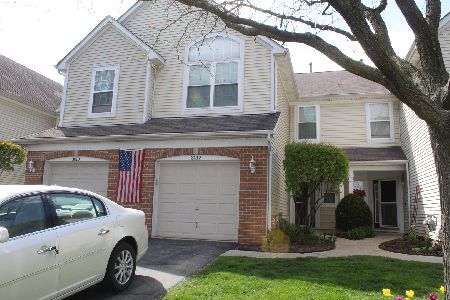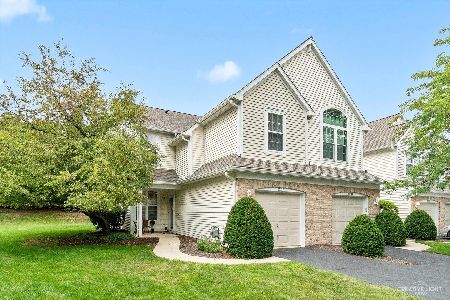3014 Waters Edge Circle, Aurora, Illinois 60504
$194,000
|
Sold
|
|
| Status: | Closed |
| Sqft: | 1,395 |
| Cost/Sqft: | $139 |
| Beds: | 2 |
| Baths: | 3 |
| Year Built: | 1994 |
| Property Taxes: | $4,597 |
| Days On Market: | 1631 |
| Lot Size: | 0,00 |
Description
Welcome To Autumn Lakes! Lovely 2 Bedroom Home With 2.1 Bathrooms Ready For New Homes Owners. 2-Story Living Room With Plenty Of Natural Light And A Gas Fireplace. Spacious Kitchen, Granite Counters, 42" Cabinets And Stainless Steel Appliances. Patio Doors In Dining Room Lead To Private Patio. Large Master Bedroom With Ample Walk-In Closet & Private Bath With Soaking Tub And Double Sink. A Good Sized 2nd Bedroom. Laundry On Second Floor. Large Crawl Space Under Stairs, Wonderful Extra Storage Space. New Laminate Flooring On First Floor. A Must See! Do Not Let This One Pass You By. Show And Sell. Close To Metra Train, Shopping, Restaurants. In District 204 Schools! The Unit Can Be Rented, There Is A Cap.
Property Specifics
| Condos/Townhomes | |
| 2 | |
| — | |
| 1994 | |
| None | |
| — | |
| No | |
| — |
| Du Page | |
| Autumn Lakes | |
| 206 / Monthly | |
| Insurance,Exterior Maintenance,Lawn Care,Scavenger,Snow Removal | |
| Public | |
| Public Sewer | |
| 11177471 | |
| 0720313019 |
Nearby Schools
| NAME: | DISTRICT: | DISTANCE: | |
|---|---|---|---|
|
Grade School
Mccarty Elementary School |
204 | — | |
|
Middle School
Granger Middle School |
204 | Not in DB | |
|
High School
Waubonsie Valley High School |
204 | Not in DB | |
Property History
| DATE: | EVENT: | PRICE: | SOURCE: |
|---|---|---|---|
| 11 Jun, 2010 | Sold | $144,000 | MRED MLS |
| 10 Feb, 2010 | Under contract | $134,900 | MRED MLS |
| — | Last price change | $139,900 | MRED MLS |
| 14 Jan, 2010 | Listed for sale | $145,000 | MRED MLS |
| 15 Feb, 2017 | Sold | $160,000 | MRED MLS |
| 20 Jan, 2017 | Under contract | $160,000 | MRED MLS |
| 2 Jan, 2017 | Listed for sale | $160,000 | MRED MLS |
| 20 Sep, 2021 | Sold | $194,000 | MRED MLS |
| 11 Aug, 2021 | Under contract | $194,000 | MRED MLS |
| 3 Aug, 2021 | Listed for sale | $194,000 | MRED MLS |
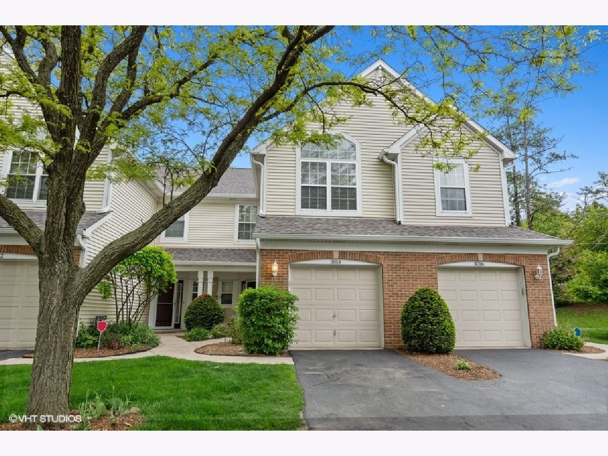
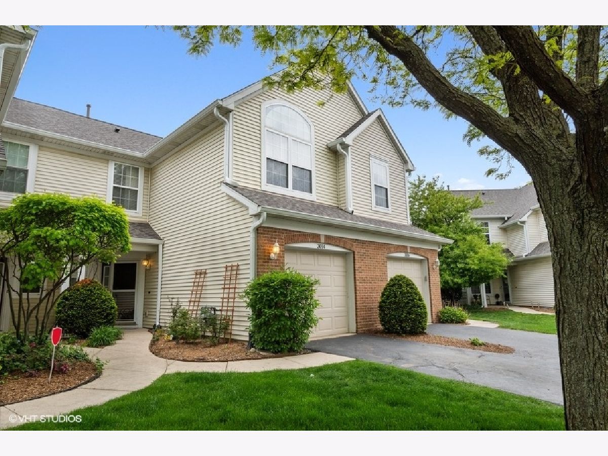
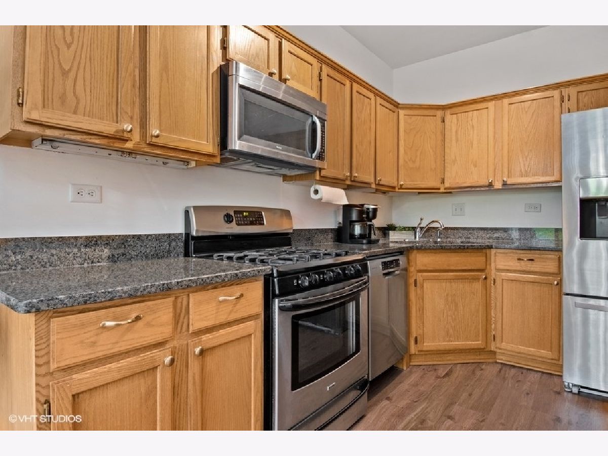
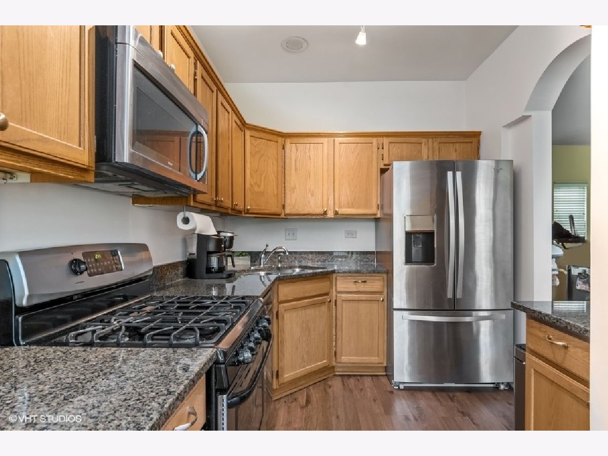
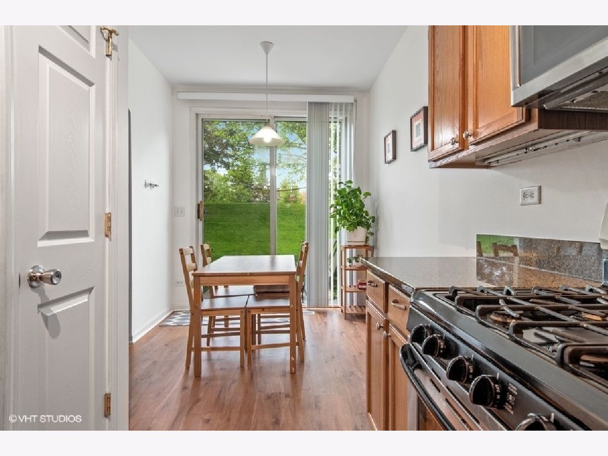
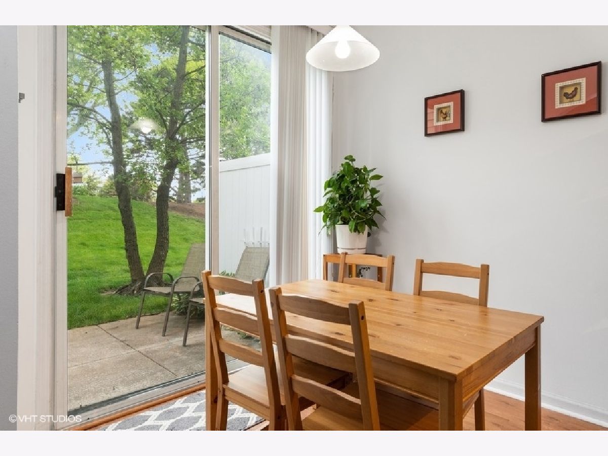
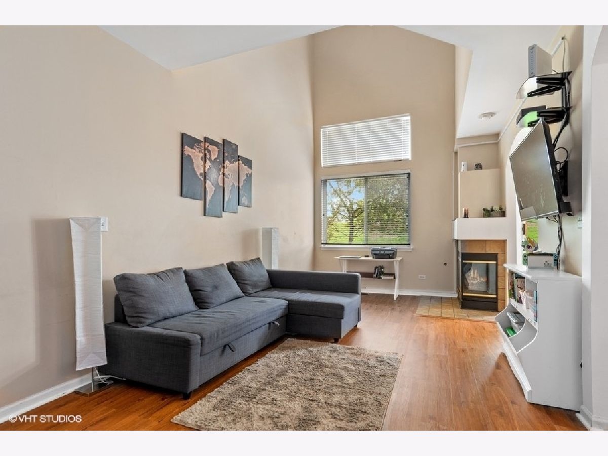
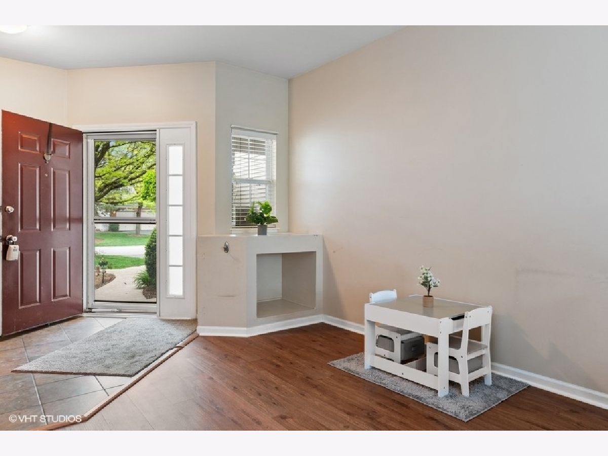
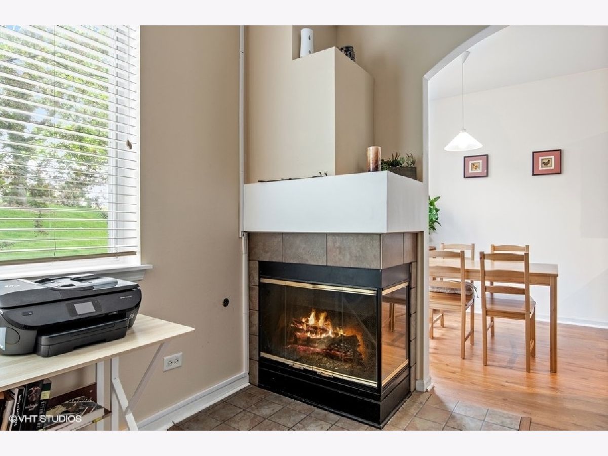
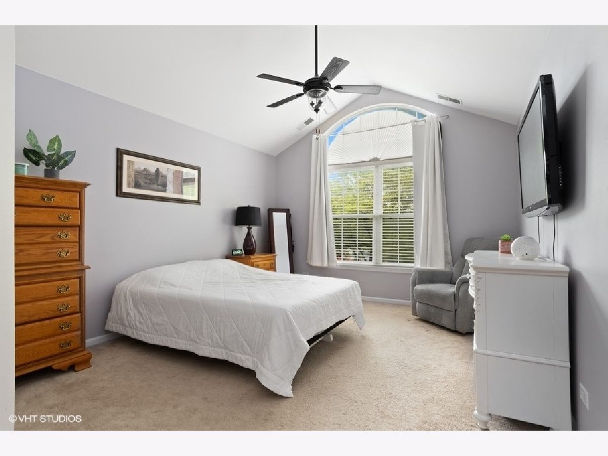
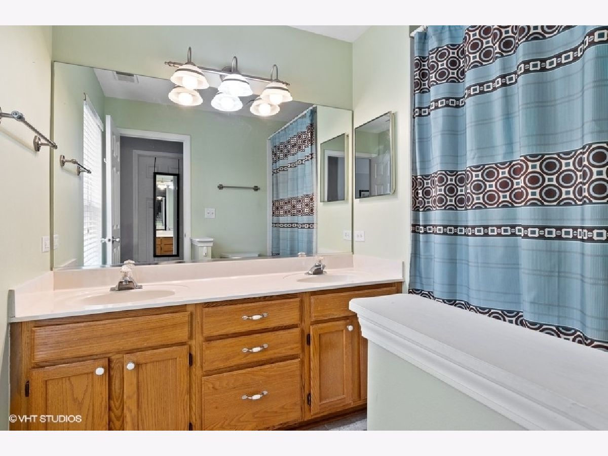
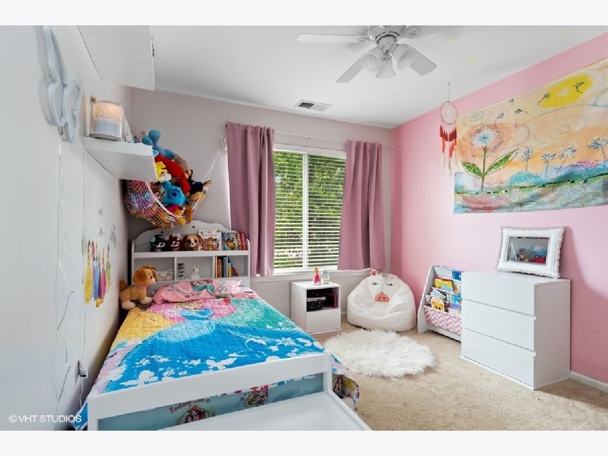
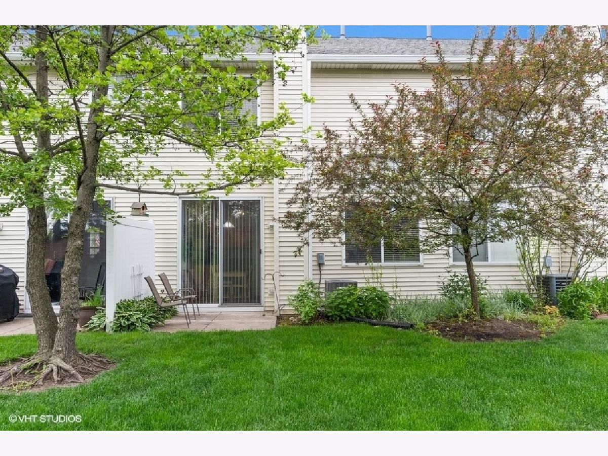
Room Specifics
Total Bedrooms: 2
Bedrooms Above Ground: 2
Bedrooms Below Ground: 0
Dimensions: —
Floor Type: Carpet
Full Bathrooms: 3
Bathroom Amenities: Double Sink,Soaking Tub
Bathroom in Basement: 0
Rooms: Breakfast Room
Basement Description: None
Other Specifics
| 1 | |
| Concrete Perimeter | |
| Asphalt | |
| Patio, Storms/Screens | |
| Common Grounds,Cul-De-Sac,Landscaped | |
| COMMON | |
| — | |
| Full | |
| Wood Laminate Floors, Second Floor Laundry, Storage, Walk-In Closet(s), Granite Counters | |
| Range, Microwave, Dishwasher, Refrigerator, Washer, Dryer, Disposal | |
| Not in DB | |
| — | |
| — | |
| — | |
| Double Sided, Attached Fireplace Doors/Screen, Gas Log, Includes Accessories |
Tax History
| Year | Property Taxes |
|---|---|
| 2010 | $3,913 |
| 2017 | $3,572 |
| 2021 | $4,597 |
Contact Agent
Nearby Similar Homes
Nearby Sold Comparables
Contact Agent
Listing Provided By
Century 21 Affiliated

