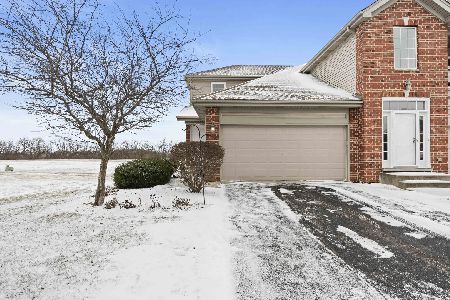30149 Autumn Drive, Beecher, Illinois 60401
$205,000
|
Sold
|
|
| Status: | Closed |
| Sqft: | 1,900 |
| Cost/Sqft: | $100 |
| Beds: | 3 |
| Baths: | 3 |
| Year Built: | 2009 |
| Property Taxes: | $2,984 |
| Days On Market: | 1766 |
| Lot Size: | 0,00 |
Description
This beautifully updated second floor end-unit 3 bedroom, 3 bath condo in quiet Beecher boasts over 1900 SQF of living area and a 90% finished basement with a full bath and extra rooms. The open concept living room has a gas fireplace and vaulted ceilings. There is a dining space and the kitchen has room for a small table as well. The en suite features a whirlpool tub and separate shower. The community association has an outdoor pool, exercise room, and a room to rent for large gatherings $160/mo condo HOA (exterior, roof, lawn, snow) and $60/mo community HOS (pool, exercise room, other).
Property Specifics
| Condos/Townhomes | |
| 2 | |
| — | |
| 2009 | |
| Full | |
| MEADOWLARK | |
| No | |
| — |
| Will | |
| Preserve At Cardinal Creek | |
| 220 / Monthly | |
| Insurance,Clubhouse,Exercise Facilities,Pool,Exterior Maintenance,Lawn Care,Snow Removal | |
| Public | |
| Public Sewer | |
| 11022912 | |
| 2215404023100200 |
Nearby Schools
| NAME: | DISTRICT: | DISTANCE: | |
|---|---|---|---|
|
Grade School
Beecher Elementary School |
200U | — | |
|
Middle School
Beecher Junior High School |
200U | Not in DB | |
|
High School
Beecher High School |
200U | Not in DB | |
Property History
| DATE: | EVENT: | PRICE: | SOURCE: |
|---|---|---|---|
| 7 Mar, 2012 | Sold | $90,000 | MRED MLS |
| 21 Jan, 2012 | Under contract | $110,000 | MRED MLS |
| — | Last price change | $120,000 | MRED MLS |
| 25 Apr, 2011 | Listed for sale | $145,000 | MRED MLS |
| 13 May, 2021 | Sold | $205,000 | MRED MLS |
| 17 Mar, 2021 | Under contract | $189,900 | MRED MLS |
| 16 Mar, 2021 | Listed for sale | $189,900 | MRED MLS |
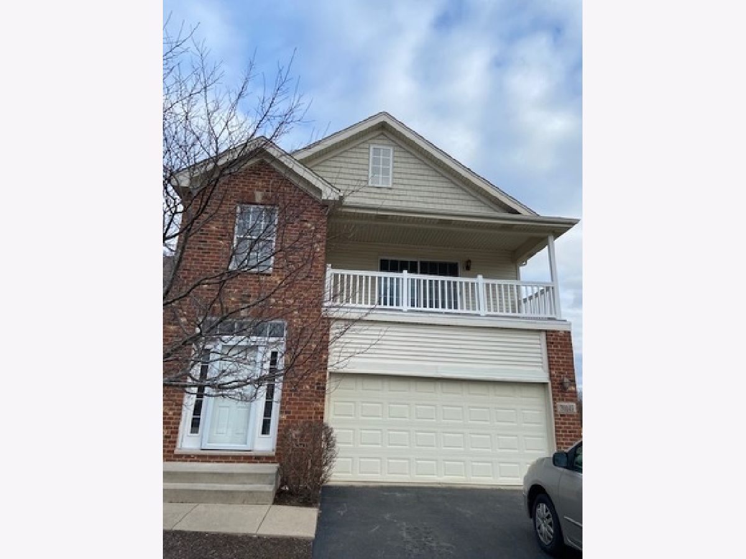
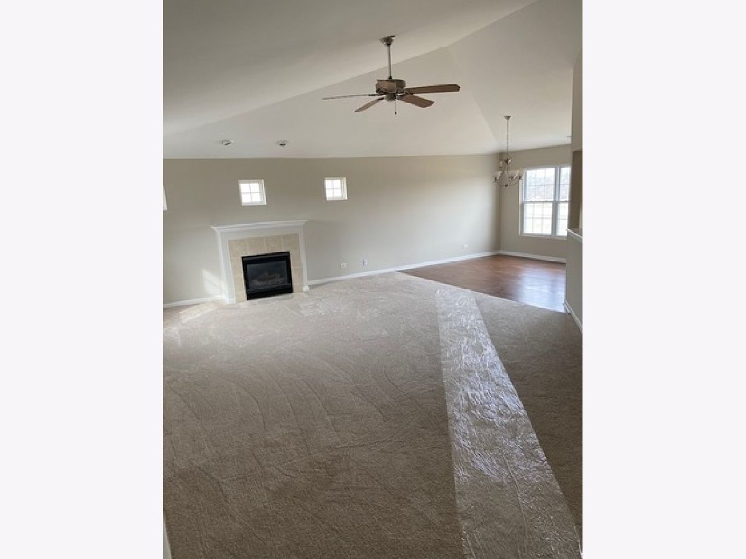
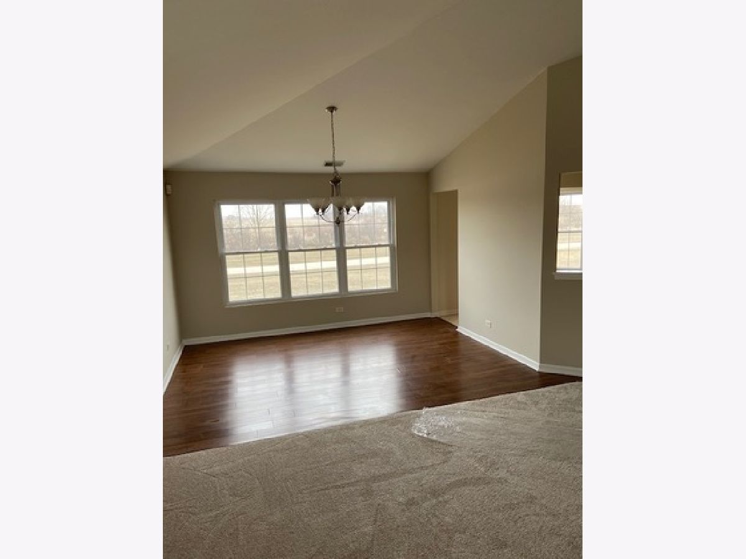
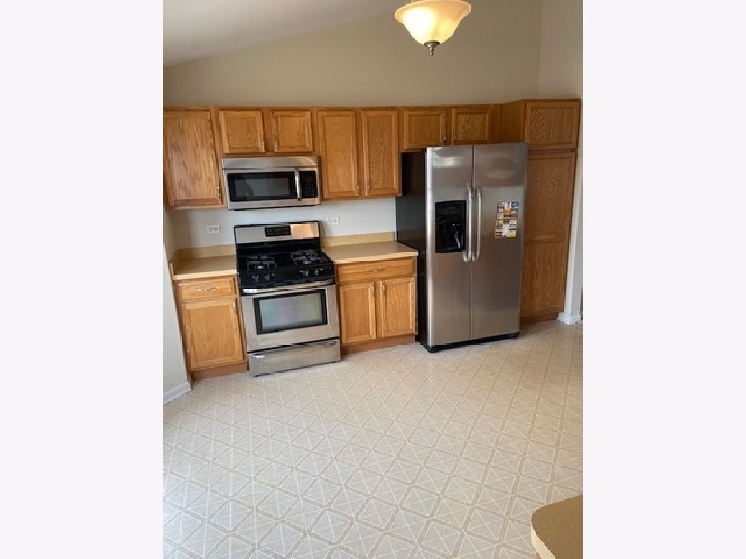
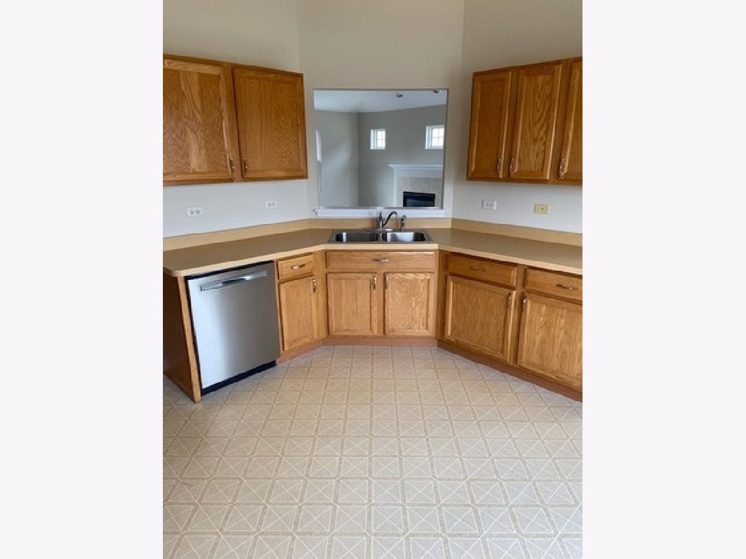


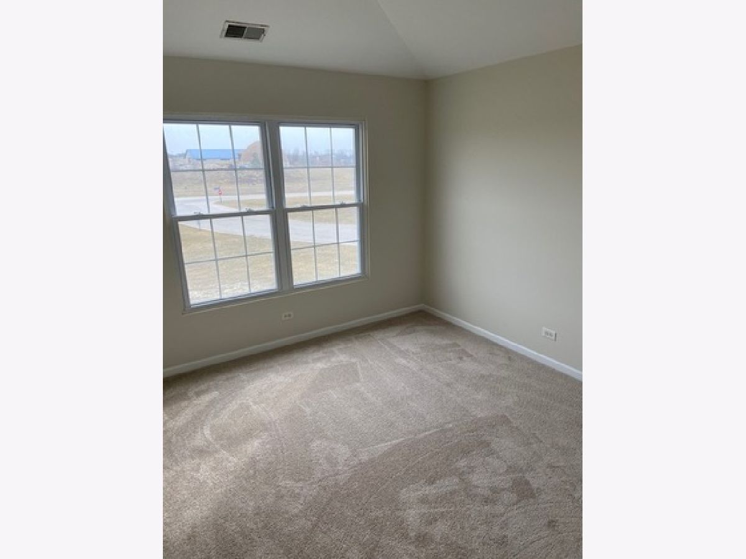
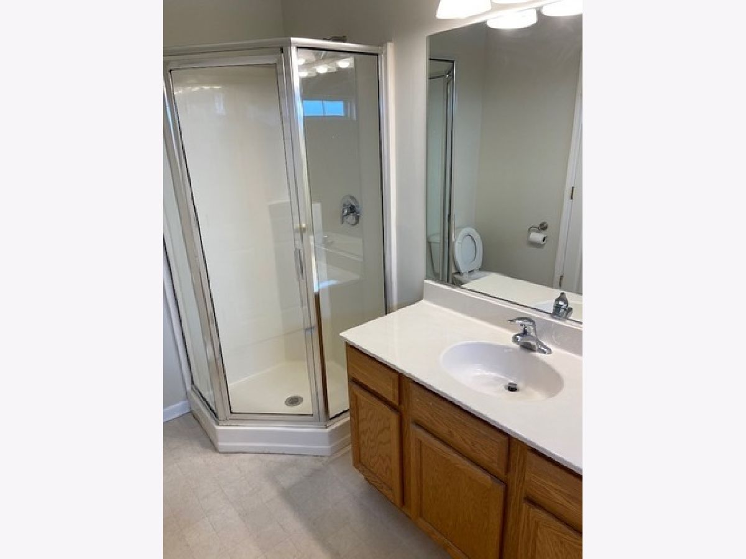

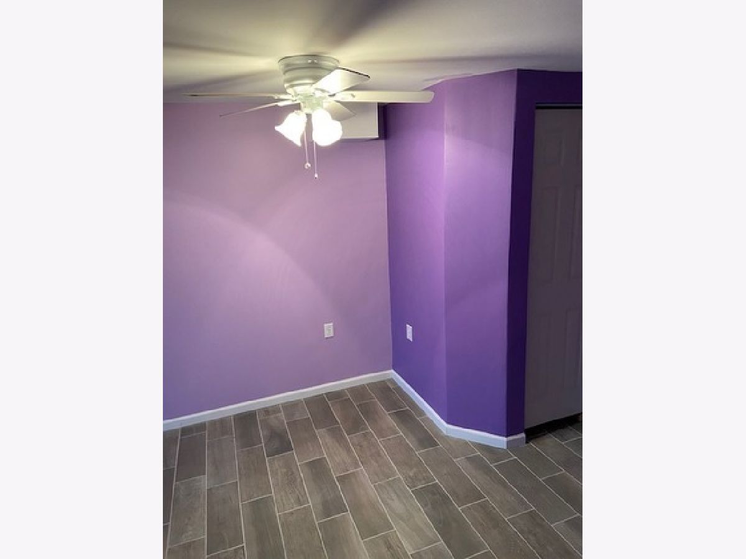

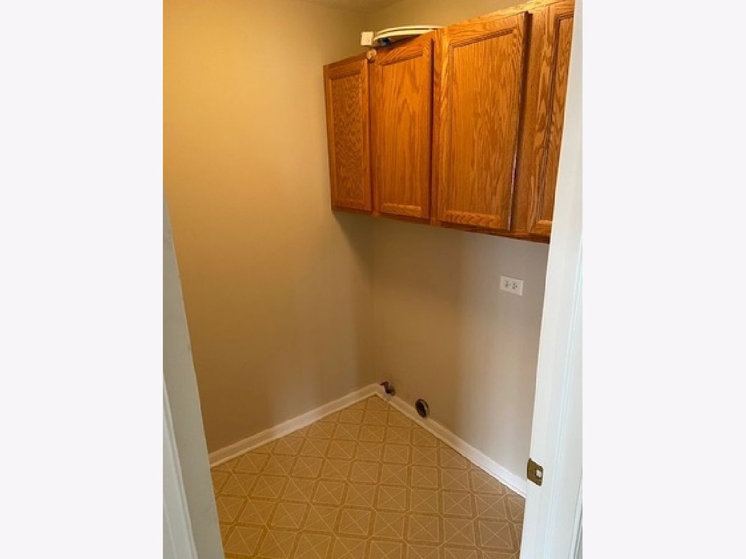
Room Specifics
Total Bedrooms: 3
Bedrooms Above Ground: 3
Bedrooms Below Ground: 0
Dimensions: —
Floor Type: Carpet
Dimensions: —
Floor Type: Carpet
Full Bathrooms: 3
Bathroom Amenities: Whirlpool
Bathroom in Basement: 1
Rooms: No additional rooms
Basement Description: Partially Finished
Other Specifics
| 2 | |
| Concrete Perimeter | |
| Asphalt | |
| Balcony | |
| Common Grounds | |
| COMMON | |
| — | |
| Full | |
| Vaulted/Cathedral Ceilings, Wood Laminate Floors, Laundry Hook-Up in Unit | |
| Range, Microwave, Dishwasher, Refrigerator | |
| Not in DB | |
| — | |
| — | |
| Exercise Room, Party Room, Pool | |
| — |
Tax History
| Year | Property Taxes |
|---|---|
| 2012 | $4,795 |
| 2021 | $2,984 |
Contact Agent
Nearby Similar Homes
Nearby Sold Comparables
Contact Agent
Listing Provided By
Prello Realty, Inc.


