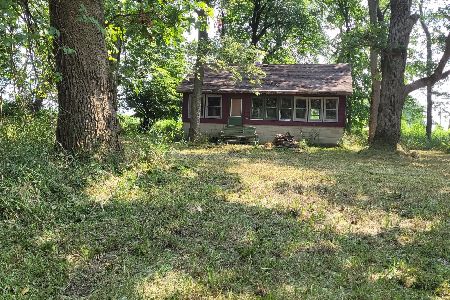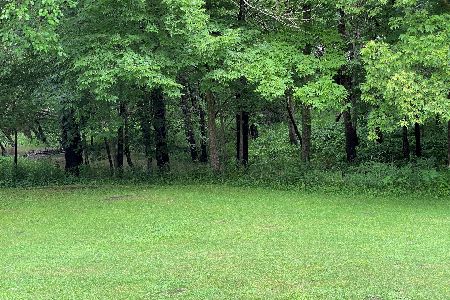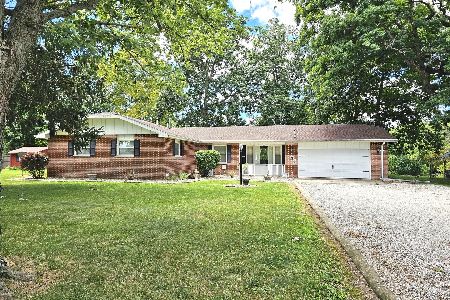3015 1700 East Road, Martinton, Illinois 60951
$275,000
|
Sold
|
|
| Status: | Closed |
| Sqft: | 1,500 |
| Cost/Sqft: | $183 |
| Beds: | 3 |
| Baths: | 2 |
| Year Built: | 1979 |
| Property Taxes: | $3,199 |
| Days On Market: | 209 |
| Lot Size: | 4,00 |
Description
Rare Riverfront Retreat on 4 Wooded Acres! Here's your chance to own a private cabin in the woods with approximately 1,150 feet of river frontage and a picturesque creek with its own island! Nestled on 4 serene acres, this rustic gem offers the ultimate nature lover's escape. The charming home features hardwood floors, a vaulted cedar-lined ceiling with skylights, and a cozy brick fireplace, all surrounded by stunning views from every window. The main floor includes a bedroom and full bath, while upstairs you'll find a loft and two additional bedrooms connected by a Jack and Jill bathroom. One of the bedrooms even boasts a private balcony overlooking the river. Step outside to a full-length deck with breathtaking views, perfect for relaxing or entertaining. With a bit of TLC, this rare find could be transformed into your dream riverfront getaway! Property starts from appx the bridge to right about the curve in the road.
Property Specifics
| Single Family | |
| — | |
| — | |
| 1979 | |
| — | |
| — | |
| Yes | |
| 4 |
| Iroquois | |
| — | |
| — / Not Applicable | |
| — | |
| — | |
| — | |
| 12405527 | |
| 04344760010000 |
Nearby Schools
| NAME: | DISTRICT: | DISTANCE: | |
|---|---|---|---|
|
Grade School
St. Anne Elementary School |
256 | — | |
|
Middle School
St. Anne Elementary School |
256 | Not in DB | |
|
High School
St. Anne Consolidated High Schoo |
302 | Not in DB | |
Property History
| DATE: | EVENT: | PRICE: | SOURCE: |
|---|---|---|---|
| 19 Sep, 2025 | Sold | $275,000 | MRED MLS |
| 15 Jul, 2025 | Under contract | $275,000 | MRED MLS |
| 27 Jun, 2025 | Listed for sale | $275,000 | MRED MLS |
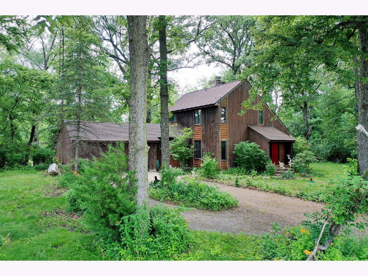
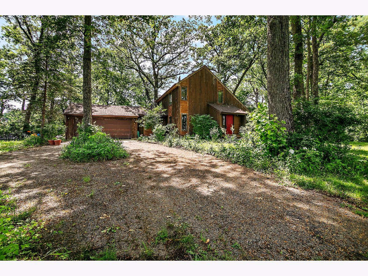
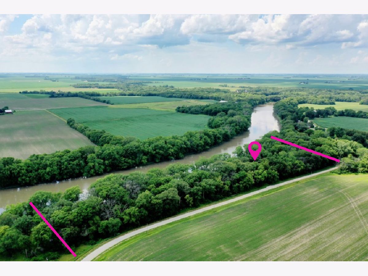
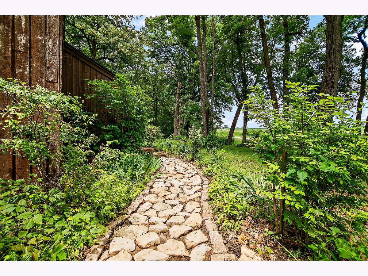
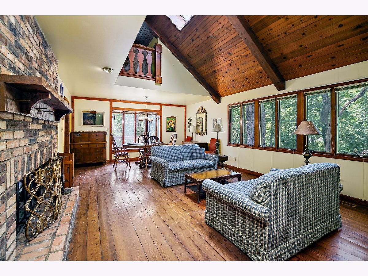
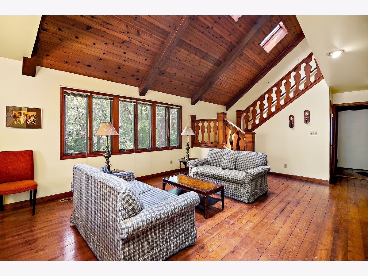
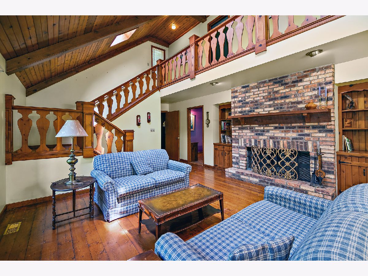
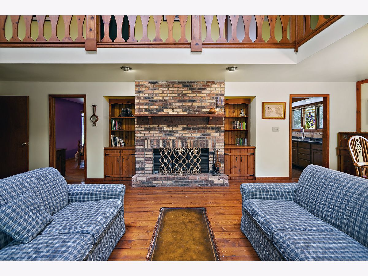
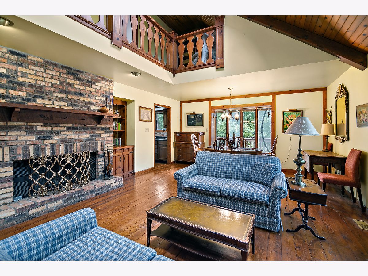
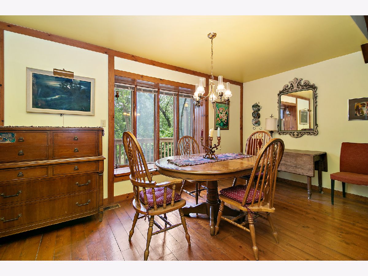
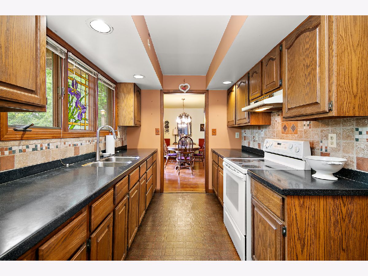
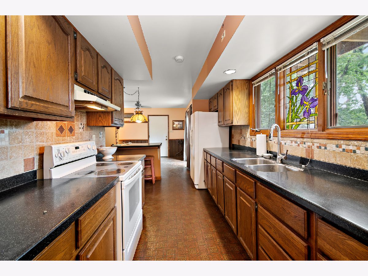
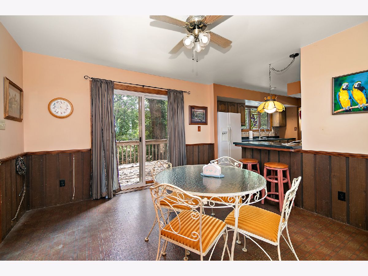
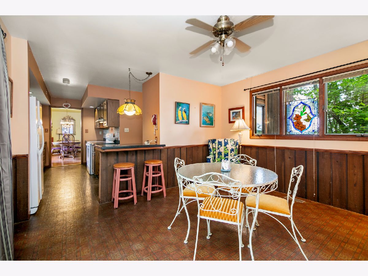
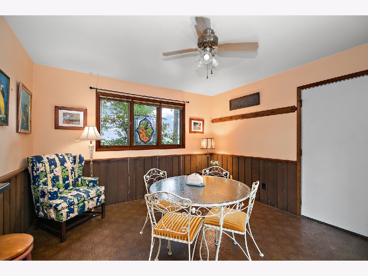
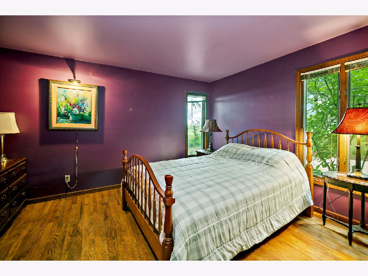
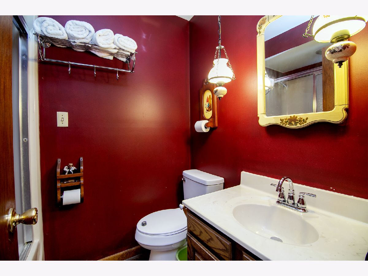
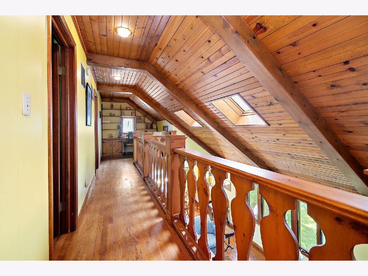
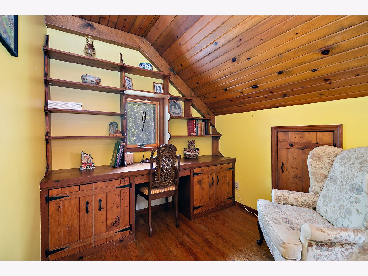
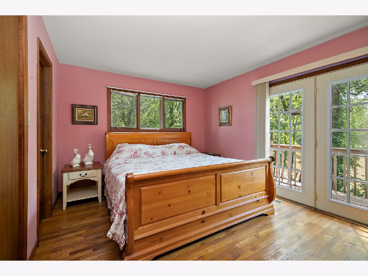
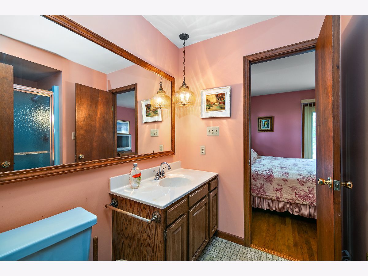
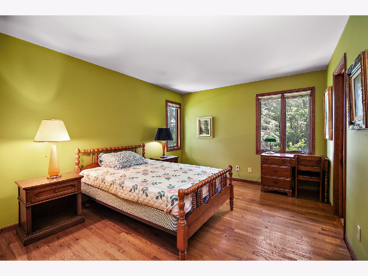
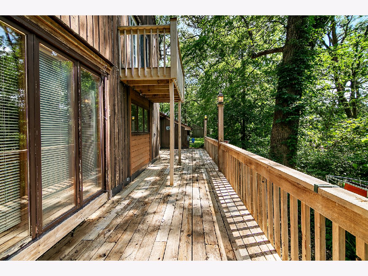
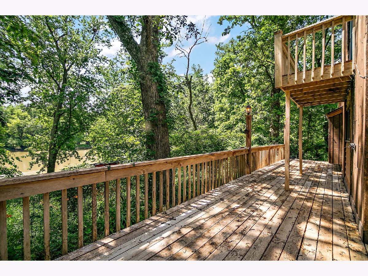
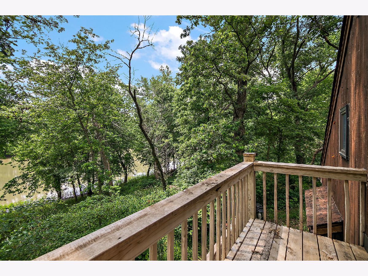
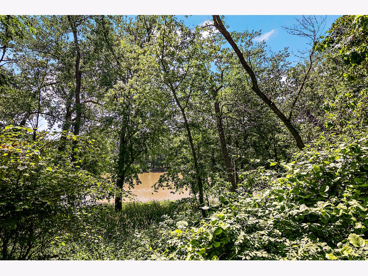
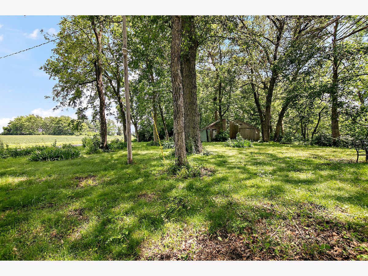
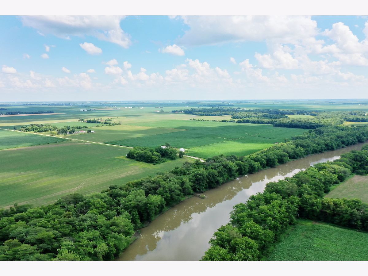
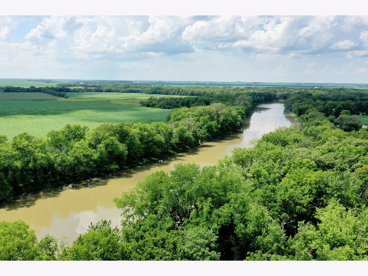
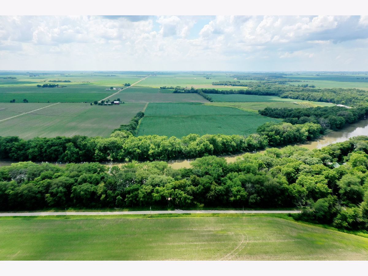
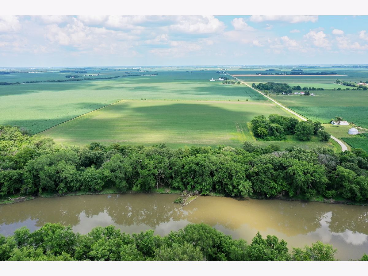
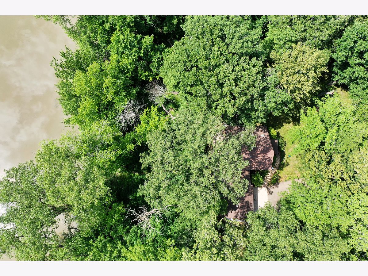
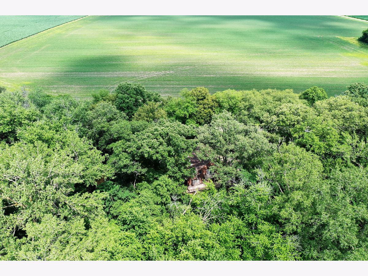
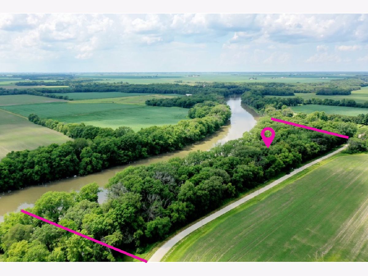
Room Specifics
Total Bedrooms: 3
Bedrooms Above Ground: 3
Bedrooms Below Ground: 0
Dimensions: —
Floor Type: —
Dimensions: —
Floor Type: —
Full Bathrooms: 2
Bathroom Amenities: —
Bathroom in Basement: 0
Rooms: —
Basement Description: —
Other Specifics
| 2.5 | |
| — | |
| — | |
| — | |
| — | |
| 1100X206X1560X420 | |
| — | |
| — | |
| — | |
| — | |
| Not in DB | |
| — | |
| — | |
| — | |
| — |
Tax History
| Year | Property Taxes |
|---|---|
| 2025 | $3,199 |
Contact Agent
Nearby Similar Homes
Nearby Sold Comparables
Contact Agent
Listing Provided By
McColly Bennett Real Estate


