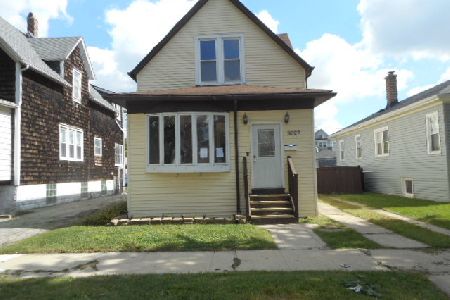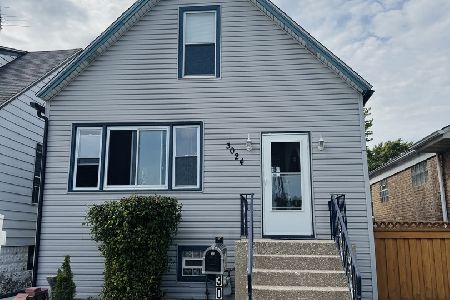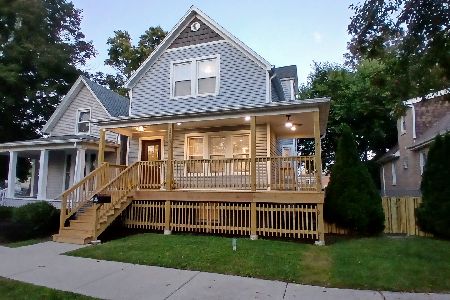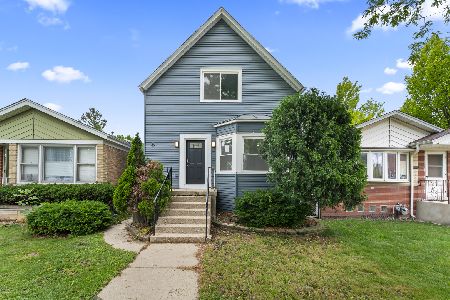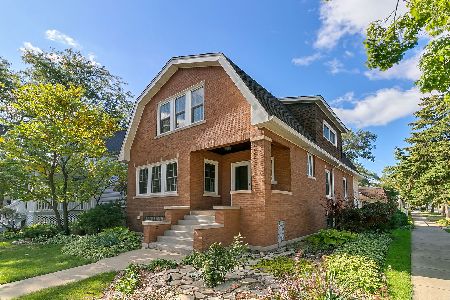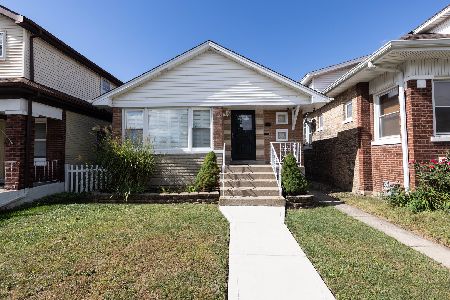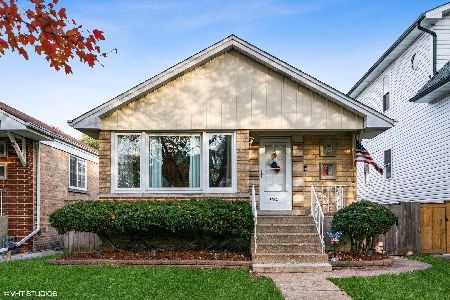3015 Clarence Avenue, Berwyn, Illinois 60402
$410,000
|
Sold
|
|
| Status: | Closed |
| Sqft: | 3,000 |
| Cost/Sqft: | $140 |
| Beds: | 3 |
| Baths: | 4 |
| Year Built: | — |
| Property Taxes: | $6,506 |
| Days On Market: | 2789 |
| Lot Size: | 0,00 |
Description
Outstanding quality of work & materials were used to completely remodel this attractive property located in highly desirable area near Metra, schools, hospital, transportation & shops*Situated on oversized lot home features 4 bdrs, 3.5 bths, 2 car garage, bonus room, sizable breakfast nook, office, laundry room on main level,wet bar, front porch* Inviting open floor plan w/ stylish kitchen, island, custom cabinetry, quartz ctops, SS appls, hardwood fl and 9 ft ceilings*Fabulous cathedral ceiling in master suite with trendy full bath, walk-in closet w/ build in, gleaming hardwood fl*Brand new exterior (siding, roof, windows, doors, front porch, gutters) & interior (hardwood and ceramic fls, trim, doors, framing, staircases, cabinetry, tiles, all new plumbing, electric and heating/cooling system, 2 furnaces and AC units, spray foam insulation, 1'water line from main )*Like new construction* So much more to list-set your appointment today and make this awesome property your dream home*
Property Specifics
| Single Family | |
| — | |
| — | |
| — | |
| Full,Walkout | |
| — | |
| No | |
| — |
| Cook | |
| — | |
| 0 / Not Applicable | |
| None | |
| Lake Michigan | |
| Public Sewer | |
| 09900551 | |
| 16304180080000 |
Property History
| DATE: | EVENT: | PRICE: | SOURCE: |
|---|---|---|---|
| 1 Jun, 2018 | Sold | $410,000 | MRED MLS |
| 4 Apr, 2018 | Under contract | $419,900 | MRED MLS |
| 31 Mar, 2018 | Listed for sale | $419,900 | MRED MLS |
Room Specifics
Total Bedrooms: 4
Bedrooms Above Ground: 3
Bedrooms Below Ground: 1
Dimensions: —
Floor Type: Hardwood
Dimensions: —
Floor Type: Hardwood
Dimensions: —
Floor Type: Porcelain Tile
Full Bathrooms: 4
Bathroom Amenities: Separate Shower
Bathroom in Basement: 1
Rooms: Breakfast Room,Office,Bonus Room,Foyer
Basement Description: Finished,Exterior Access
Other Specifics
| 2 | |
| Concrete Perimeter | |
| Off Alley | |
| Porch | |
| Fenced Yard,Irregular Lot | |
| 37X 125 | |
| Finished | |
| Full | |
| Vaulted/Cathedral Ceilings, Skylight(s), Bar-Wet, Hardwood Floors, First Floor Bedroom, First Floor Laundry | |
| Range, Dishwasher, Refrigerator, Bar Fridge, Stainless Steel Appliance(s) | |
| Not in DB | |
| Sidewalks, Street Lights | |
| — | |
| — | |
| — |
Tax History
| Year | Property Taxes |
|---|---|
| 2018 | $6,506 |
Contact Agent
Nearby Similar Homes
Nearby Sold Comparables
Contact Agent
Listing Provided By
Pro 1 Realty Inc

