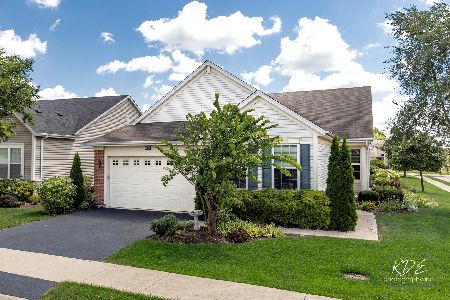3015 Goldenglow Court, Naperville, Illinois 60564
$794,100
|
Sold
|
|
| Status: | Closed |
| Sqft: | 3,226 |
| Cost/Sqft: | $245 |
| Beds: | 5 |
| Baths: | 5 |
| Year Built: | 2000 |
| Property Taxes: | $14,872 |
| Days On Market: | 1095 |
| Lot Size: | 0,44 |
Description
THIS IS THE HOME IS GOING TO CHECK ALL YOUR BOXES! STYLISH UPDATES & HARD TO FIND FEATURES COMBINED TO BRING YOU THE BEST TALL GRASS HAS TO OFFER! CUL-DE-SAC LOT! ONE OF THE LARGEST LOTS IN TALL GRASS! WALKOUT BASEMENT! 5 FULL BATHROOMS! SUNROOM! POSSIBLE 6 BEDROOMS! QUARTZ COUNTERTOPS! CHECK! CHECK! CHECK! The Kitchen features white cabinetry, new quartz countertops & stainless steel appliances. A trending herringbone tile backsplash was added. Fabulous butler's pantry provides extra storage & a great coffee bar! The Kitchen flows seamlessly into the Family Room with vaulted ceiling & gorgeous brick fireplace. But what you are going to really love is the Sunroom surrounded by windows. What a great place to enjoy your morning coffee! Gleaming hardwood flooring is in the kitchen, upstairs hallway & Primary Bedroom. Crown molding & transom windows add architectural detail. The first floor Home Office is versatile & could be used for an inlaw suite because there is a hard to find FIRST FLOOR FULL BATHROOM WITH WALK-IN SHOWER. Upstairs you'll find the Primary Bedroom with vaulted ceiling. The luxe Primary Bathroom is bright & sunny with new skylights, whirlpool tub, separate shower & new quartz countertops on the dual sink vanity. Bedroom 2 has a private ensuite bathroom. Bedroom 3 & 4 share a large Jack & Jill bathroom with dual sink vanity. KILLER FINISHED WALKOUT BASEMENT with pub like bar with copper countertop, sink & dishwasher. Exercise Room, Rec Room, Game Room & Media Area with heatilator stone fireplace. There is also a 6th Bedroom with windows looking into the private backyard & a screened in porch on the lower level. NEW SKYLIGHTS 2015! NEW ROOF 2016! NEW A/C 2017, NEW FURNACE 2021! NEW WATER HEATER 2023! District 204 schools! Conveniently located close to Route 59 & 95th St Shopping & restaurant area!
Property Specifics
| Single Family | |
| — | |
| — | |
| 2000 | |
| — | |
| — | |
| No | |
| 0.44 |
| Will | |
| Tall Grass | |
| 767 / Annual | |
| — | |
| — | |
| — | |
| 11700474 | |
| 0109102011000000 |
Nearby Schools
| NAME: | DISTRICT: | DISTANCE: | |
|---|---|---|---|
|
Grade School
Fry Elementary School |
204 | — | |
|
Middle School
Scullen Middle School |
204 | Not in DB | |
|
High School
Waubonsie Valley High School |
204 | Not in DB | |
Property History
| DATE: | EVENT: | PRICE: | SOURCE: |
|---|---|---|---|
| 6 Apr, 2018 | Sold | $630,000 | MRED MLS |
| 10 Mar, 2018 | Under contract | $650,000 | MRED MLS |
| 18 Feb, 2018 | Listed for sale | $650,000 | MRED MLS |
| 17 Mar, 2023 | Sold | $794,100 | MRED MLS |
| 1 Feb, 2023 | Under contract | $789,000 | MRED MLS |
| — | Last price change | $815,000 | MRED MLS |
| 19 Jan, 2023 | Listed for sale | $815,000 | MRED MLS |
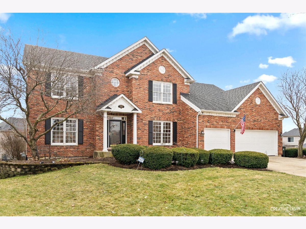
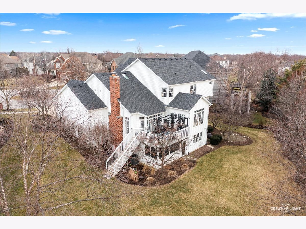
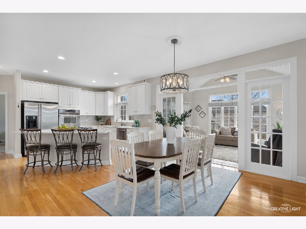
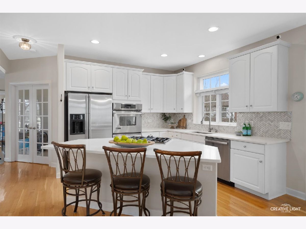
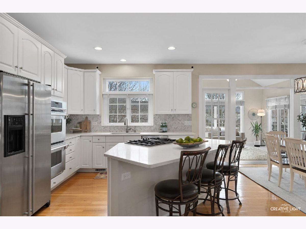
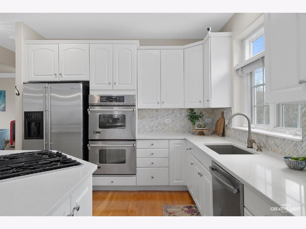
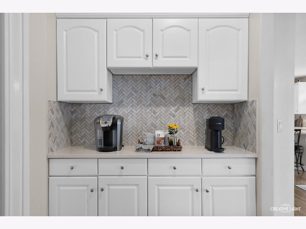
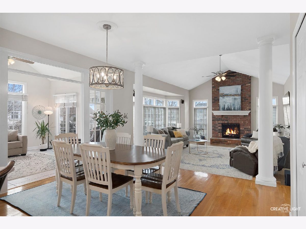
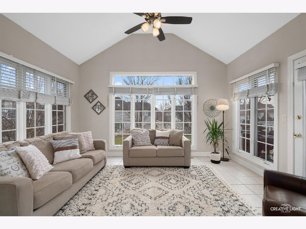
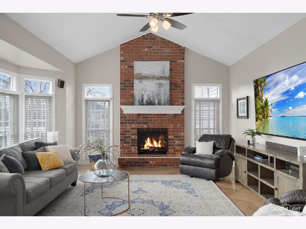
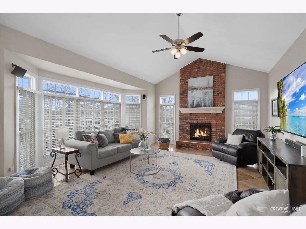
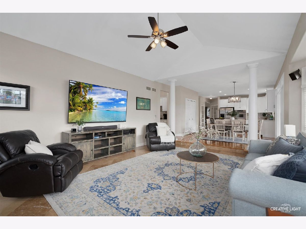
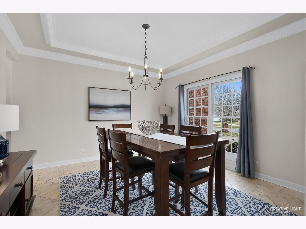
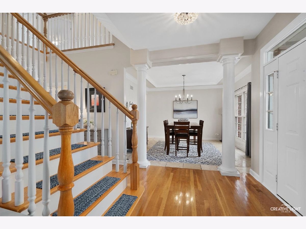
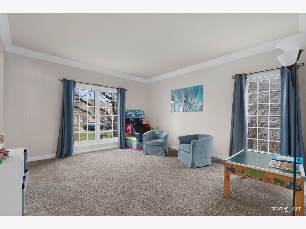
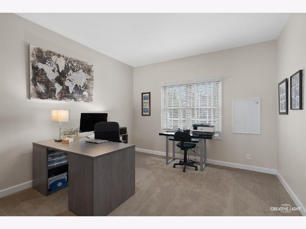
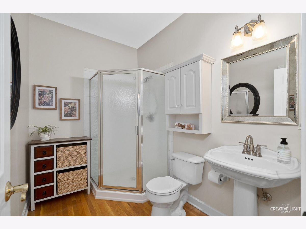
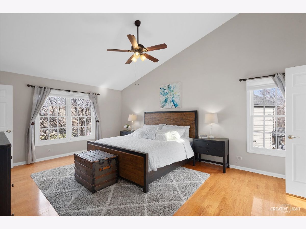
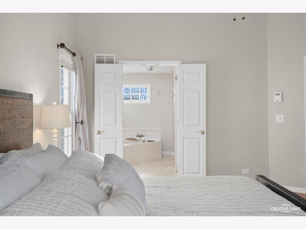
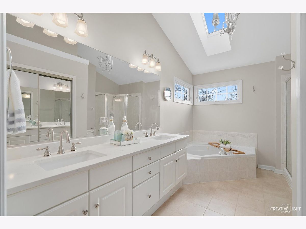
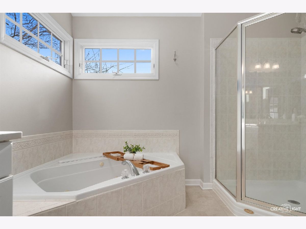
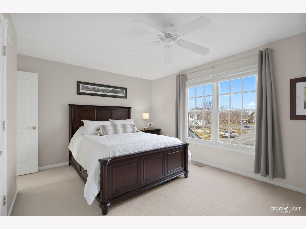
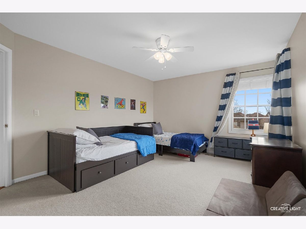
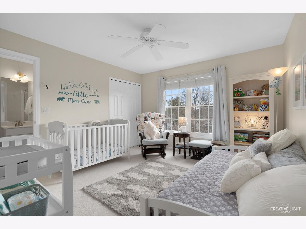
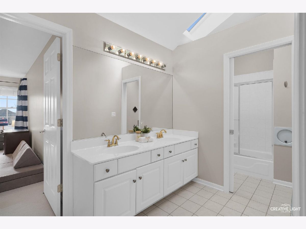
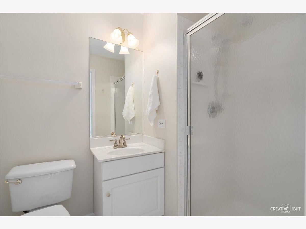
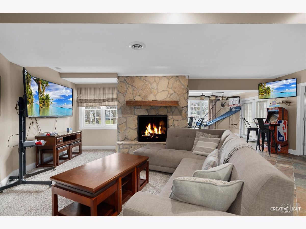
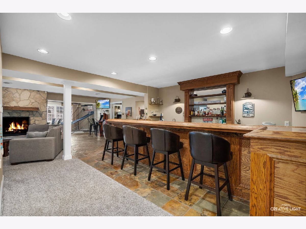
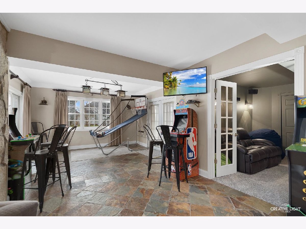
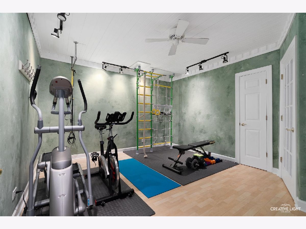
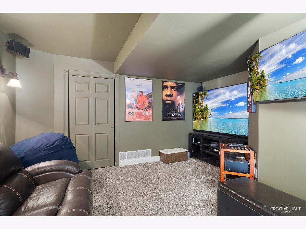
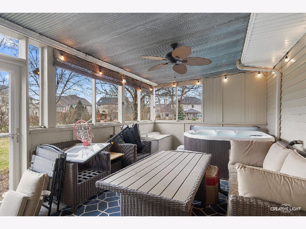
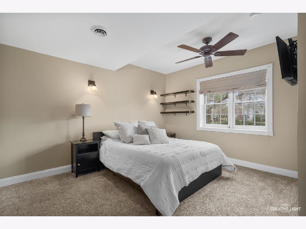
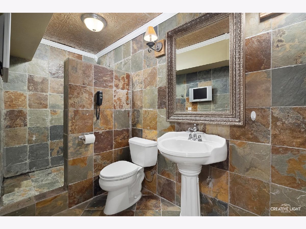
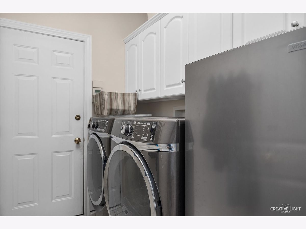
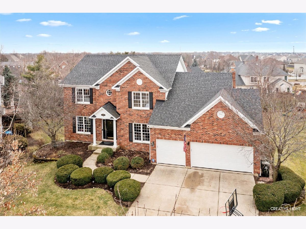
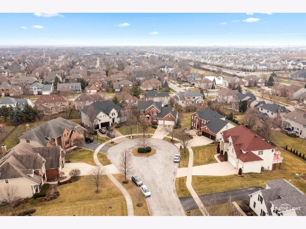
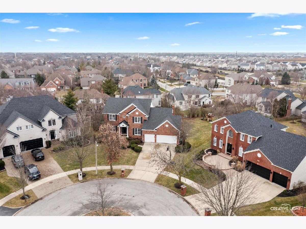
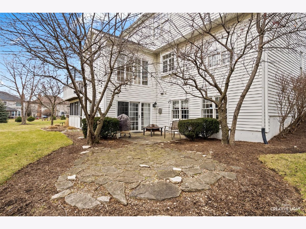
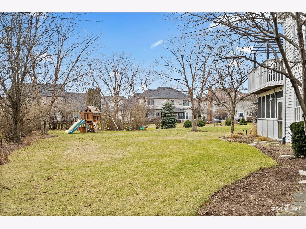
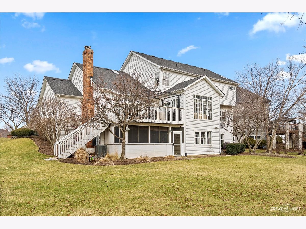
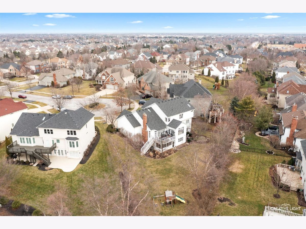
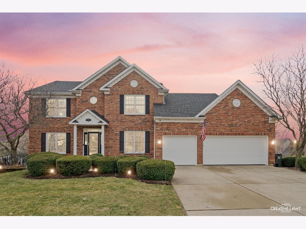
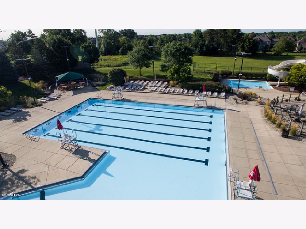
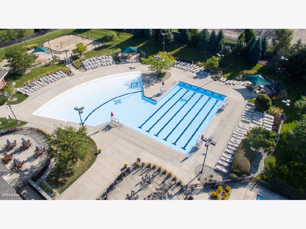
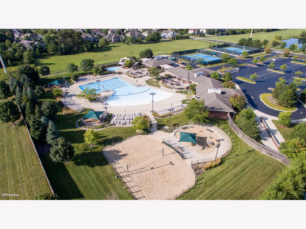
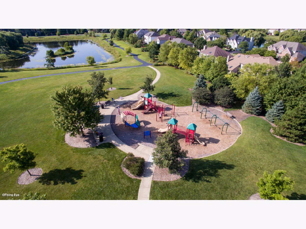
Room Specifics
Total Bedrooms: 5
Bedrooms Above Ground: 5
Bedrooms Below Ground: 0
Dimensions: —
Floor Type: —
Dimensions: —
Floor Type: —
Dimensions: —
Floor Type: —
Dimensions: —
Floor Type: —
Full Bathrooms: 5
Bathroom Amenities: Whirlpool,Separate Shower,Double Sink
Bathroom in Basement: 1
Rooms: —
Basement Description: Finished,Exterior Access
Other Specifics
| 3 | |
| — | |
| Concrete | |
| — | |
| — | |
| 55X193X125X186 | |
| Unfinished | |
| — | |
| — | |
| — | |
| Not in DB | |
| — | |
| — | |
| — | |
| — |
Tax History
| Year | Property Taxes |
|---|---|
| 2018 | $11,553 |
| 2023 | $14,872 |
Contact Agent
Nearby Similar Homes
Nearby Sold Comparables
Contact Agent
Listing Provided By
Baird & Warner



