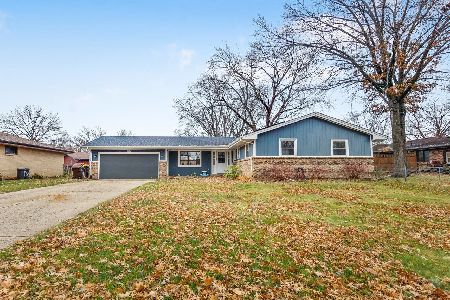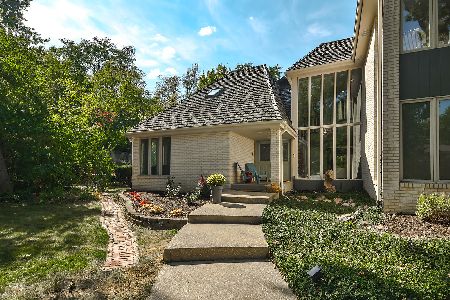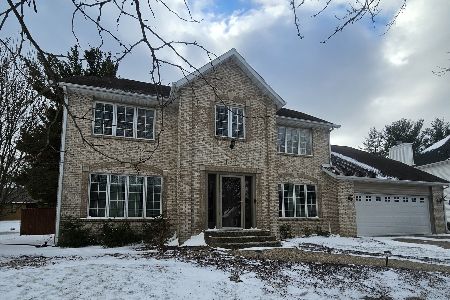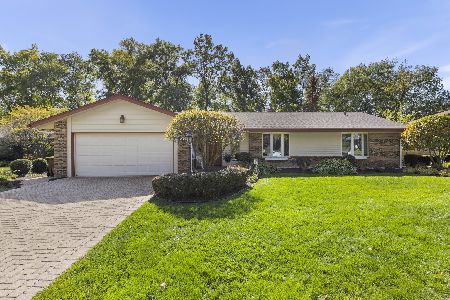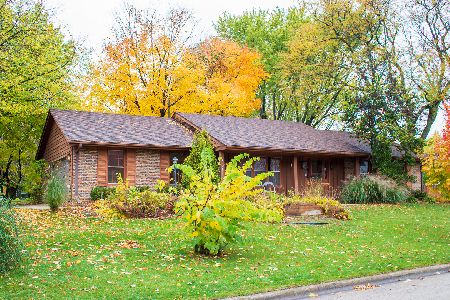3015 Laurelhurst Drive, Rockford, Illinois 61114
$230,000
|
Sold
|
|
| Status: | Closed |
| Sqft: | 2,852 |
| Cost/Sqft: | $80 |
| Beds: | 3 |
| Baths: | 3 |
| Year Built: | 1976 |
| Property Taxes: | $8,791 |
| Days On Market: | 3058 |
| Lot Size: | 0,43 |
Description
Property taxes have successfully been protested! 2017 taxes will be around $5538. Impeccable ranch home in prestigious Imperial Oaks Subdivision! Over 3,000 square feet of finished living area that sits on half an acre on a corner lot! Bright, spacious bedrooms with double closets. Kitchen has been beautifully remodeled with granite counters, tile backsplash, craftsman double-door pantry and brand new Kitchen Aid stainless steel appliances! New bamboo and wood-look ceramic flooring throughout main level. Brand new architectural roof! Two brand new furnaces! Large, finished basement! Extra spacious 3-car garage. First floor laundry with beautiful grade D granite and stainless steel utility sink. Two gas fireplaces and updated fixtures! Beautifully landscaped yard with exotic foliage and in-ground sprinkler system. Large concrete patio perfect for entertaining! Motivated seller, bring all offers. Please note that there is no property tax exemptions on the property currently.
Property Specifics
| Single Family | |
| — | |
| Ranch | |
| 1976 | |
| Full | |
| — | |
| No | |
| 0.43 |
| Winnebago | |
| — | |
| 0 / Not Applicable | |
| None | |
| Public | |
| Public Sewer | |
| 09745682 | |
| 1208276044 |
Nearby Schools
| NAME: | DISTRICT: | DISTANCE: | |
|---|---|---|---|
|
Grade School
Clifford P Carlson Elementary Sc |
205 | — | |
|
Middle School
Eisenhower Middle School |
205 | Not in DB | |
|
High School
Guilford High School |
205 | Not in DB | |
Property History
| DATE: | EVENT: | PRICE: | SOURCE: |
|---|---|---|---|
| 9 Nov, 2017 | Sold | $230,000 | MRED MLS |
| 7 Oct, 2017 | Under contract | $229,000 | MRED MLS |
| — | Last price change | $229,001 | MRED MLS |
| 9 Sep, 2017 | Listed for sale | $234,567 | MRED MLS |
Room Specifics
Total Bedrooms: 3
Bedrooms Above Ground: 3
Bedrooms Below Ground: 0
Dimensions: —
Floor Type: Sustainable
Dimensions: —
Floor Type: Sustainable
Full Bathrooms: 3
Bathroom Amenities: —
Bathroom in Basement: 0
Rooms: Recreation Room,Walk In Closet,Breakfast Room
Basement Description: Finished
Other Specifics
| 3.5 | |
| — | |
| Asphalt | |
| Patio | |
| Corner Lot | |
| 170, 70, 168.55, 155 | |
| — | |
| Full | |
| First Floor Bedroom, First Floor Laundry, First Floor Full Bath | |
| Range, Microwave, Dishwasher, Refrigerator, Washer, Dryer, Disposal, Stainless Steel Appliance(s) | |
| Not in DB | |
| — | |
| — | |
| — | |
| — |
Tax History
| Year | Property Taxes |
|---|---|
| 2017 | $8,791 |
Contact Agent
Nearby Similar Homes
Nearby Sold Comparables
Contact Agent
Listing Provided By
RE/MAX Property Source

