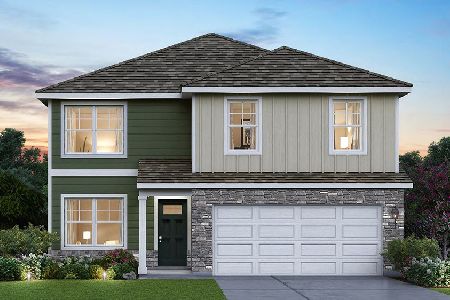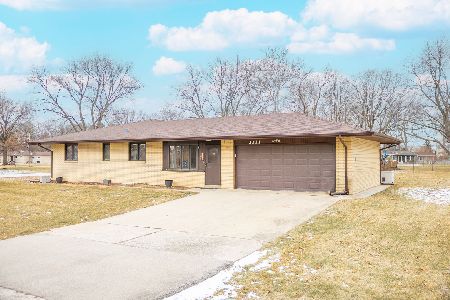3015 Nantucket Drive, Joliet, Illinois 60435
$219,000
|
Sold
|
|
| Status: | Closed |
| Sqft: | 1,488 |
| Cost/Sqft: | $146 |
| Beds: | 3 |
| Baths: | 3 |
| Year Built: | 2005 |
| Property Taxes: | $4,382 |
| Days On Market: | 2859 |
| Lot Size: | 0,00 |
Description
Look no further! Move-in ready "Home Sweet Home"! Brand new flooring & paint throughout adds to the charm of this lovely home. Large open foyer greets you w/lots of natural lighting & the amazing family room w/warm, cozy fireplace pulls you through to the completely remodeled kitchen that boast a large eat-in area, ceramic tile, large pantry & new cabinetry & granite counter space. The journey continues as the 2nd level offers spacious master suite w/walk-in closet & master bath. Two additional bedrooms await & convenient hall bath. The finished basement features 4th bedroom & big rec room perfect for movie nights! Outdoor enjoyment begins w/spacious newer privacy deck built ready to hold your hot tub, HUGE fenced in backyard & new professional landscaping in the front! List of NEWS & newer include: whole kitchen, appliances, deck, carpet, paint, furnace, landscaping & HWH. Close to I55, shopping, walking trails & parks. Won't Last Long! Plainfield Schools!
Property Specifics
| Single Family | |
| — | |
| — | |
| 2005 | |
| Full | |
| — | |
| No | |
| — |
| Will | |
| Lakewood Falls | |
| 250 / Annual | |
| Other | |
| Lake Michigan | |
| Public Sewer | |
| 09903005 | |
| 0603241110070000 |
Nearby Schools
| NAME: | DISTRICT: | DISTANCE: | |
|---|---|---|---|
|
Grade School
Crystal Lawns Elementary School |
202 | — | |
|
Middle School
Timber Ridge Middle School |
202 | Not in DB | |
|
High School
Plainfield Central High School |
202 | Not in DB | |
Property History
| DATE: | EVENT: | PRICE: | SOURCE: |
|---|---|---|---|
| 31 May, 2011 | Sold | $144,000 | MRED MLS |
| 26 Apr, 2011 | Under contract | $137,900 | MRED MLS |
| 13 Apr, 2011 | Listed for sale | $137,900 | MRED MLS |
| 1 Jun, 2018 | Sold | $219,000 | MRED MLS |
| 6 Apr, 2018 | Under contract | $216,950 | MRED MLS |
| 3 Apr, 2018 | Listed for sale | $216,950 | MRED MLS |
Room Specifics
Total Bedrooms: 4
Bedrooms Above Ground: 3
Bedrooms Below Ground: 1
Dimensions: —
Floor Type: Carpet
Dimensions: —
Floor Type: Carpet
Dimensions: —
Floor Type: Wood Laminate
Full Bathrooms: 3
Bathroom Amenities: —
Bathroom in Basement: 0
Rooms: Recreation Room
Basement Description: Finished
Other Specifics
| 2 | |
| Concrete Perimeter | |
| Asphalt | |
| Deck, Storms/Screens | |
| Fenced Yard,Landscaped | |
| 26X110X34X96X105 | |
| — | |
| Full | |
| Wood Laminate Floors | |
| Range, Microwave, Dishwasher, Refrigerator, Washer, Dryer, Stainless Steel Appliance(s) | |
| Not in DB | |
| Sidewalks, Street Lights, Street Paved | |
| — | |
| — | |
| — |
Tax History
| Year | Property Taxes |
|---|---|
| 2011 | $4,691 |
| 2018 | $4,382 |
Contact Agent
Nearby Similar Homes
Nearby Sold Comparables
Contact Agent
Listing Provided By
Realty Executives Premiere





